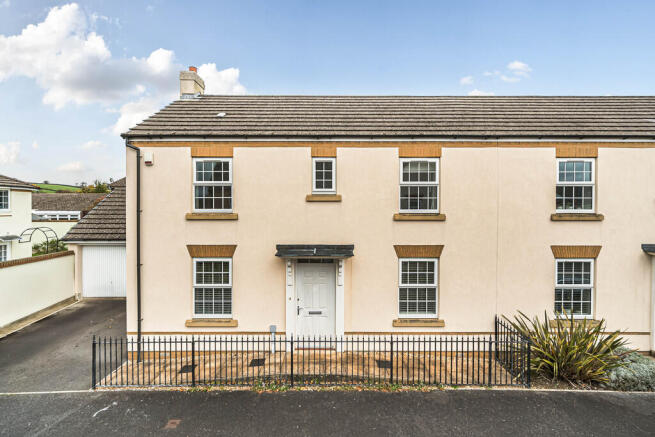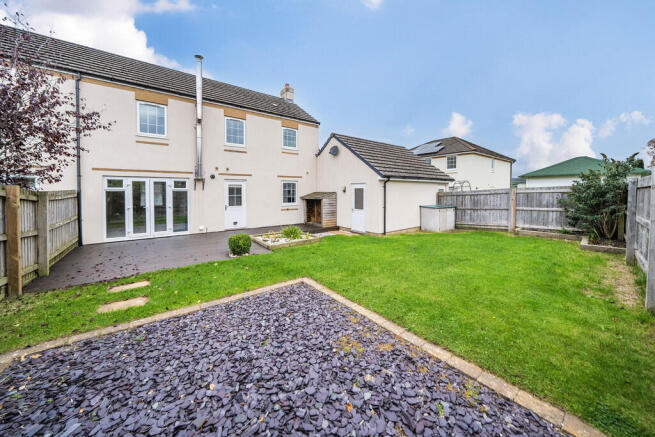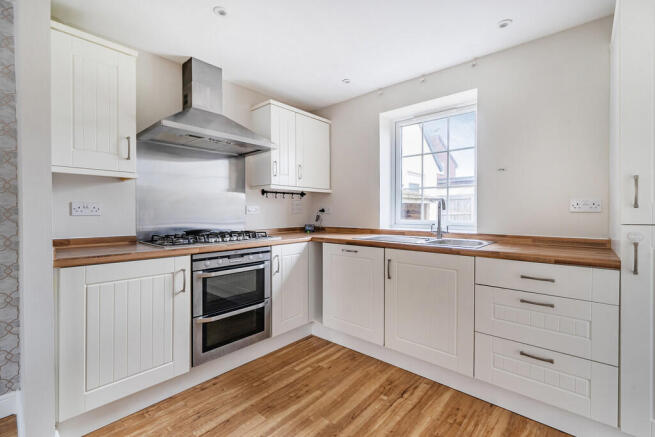Chudleigh , Devon

- PROPERTY TYPE
Semi-Detached
- BEDROOMS
3
- BATHROOMS
2
- SIZE
Ask agent
- TENUREDescribes how you own a property. There are different types of tenure - freehold, leasehold, and commonhold.Read more about tenure in our glossary page.
Freehold
Key features
- Chain free and move-in ready
- Sleek open-plan kitchen/dining space ideal for family meals and entertaining
- Dual-aspect living room with French doors opening to the garden
- Stylish Nordpeis wood burner creating a warm, inviting focal point
- Three bedrooms — each with fitted wardrobes
- Principal bedroom with en-suite shower room
- Landscaped level rear garden with decking – perfect for play or al fresco dining
- Driveway parking and garage with power and lighting
Description
Set on the edge of town, with Dartmoor moments away and superb access to Exeter, Plymouth and the M5, this home provides the ideal balance between countryside lifestyle and modern convenience. Whether relaxing by the wood burner, hosting family and friends, or watching children play in the garden, this is a home that feels both special and instantly welcoming.
GROUND FLOOR A warm welcome greets you as you head into the home, with wood-effect flooring that continues through the ground floor living spaces. A generous cloakroom and useful storage make this a practical yet elegant entrance for busy family life.
Head in to the Living Room which is a stylish, dual-aspect room designed for relaxation and connection. A feature Nordpeis wood burner with slate hearth creates a sophisticated focal point, while French doors lead directly out to the garden - perfect for summer gatherings, playtime on the lawn, or quiet mornings with the doors open to the fresh Devon air.
The Kitchen / Dining Room is the heart of the home and offers open-plan space - ideal for family meals, hosting friends or keeping an eye on homework while supper cooks. Finished with contemporary units, integrated appliances (including double oven and dishwasher) and space for a large dining table, the room flows beautifully and encourages sociable, family living.
FIRST FLOOR To the First Floor there are three bedrooms. The main bedroom offers a calm and stylish sanctuary. With fitted wardrobes and a modern en-suite shower room, this bedroom offers comfort, privacy and a touch of luxury. Bedroom Two is a double bedroom with fitted wardrobes and natural light - ideal for a child, teenager, nursery or guest room. Whilst, bedroom three also offers fitted storage with window to the rear elevation.
The family bathroom is well maintained and designed for family ease, featuring a full white suite, part-tiled walls and a large feature mirror.
OUTSIDE The property enjoys a larger than average plot with a stand out garden - beautifully landscaped, level, and designed for easy enjoyment.
There is a large decked terrace for dining or entertaining, lawn for play, raised planters and mature planting, it's a wonderful extension of the living space. A side door gives access into the garage which has a metal up and over door and private parking to the front.
Chudleigh is a vibrant Devon market town with a strong community spirit, excellent schools, independent shops, parks, sports clubs and superb transport links. Perfect for those wanting village lifestyle with quick access to the coast, Dartmoor and the city.
KEY FACTS FOR BUYERS TENURE - Freehold with no onward chain.
Please note that there is a Management Charge for the upkeep of the landscaping and play areas. Please contact the agents for more information.
COUNCIL TAX BAND - D
EPC - C
SERVICES
All mains services are connected.
BROADBAND
Super Fast Broadband is available but for more information please click on the following link -Open Reach Broadband
MOBILE COVERAGE
Check the mobile coverage at the property here - Mobile Phone Checker
MORE INFORMATION FOR BUYERS
For more information on this property, please click the link below..
KEY FACTS FOR BUYERS - CLICK HERE
You can see the title deed, plot size, square footage, aerial view, broadband speeds, and lots of other information relating to this property including school information and transport links.
VIEWINGS Strictly by appointment with the award winning estate agents, Sawdye & Harris, at their Teign Valley Office - Email -
If there is any point, which is of particular importance to you with regard to this property then we advise you to contact us to check this and the availability and make an appointment to view before travelling any distance
GENERAL INFORMATION All measurements, floor plans, and land plans are provided for illustrative purposes only and are approximate. Measurements are quoted in imperial with metric equivalents, for general guidance only. While every effort is made to ensure accuracy, these sales particulars must not be relied upon, and all details should be confirmed by the buyer's solicitor or surveyor. Sawdye & Harris has not tested any services, systems, or appliances and no guarantee can be given regarding their condition or working order.
Photographs are for marketing purposes only. Fixtures and fittings shown may not be included unless specifically stated. Some items may be available by separate negotiation. If there are important matters which are likely to affect your decision to buy, please contact us before viewing the property.
The Digital Markets, Competition and Consumers Act 2024, which came into force in April 2025, sets out new standards for transparency in property marketing. It requires estate agents to provide clear, accurate, and complete material information to help consumers make informed decisions.
At Sawdye & Harris, we are committed to full compliance with this legislation. The information contained in this brochure is provided in good faith, based on details supplied by the seller and/or sourced from publicly available data such as HM Land Registry.
Please note:
* All information should be verified by the buyer's solicitor as part of the conveyancing process.
* Descriptions, property details, and material facts are provided as accurately as possible but are not guaranteed and should not be relied upon as statements of fact.
* Any legal rights, boundaries, or planning permissions should be confirmed via your legal adviser.
* If there are important matters which are likely to affect your decision to buy, please contact us before viewing the property.
AML AND ID CHECKS To comply with UK Anti Money Laundering legislation, we are required to complete ID verification checks on all sellers and buyers and to apply ongoing monitoring until the transaction ends. Whilst this is the responsibility of Sawdye & Harris, we may use the services of an external AML to verify Clients' identity and there is a non-refundable charge of £30 per person. This is not a credit check so it will have no effect on your credit history.
We may refer buyers and sellers through our conveyancing panel. It is your decision whether you choose to use this service. Should you decide to use any of these services that we may receive an average referral fee of £100 for recommending you to them. As we provide a regular supply of work, you benefit from a competitive price on a no purchase, no fee basis. (excluding disbursements).
We also refer buyers and sellers to our mortgage broker. It is your decision whether you choose to use their services. Should you decide to use any of their services you should be aware that we would receive an average referral fee of up £250 from them for recommending you to them.
You are not under any obligation to use the services of any of the recommended providers, though should you accept our recommendation the provider is expected to pay us the corresponding Referral Fee.
Brochures
Marketing Brochur...- COUNCIL TAXA payment made to your local authority in order to pay for local services like schools, libraries, and refuse collection. The amount you pay depends on the value of the property.Read more about council Tax in our glossary page.
- Band: D
- PARKINGDetails of how and where vehicles can be parked, and any associated costs.Read more about parking in our glossary page.
- Garage,Off street
- GARDENA property has access to an outdoor space, which could be private or shared.
- Yes
- ACCESSIBILITYHow a property has been adapted to meet the needs of vulnerable or disabled individuals.Read more about accessibility in our glossary page.
- Ask agent
Chudleigh , Devon
Add an important place to see how long it'd take to get there from our property listings.
__mins driving to your place
Get an instant, personalised result:
- Show sellers you’re serious
- Secure viewings faster with agents
- No impact on your credit score
Your mortgage
Notes
Staying secure when looking for property
Ensure you're up to date with our latest advice on how to avoid fraud or scams when looking for property online.
Visit our security centre to find out moreDisclaimer - Property reference 100500006105. The information displayed about this property comprises a property advertisement. Rightmove.co.uk makes no warranty as to the accuracy or completeness of the advertisement or any linked or associated information, and Rightmove has no control over the content. This property advertisement does not constitute property particulars. The information is provided and maintained by Sawdye & Harris, Chudleigh. Please contact the selling agent or developer directly to obtain any information which may be available under the terms of The Energy Performance of Buildings (Certificates and Inspections) (England and Wales) Regulations 2007 or the Home Report if in relation to a residential property in Scotland.
*This is the average speed from the provider with the fastest broadband package available at this postcode. The average speed displayed is based on the download speeds of at least 50% of customers at peak time (8pm to 10pm). Fibre/cable services at the postcode are subject to availability and may differ between properties within a postcode. Speeds can be affected by a range of technical and environmental factors. The speed at the property may be lower than that listed above. You can check the estimated speed and confirm availability to a property prior to purchasing on the broadband provider's website. Providers may increase charges. The information is provided and maintained by Decision Technologies Limited. **This is indicative only and based on a 2-person household with multiple devices and simultaneous usage. Broadband performance is affected by multiple factors including number of occupants and devices, simultaneous usage, router range etc. For more information speak to your broadband provider.
Map data ©OpenStreetMap contributors.







