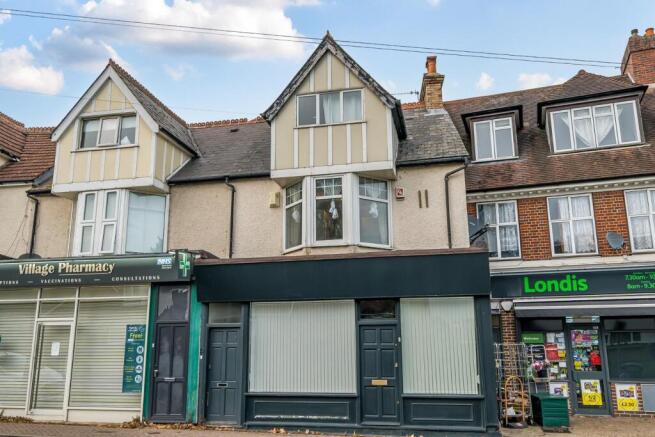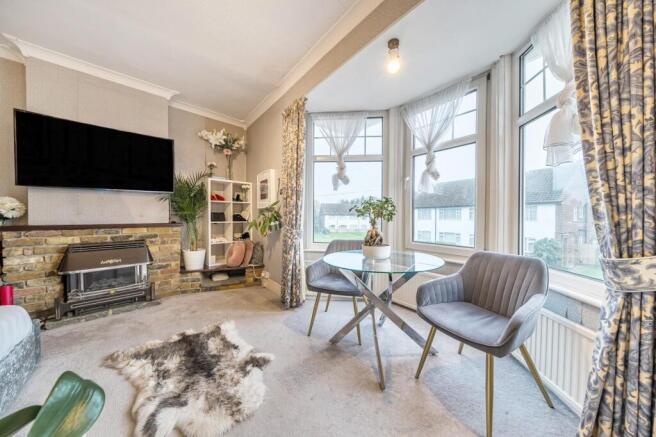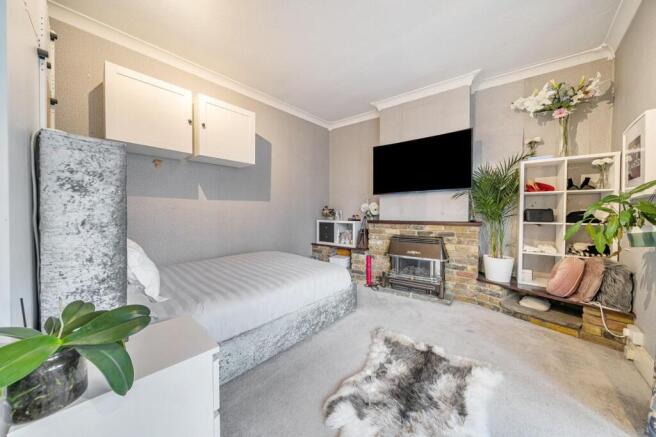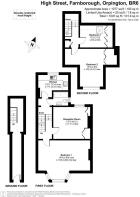High Street, Farnborough, Orpington, BR6

Letting details
- Let available date:
- 01/12/2025
- Deposit:
- £2,019A deposit provides security for a landlord against damage, or unpaid rent by a tenant.Read more about deposit in our glossary page.
- Min. Tenancy:
- Ask agent How long the landlord offers to let the property for.Read more about tenancy length in our glossary page.
- Let type:
- Long term
- Furnish type:
- Furnished or unfurnished, landlord is flexible
- Council Tax:
- Ask agent
- PROPERTY TYPE
Apartment
- BEDROOMS
3
- BATHROOMS
1
- SIZE
1,097 sq ft
102 sq m
Key features
- 3 spacious bedrooms
- 1 modern bathroom
- Long term tenants required
- Above shop apartment
- 1,097 sq ft living space
- Central Farnborough location
- Close to local amenities
- Household employment income of £52,500 a year or more required
- Ideal for families
- Furnished or Unfurnished
Description
Nestled in the heart of Farnborough, Orpington, this charming apartment above a shop offers a unique blend of convenience and comfort. Spanning an impressive 1,097 square feet, the property boasts a spacious reception room that serves as the perfect gathering space for family and friends. Available 1st December. Furnished or Unfurnished.
Household employment income of £52,500 a year or more required.
The apartment features three well-proportioned bedrooms, providing ample space for relaxation and privacy. The single bathroom is thoughtfully designed to cater to the needs of modern living.
Living above a shop means you will enjoy the vibrancy of local amenities right at your doorstep, making daily errands a breeze. The location is ideal for those who appreciate the hustle and bustle of a lively high street while still desiring a comfortable home environment.
This property presents an excellent opportunity for first-time buyers or those looking to invest in a rental property in a sought-after area. With its generous living space and prime location, this apartment is sure to appeal to a variety of potential residents. Don’t miss the chance to make this delightful home your own.
Reception Room - 13'10 x 11'11 - This inviting reception room features a bay window that fills the space with natural light. The room is presented with neutral walls and carpeted flooring, creating a warm and comfortable atmosphere. A stylish fireplace with a stone surround adds character, complemented by modern furnishings including a glass dining table and upholstered chairs, making it an ideal space for relaxing or entertaining.
Bedroom 1 - 19'4 x 14'8 - A spacious bedroom featuring a large bay window that brightens the room with natural light. The room is finished with soft grey walls and carpet, offering a calm and restful setting. It is furnished with a double bed, bedside tables, and a dressing table, with plenty of space for additional furniture. The room's generous proportions make it perfect for relaxation.
Kitchen - 10'11 x 7'11 - The kitchen is well-equipped with wooden cabinetry and dark countertops, providing ample storage and workspace. It includes an integrated oven, gas hob, washing machine, and microwave. A window above the sink offers pleasant views and natural light, while the flooring is practical and easy to maintain, making it a functional and efficient space for cooking and daily chores.
Bedroom 2 - 15'2 x 14'6 max - This well-proportioned second bedroom benefits from plentiful natural light through a large window. The room is decorated in soft neutral tones with carpet underfoot, creating a cosy and inviting environment. It offers sufficient space for a double bed and additional bedroom furniture, ideal for family or guests.
Bedroom 3 - 12'2 x 8'2 - This third bedroom is a cosy space with a sloped ceiling and built-in storage cupboards. The room enjoys natural light from a window, offering a quiet retreat. Its size is ideal for a single bed or use as a study or hobby room.
Bathroom - A contemporary bathroom fitted with a bathtub and overhead shower, complemented by crisp white tiling and a small window for ventilation. There is also a WC, a pedestal wash basin, and a heated towel rail, all arranged efficiently within the space. The bathroom’s neutral décor ensures a fresh and clean feel.
Study - A bright and airy room presented with white walls and carpet flooring. It is furnished with a green sofa and a white oval table surrounded by comfortable chairs, making it well suited as a study or additional reception room. The large window allows for plenty of daylight to create a pleasant working or relaxing environment.
Brochures
High Street, Farnborough, Orpington, BR6- COUNCIL TAXA payment made to your local authority in order to pay for local services like schools, libraries, and refuse collection. The amount you pay depends on the value of the property.Read more about council Tax in our glossary page.
- Band: C
- PARKINGDetails of how and where vehicles can be parked, and any associated costs.Read more about parking in our glossary page.
- On street
- GARDENA property has access to an outdoor space, which could be private or shared.
- Ask agent
- ACCESSIBILITYHow a property has been adapted to meet the needs of vulnerable or disabled individuals.Read more about accessibility in our glossary page.
- Ask agent
High Street, Farnborough, Orpington, BR6
Add an important place to see how long it'd take to get there from our property listings.
__mins driving to your place
Notes
Staying secure when looking for property
Ensure you're up to date with our latest advice on how to avoid fraud or scams when looking for property online.
Visit our security centre to find out moreDisclaimer - Property reference 34282807. The information displayed about this property comprises a property advertisement. Rightmove.co.uk makes no warranty as to the accuracy or completeness of the advertisement or any linked or associated information, and Rightmove has no control over the content. This property advertisement does not constitute property particulars. The information is provided and maintained by I AM REAL ESTATE, London. Please contact the selling agent or developer directly to obtain any information which may be available under the terms of The Energy Performance of Buildings (Certificates and Inspections) (England and Wales) Regulations 2007 or the Home Report if in relation to a residential property in Scotland.
*This is the average speed from the provider with the fastest broadband package available at this postcode. The average speed displayed is based on the download speeds of at least 50% of customers at peak time (8pm to 10pm). Fibre/cable services at the postcode are subject to availability and may differ between properties within a postcode. Speeds can be affected by a range of technical and environmental factors. The speed at the property may be lower than that listed above. You can check the estimated speed and confirm availability to a property prior to purchasing on the broadband provider's website. Providers may increase charges. The information is provided and maintained by Decision Technologies Limited. **This is indicative only and based on a 2-person household with multiple devices and simultaneous usage. Broadband performance is affected by multiple factors including number of occupants and devices, simultaneous usage, router range etc. For more information speak to your broadband provider.
Map data ©OpenStreetMap contributors.






