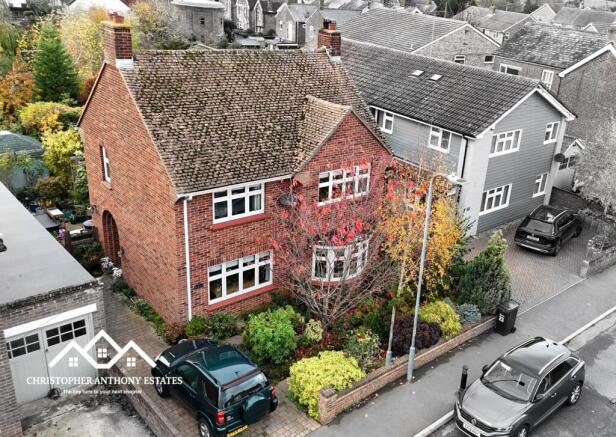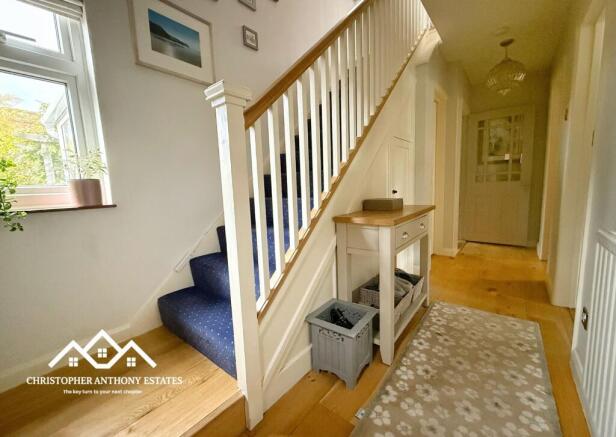Pretoria Road, Halstead, CO9

- PROPERTY TYPE
Detached
- BEDROOMS
3
- BATHROOMS
1
- SIZE
1,397 sq ft
130 sq m
- TENUREDescribes how you own a property. There are different types of tenure - freehold, leasehold, and commonhold.Read more about tenure in our glossary page.
Freehold
Key features
- Three Bedroom Detached Family Home
- Driveway For Two Vehicles and Ample On Street Parking Available Also
- Halstead Town Centre just Walking Distance Away
- Potential To Extend STPP
- Large Garden
- Two Reception Rooms
- WC
- Four Piece Family Bathroom
- Close to Local Amenities
- Beautiful Views of the Water Tower
Description
This beautifully presented detached family home on Pretoria Road combines period charm with modern practicality, offering generous living spaces, characterful features, and a stunning garden retreat.
The property enjoys a peaceful residential setting just moments from Halstead High Street, where shops, cafés, and everyday amenities are within easy reach. Off-street parking is provided to the front, while the rear of the home opens out to a spectacular 120ft southwest-facing garden—private, unoverlooked, and filled with mature greenery.
Inside, the accommodation is thoughtfully arranged for family living. The entrance hallway includes useful understairs storage and a ground-floor cloakroom. A bright dining room with a feature fireplace provides a welcoming space for gatherings, while the spacious living room features a bay window and a log-burning stove, creating a cosy and inviting atmosphere.
The kitchen is fitted with integral appliances and a handy pantry, leading to a small inner hallway with further storage and access into the conservatory. The conservatory opens via French doors to the rear garden, providing a seamless flow between indoor and outdoor living.
Upstairs, three double bedrooms offer comfortable accommodation. The principal bedroom enjoys dual-aspect windows and a fitted double wardrobe, while bedrooms two and three include built-in storage. The modern family bathroom features a four-piece suite finished to a high standard. A partially boarded loft provides useful additional storage and the potential for conversion, subject to planning permission.
Outside, the rear garden extends to around 120ft and is designed for both relaxation and entertaining. A large patio sits directly off the conservatory, leading to a lawn surrounded by mature shrubs and flowerbeds. A pergola-covered seating area, summer house, and large storage shed complete this charming outdoor space. The garden backs onto Halstead’s historic water tower, offering a uniquely picturesque backdrop.
The front garden is neatly presented and could, if desired, be adapted to provide additional parking.
EPC Rating: D
Entrance Hall
5.02m x 2.01m
Lounge
5.3m x 4m
Dining Room
3.9m x 3.3m
Kitchen
3.7m x 3.1m
WC
1.4m x 0.8m
Bedroom One
4.9m x 3.3m
Bedroom Two
4.4m x 3.9m
Bedroom Three
3m x 2.6m
Bathroom
2.2m x 2m
- COUNCIL TAXA payment made to your local authority in order to pay for local services like schools, libraries, and refuse collection. The amount you pay depends on the value of the property.Read more about council Tax in our glossary page.
- Band: D
- PARKINGDetails of how and where vehicles can be parked, and any associated costs.Read more about parking in our glossary page.
- Yes
- GARDENA property has access to an outdoor space, which could be private or shared.
- Yes
- ACCESSIBILITYHow a property has been adapted to meet the needs of vulnerable or disabled individuals.Read more about accessibility in our glossary page.
- Ask agent
Pretoria Road, Halstead, CO9
Add an important place to see how long it'd take to get there from our property listings.
__mins driving to your place
Get an instant, personalised result:
- Show sellers you’re serious
- Secure viewings faster with agents
- No impact on your credit score
Your mortgage
Notes
Staying secure when looking for property
Ensure you're up to date with our latest advice on how to avoid fraud or scams when looking for property online.
Visit our security centre to find out moreDisclaimer - Property reference f28e5b86-5811-4b82-a40f-adf21cf7b3bf. The information displayed about this property comprises a property advertisement. Rightmove.co.uk makes no warranty as to the accuracy or completeness of the advertisement or any linked or associated information, and Rightmove has no control over the content. This property advertisement does not constitute property particulars. The information is provided and maintained by Christopher Anthony Estates, Essex. Please contact the selling agent or developer directly to obtain any information which may be available under the terms of The Energy Performance of Buildings (Certificates and Inspections) (England and Wales) Regulations 2007 or the Home Report if in relation to a residential property in Scotland.
*This is the average speed from the provider with the fastest broadband package available at this postcode. The average speed displayed is based on the download speeds of at least 50% of customers at peak time (8pm to 10pm). Fibre/cable services at the postcode are subject to availability and may differ between properties within a postcode. Speeds can be affected by a range of technical and environmental factors. The speed at the property may be lower than that listed above. You can check the estimated speed and confirm availability to a property prior to purchasing on the broadband provider's website. Providers may increase charges. The information is provided and maintained by Decision Technologies Limited. **This is indicative only and based on a 2-person household with multiple devices and simultaneous usage. Broadband performance is affected by multiple factors including number of occupants and devices, simultaneous usage, router range etc. For more information speak to your broadband provider.
Map data ©OpenStreetMap contributors.




