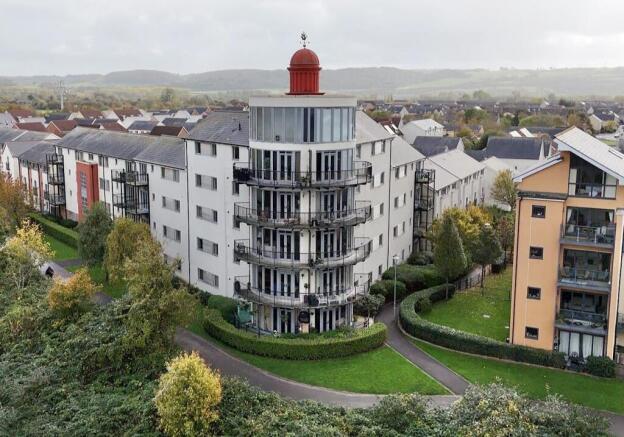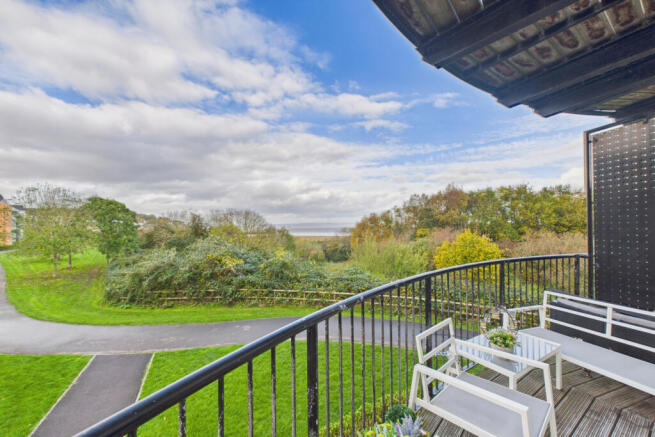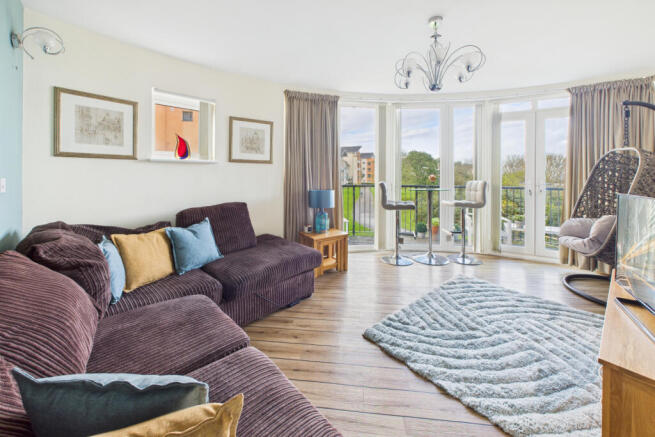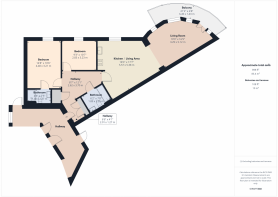Wren Gardens, Portishead, Bristol, BS20
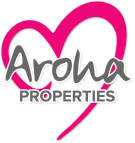
- PROPERTY TYPE
Flat
- BEDROOMS
2
- BATHROOMS
2
- SIZE
Ask agent
Key features
- Iconic Estuary building with striking semi-circular architecture
- Expansive open-plan living area featuring stunning floor-to-ceiling windows
- Contemporary kitchen and bathrooms finished to a high specification
- Spacious entrance hall with ample storage and quality oak-effect flooring
- Two generous double bedrooms, including a stylish en-suite to the principal bedroom
- Two modern bathrooms, both beautifully presented and well-equipped
- Private balcony offering breathtaking, far-reaching views over the Estuary and nature reserve
- Allocated gated parking space within a secure development
- Immaculately presented throughout – ready to move straight into
- EWS1 Certificate in place – no remedial works required
Description
The accommodation includes two generous double bedrooms, two stylish bathrooms, and a spacious open-plan living area with floor-to-ceiling glazing that floods the room with natural light and perfectly frames the panoramic coastal views.The high-specification kitchen/dining area features Quartz worktops, integrated appliances, and a seamless flow into the semi-circular living space, which opens onto a large private balcony the ideal setting for relaxing or entertaining while taking in the far-reaching estuary vistas.Further benefits include a gated allocated parking space, well-maintained communal areas, and a location that perfectly blends convenience, comfort, and coastal charm.
Communal Entrance
Accessed via a secure communal entrance with a phone entry system, the apartment enjoys a sought-after position on the first floor, set on the attractive left-hand side of the landing.
Hallway (2.01m x 1.27m)A spacious entrance hall finished with high-quality 'Camaro' oak-effect flooring, telephone entry system, thermostat, smoke alarm, and radiator. Offers two generous storage cupboards, power points, and telephone point, with doors leading to all principal rooms.
Kitchen / Dining Area (5.57m x 5.38m)A wonderful open-plan kitchen/dining space, providing modern and versatile living accommodation that seamlessly connects to the main living area.The kitchen is fitted with a comprehensive range of contemporary wall, base, and drawer units including a tall larder and composite Quartz work surfaces in 'White Mirrorlux' with a breakfast bar peninsula. Featuring a sleek undermounted sink and drainer with a recently refitted extendable mixer tap. Integrated appliances include, Eye-level AEG electric fan-assisted oven and microwave, Four-ring induction hob with matching Quartz splashback and extractor hood, Recently refitted frost-free fridge/freezer, dishwasher, and washer/dryerThe kitchen also includes a radiator, telephone point, double-glazed window to the side aspect with pleasant views, and houses the recently refitted gas-fired combination boiler serving the central heating and hot water system.
Open-Plan Living Area (3.29m x 5.12m)Interconnecting beautifully with the kitchen/diner, this stunning semi-circular living room featuring floor-to-ceiling UPVC double-glazed windows and patio doors opening to the balcony, flooding the room with natural light and capturing breathtaking panoramic views across the Estuary, Bristol Channel, and Welsh coastline.The space is finished with Camaro oak-effect flooring, radiator, TV and telephone points, and ample room for both relaxation and entertaining.
Balcony (Approx. 8.5m )A real feature of the apartment, this semi-circular decked balcony is accessed via the living room and provides ample space for a small table, chairs, and potted plants. With timber flooring and handrail, it offers a perfect spot to relax and enjoy the far-reaching estuary and nature reserve views.
Bedroom One (4.48m x 3.21m)A spacious master bedroom featuring Camaro wood-effect flooring, UPVC double-glazed window to the side aspect with a pleasant outlook, radiator, and ample space for wardrobes. Door leading to:
En-Suite Shower Room (1.40m x 2.27m)A contemporary three-piece suite comprising of, Low-level W.C., pedestal wash hand basin with mixer tap and double shower enclosure with multi-jet shower system. Further benefits include tiled splashback areas, radiator, extractor fan, and shaver point, providing a sleek and functional finish.
Bedroom Two (2.83m x 3.23m)A comfortable double bedroom with UPVC double-glazed window to the side aspect, wood-effect laminate flooring, radiator, and power points. Ideal as a guest room, home office, or nursery.
Family Bathroom (1.89m x 2.35m)Fitted with a modern three-piece suite comprising of, panelled bath with mixer tap and handheld shower attachment, pedestal wash hand basin with chrome-effect mixer tap and low-level push-button W.C. Finished with half-tiled walls, tiled flooring, radiator, extractor fan, shaver point, and wall-mounted mirrored vanity unit.
Allocated ParkingOne allocated off-road parking space situated to the rear of the building within a secure gated development accessed via phone entry system.
Agents Note- Heating is controlled by HIVE modern wifi system
Leashold InformationTenure: Leasehold (approximately 112 years remaining)
Ground Rent: £350 per annum
Service Charge: £1,822.33 per annum, payable until December 2024 (approximately £151.86 per month)
LocationLocated within the desirable Wren Gardens area of Portishead, the property is perfectly positioned for convenient access to local amenities, including supermarkets, cafés, restaurants, and boutique shops along Portishead Marina, just an 8-minute walk away.The area also offers excellent transport connections, with easy access to the M5 motorway and regular bus services to Bristol city centre and surrounding areas. For leisure, residents enjoy coastal pathways, nature reserves, and a range of sports and recreation facilities, making this an ideal location for modern coastal living.
Features
- Just an 8 minute walk to Portishead Marina
- Upcoming NEW rail service will further enhance transport connections
- Kitchen-Diner
- En-suite
- Open Plan Lounge
- Fridge Freezer
- Full Double Glazing
- Oven/Hob
- Balcony
- Toilets: 2
- COUNCIL TAXA payment made to your local authority in order to pay for local services like schools, libraries, and refuse collection. The amount you pay depends on the value of the property.Read more about council Tax in our glossary page.
- Band: C
- PARKINGDetails of how and where vehicles can be parked, and any associated costs.Read more about parking in our glossary page.
- Off street
- GARDENA property has access to an outdoor space, which could be private or shared.
- Yes
- ACCESSIBILITYHow a property has been adapted to meet the needs of vulnerable or disabled individuals.Read more about accessibility in our glossary page.
- Ask agent
Wren Gardens, Portishead, Bristol, BS20
Add an important place to see how long it'd take to get there from our property listings.
__mins driving to your place
Get an instant, personalised result:
- Show sellers you’re serious
- Secure viewings faster with agents
- No impact on your credit score

Your mortgage
Notes
Staying secure when looking for property
Ensure you're up to date with our latest advice on how to avoid fraud or scams when looking for property online.
Visit our security centre to find out moreDisclaimer - Property reference aroha_249103301. The information displayed about this property comprises a property advertisement. Rightmove.co.uk makes no warranty as to the accuracy or completeness of the advertisement or any linked or associated information, and Rightmove has no control over the content. This property advertisement does not constitute property particulars. The information is provided and maintained by AROHA PROPERTIES, Lydney. Please contact the selling agent or developer directly to obtain any information which may be available under the terms of The Energy Performance of Buildings (Certificates and Inspections) (England and Wales) Regulations 2007 or the Home Report if in relation to a residential property in Scotland.
*This is the average speed from the provider with the fastest broadband package available at this postcode. The average speed displayed is based on the download speeds of at least 50% of customers at peak time (8pm to 10pm). Fibre/cable services at the postcode are subject to availability and may differ between properties within a postcode. Speeds can be affected by a range of technical and environmental factors. The speed at the property may be lower than that listed above. You can check the estimated speed and confirm availability to a property prior to purchasing on the broadband provider's website. Providers may increase charges. The information is provided and maintained by Decision Technologies Limited. **This is indicative only and based on a 2-person household with multiple devices and simultaneous usage. Broadband performance is affected by multiple factors including number of occupants and devices, simultaneous usage, router range etc. For more information speak to your broadband provider.
Map data ©OpenStreetMap contributors.
