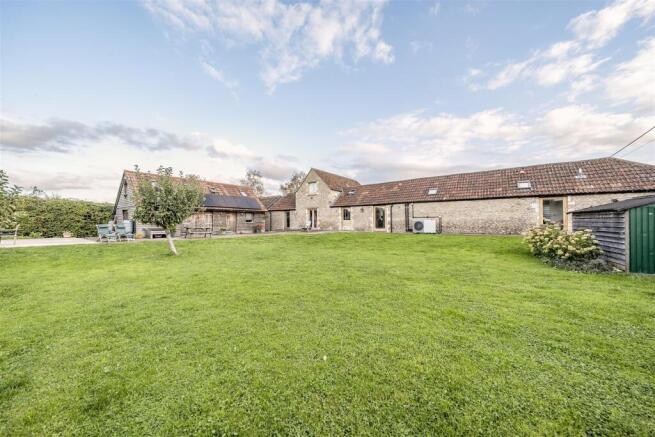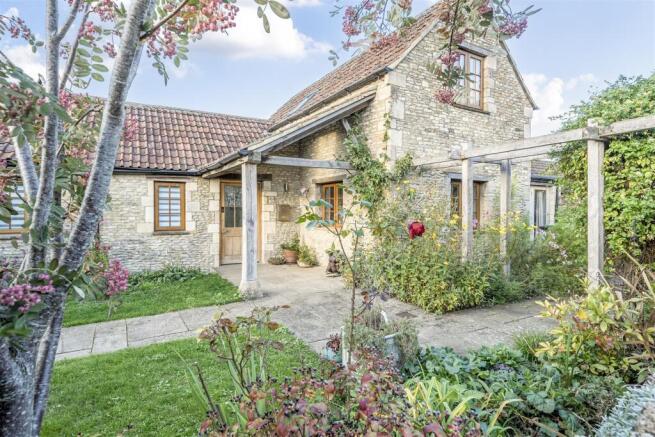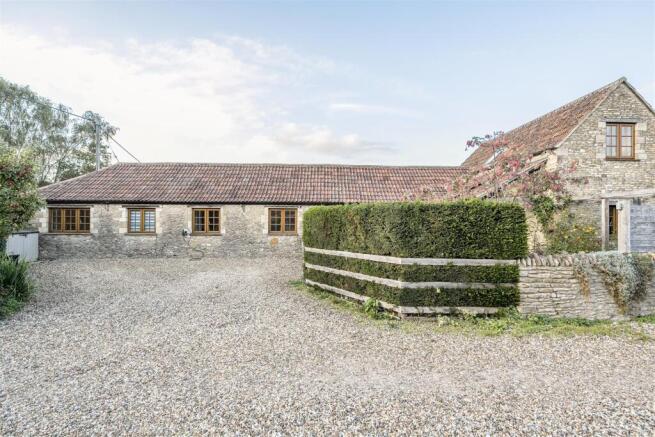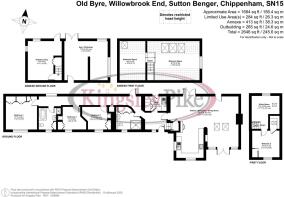
Willowbrook End, Sutton Benger, Chippenham

- PROPERTY TYPE
Barn Conversion
- BEDROOMS
4
- BATHROOMS
2
- SIZE
Ask agent
- TENUREDescribes how you own a property. There are different types of tenure - freehold, leasehold, and commonhold.Read more about tenure in our glossary page.
Freehold
Key features
- Detached Barn Conversion
- Architectualy Remodelled
- Four Bedrooms
- Open Plan Lounge/Dining/Kitchen
- Separate Utility & Study Area
- En Suite Toilet, Wet Room & Bathroom
- Detached Outbuilding - Workshop/Gym/ Possible Living Accommodation
- Generous Gardens
- Private Cul De Sac - Village Location
Description
Old Byre, Willowbrook End - This detached barn conversion was historically part of the Draycott Cerne Estate which comprised of 11 separate farms and spanned an area in excess of 4300 Acres. It was purchased in 1986 and initially converted in to a residential dwelling before the current owners added additional land in 2008 and working alongside a specialist local architect remodelled the home 11 years ago.
To the front of the property there is driveway parking for two to three cars with electric car charging point and a further parking area opposite the front door.
The gardens are split to the front and rear. The front offers cottage like spaces with private southerly facing patios and pathways, stone walls, established plants, trees and shrubs providing privacy. At the rear, backing on to agricultural land it has been laid to lawn with apple trees, hard standing for tables, chairs and garden furniture whilst a native hedgerow provides the boundary.
Internally comprising on the ground floor; entrance hallway, open plan lounge/dining area and kitchen, separate utility room, bathroom with separate shower, wet room and three bedrooms. On the first floor; open plan landing/study space and bedroom with en suite toilet.
The Annexe - Partially completed, any outstanding work required to use the outbuilding as designed will not be completed by the current owners. The accommodation available comprises; ground floor living space, gym area and workshop/store and on the first floor accessed by a staircase from the living area is a potential bedroom and bathroom. A perfect opportunity for a blended or combined family to offer accommodation separate to the main house (subject to change of use)
Property Features - There are many impressive elements of this home, the light rooms with good height throughout offer a feel of flow and space. The architect appointed to re design the home has left many a trademark and signature throughout with the most noticeable being the curved corners to walls throughout allowing more light to enter. Additionally the home has been redecorated ready for sale to give the new owner a fresh feel.
The floors are predominantly laid to engineered oak or slate tiles, the doors are oak, original elm beams are visible throughout and the bathrooms offer Travertine tiled floors and walls.
The air source heat pump coupled with under floor heating throughout the ground floor is supported by the addition of solar panels located on the roof of the annexe. These panels along with the inverter help to significantly reduce the running cost of day to day living. The addition of a battery to the system could provide free overnight electricity. The wood burner in the lounge area offers additional warmth.
Not being located on main drainage the home has been fitted with an aerated water treatment system installed in 2011 which is located in the North West corner of the garden.
The Location - Old Byre is one of four homes within Willowbrook End on the edge of the Sutton Benger Village. Located 4.5 miles from the mainline train station serving Bath, Bristol and London Paddington in Chippenham and only 2.6 miles drive to junction 17 of the M4 motorway it is an ideal location for those wanting a rural lifestyle whilst still allowing for daily work commutes. The village itself is well regarded offering a pub, restaurant, church and primary school.
Entrance Hallway -
Living/Dining Area -
Kitchen -
Utility Room -
Bedroom One -
Bedroom Three -
Bedroom Four -
Wet Room -
Bathroom -
First Floor Landing/Study -
Bedroom Two -
En Suite Toilet -
Outside -
Annexe -
Living Space -
First Floor Bedroom Space -
Bathroom Space -
Gym -
Work Shop -
Gardens -
Driveway & Parking -
Tenure - We are advised by the .gov website that the property is Freehold.
Council Tax - We are advised by the .gov website that the property is band D.
Brochures
Willowbrook End, Sutton Benger, ChippenhamBrochure- COUNCIL TAXA payment made to your local authority in order to pay for local services like schools, libraries, and refuse collection. The amount you pay depends on the value of the property.Read more about council Tax in our glossary page.
- Band: D
- PARKINGDetails of how and where vehicles can be parked, and any associated costs.Read more about parking in our glossary page.
- Driveway
- GARDENA property has access to an outdoor space, which could be private or shared.
- Yes
- ACCESSIBILITYHow a property has been adapted to meet the needs of vulnerable or disabled individuals.Read more about accessibility in our glossary page.
- Ask agent
Willowbrook End, Sutton Benger, Chippenham
Add an important place to see how long it'd take to get there from our property listings.
__mins driving to your place
Get an instant, personalised result:
- Show sellers you’re serious
- Secure viewings faster with agents
- No impact on your credit score



Your mortgage
Notes
Staying secure when looking for property
Ensure you're up to date with our latest advice on how to avoid fraud or scams when looking for property online.
Visit our security centre to find out moreDisclaimer - Property reference 34283120. The information displayed about this property comprises a property advertisement. Rightmove.co.uk makes no warranty as to the accuracy or completeness of the advertisement or any linked or associated information, and Rightmove has no control over the content. This property advertisement does not constitute property particulars. The information is provided and maintained by Kingsley Pike Estate Agents, Chippenham. Please contact the selling agent or developer directly to obtain any information which may be available under the terms of The Energy Performance of Buildings (Certificates and Inspections) (England and Wales) Regulations 2007 or the Home Report if in relation to a residential property in Scotland.
*This is the average speed from the provider with the fastest broadband package available at this postcode. The average speed displayed is based on the download speeds of at least 50% of customers at peak time (8pm to 10pm). Fibre/cable services at the postcode are subject to availability and may differ between properties within a postcode. Speeds can be affected by a range of technical and environmental factors. The speed at the property may be lower than that listed above. You can check the estimated speed and confirm availability to a property prior to purchasing on the broadband provider's website. Providers may increase charges. The information is provided and maintained by Decision Technologies Limited. **This is indicative only and based on a 2-person household with multiple devices and simultaneous usage. Broadband performance is affected by multiple factors including number of occupants and devices, simultaneous usage, router range etc. For more information speak to your broadband provider.
Map data ©OpenStreetMap contributors.





