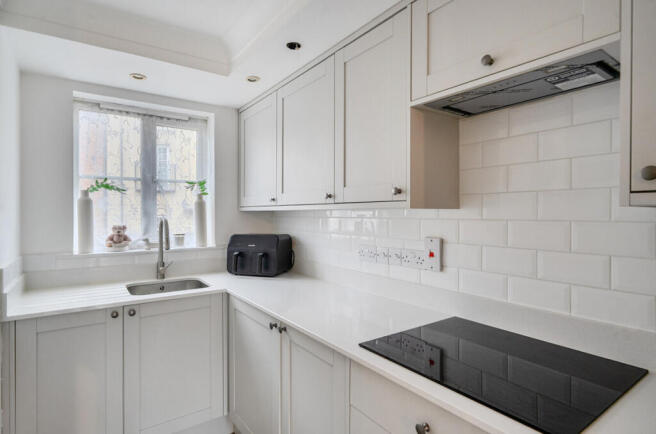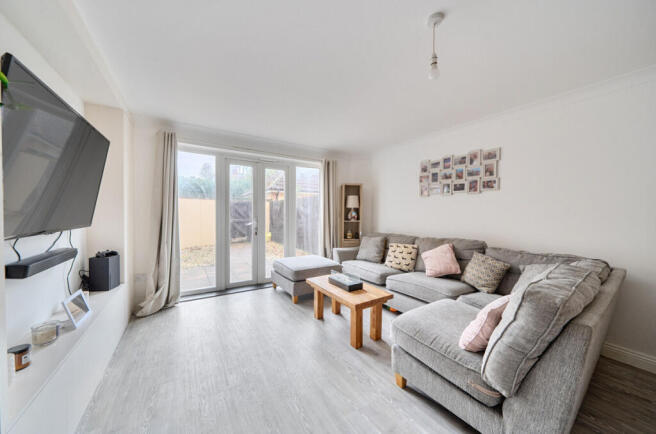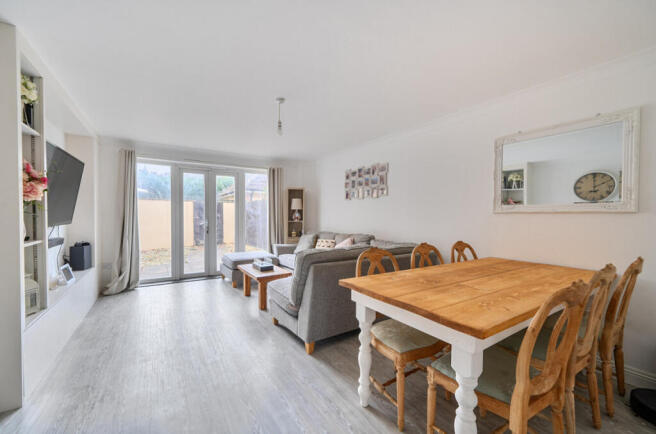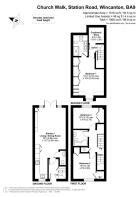3 bedroom town house for sale
Station Road, Wincanton, BA9

- PROPERTY TYPE
Town House
- BEDROOMS
3
- BATHROOMS
2
- SIZE
1,066 sq ft
99 sq m
- TENUREDescribes how you own a property. There are different types of tenure - freehold, leasehold, and commonhold.Read more about tenure in our glossary page.
Freehold
Key features
- Well-presented modern town house
- Three bedrooms
- Newly fitted kitchen
- Open plan living/dining room
- Downstairs cloakroom
- Principal bedroom with stylish en-suite
- Family bathroom
- Low maintenance rear garden
- Allocated parking space
- Close to the town centre, shops, schools & Cale Park
Description
Ground Floor
From the welcoming entrance hall, a door opens through to the open-plan living, dining, and kitchen space. To the left, is a conveniently positioned cloakroom. Straight ahead, the spacious living and dining area acts as the social hub of the house, featuring a bespoke built-in media storage unit that keeps entertainment equipment organised while maintaining a sleek, clutter-free look. Double doors open onto the rear garden, creating a seamless connection between indoor and outdoor living.
The kitchen, at the front of the home, is designed for style and convenience. It features a range of base, drawer, and wall units, quartz-style worktop with inset sink and mixer tap, and a suite of integrated appliances including a Neff eye-level oven, five-ring induction hob with extractor, fridge/freezer, and washer-dryer. Wood-effect flooring runs throughout the open-plan living, dining, and kitchen areas, combining practicality with a contemporary finish and enhancing the sense of flow throughout the ground floor.
First Floor
From the entrance hall stairs lead to the first floor landing, where the modern family bathroom is ideally positioned to serve both bedrooms on this level. To the rear, bedroom three is a generous double room with built-in double wardrobes. Bedroom two, at the front of the home, is also well-proportioned and includes a built-in single wardrobe and a cupboard housing the gas central heating boiler, providing practical storage.
The family bathroom is fitted with a P-shaped bath with shower over, low-level WC, pedestal wash hand basin, and heated towel rail, complemented by downlighters and attractive wood-effect flooring. On the landing, there is an airing cupboard housing the hot water tank, complete with shelving for convenient additional storage.
Second Floor
Stairs lead to the second-floor landing, where a large cupboard provides versatile storage space and is currently used as an additional wardrobe.
The entire top floor is dedicated to the impressive principal suite with a generously proportioned room featuring a full wall of floor-to-ceiling bespoke wardrobes and cupboards. Cleverly designed concealed features, including a built-in dressing table and hidden television, provide exceptional storage while adding a chic touch. A front-facing window floods the room with natural light and loft access complete this elegant space.
The contemporary en-suite comprises a walk-in double shower, low-level WC, and a Velux window that floods the room with natural light. Downlighters and wood-effect flooring enhance the modern finish, while double washbasins set into matching vanity units provide a stylish and luxurious finish throughout the suite.
Outside
Steps lead to the front door, with the garden laid to decorative stone for easy maintenance. To the rear, a low-maintenance garden, mainly laid to stone, features a paved patio area and a pathway leading to the rear gate. The space is fully enclosed by fencing, with gated access to the allocated parking space.
Parking
Allocated parking space is situated to the rear of the property.
Summary
Beautifully presented throughout, this home offers versatile accommodation ideal for family living, hosting guests, or a home office, and has been tastefully upgraded throughout. With its open-plan living spaces, practical storage solutions, and high-quality finishes, this property is a modern, stylish, and functional family home. Situated in a location close to local amenities, schools, and transport links, viewing is highly recommended to fully appreciate all that this exceptional home has to offer.
Location
Wincanton is a historic and characterful market town in South Somerset, close to the Dorset and Wiltshire borders. The town offers excellent everyday amenities including supermarkets, independent shops, cafés, choice of gyms, a leisure centre with swimming pool, health services, and both primary and secondary schools. It has a thriving community with hubs such as The Balsam Centre and Bootmakers Workshop, along with attractions like Wincanton Racecourse and scenic riverside walks at Cale Park. Ideally located just off the A303, the town benefits from strong transport links, with Berry’s Coaches providing service to London, South West Coaches connecting to nearby towns, and rail services from Templecombe, Gillingham, Castle Cary and Bruton. Surrounded by beautiful countryside and close to cultural hotspots such as Bruton, Sherborne, and the renowned Newt Hotel and Gardens, Wincanton offers a superb balance of rural charm, community spirit, and modern convenience.
Additional Information
Tenure: Freehold
Services: Mains water, electricity, drainage, gas central heating and telephone all subject to the usual utility regulations.
Council Tax Band: C
Local Authority: South Somerset
EPC Rating: C
Broadband & Mobile: Coverage can be checked at: ofcom.org.uk/phones-and-broadband/coverage-and-speeds/ofcom-checker
Flood Check: gov.uk/check-flooding
Viewings: Strictly by appointment through the agent.
Agents Note: All services, fittings, and equipment referred to in these particulars have NOT been tested by the agent and we cannot confirm that they are in working order.
- COUNCIL TAXA payment made to your local authority in order to pay for local services like schools, libraries, and refuse collection. The amount you pay depends on the value of the property.Read more about council Tax in our glossary page.
- Band: C
- PARKINGDetails of how and where vehicles can be parked, and any associated costs.Read more about parking in our glossary page.
- Yes
- GARDENA property has access to an outdoor space, which could be private or shared.
- Yes
- ACCESSIBILITYHow a property has been adapted to meet the needs of vulnerable or disabled individuals.Read more about accessibility in our glossary page.
- Ask agent
Station Road, Wincanton, BA9
Add an important place to see how long it'd take to get there from our property listings.
__mins driving to your place
Get an instant, personalised result:
- Show sellers you’re serious
- Secure viewings faster with agents
- No impact on your credit score
About Keller Williams Plus, Covering Nationwide
Suite 1G, Widford Business Centre, 33 Robjohns Road, Chelmsford, CM1 3AG

Your mortgage
Notes
Staying secure when looking for property
Ensure you're up to date with our latest advice on how to avoid fraud or scams when looking for property online.
Visit our security centre to find out moreDisclaimer - Property reference RX665896. The information displayed about this property comprises a property advertisement. Rightmove.co.uk makes no warranty as to the accuracy or completeness of the advertisement or any linked or associated information, and Rightmove has no control over the content. This property advertisement does not constitute property particulars. The information is provided and maintained by Keller Williams Plus, Covering Nationwide. Please contact the selling agent or developer directly to obtain any information which may be available under the terms of The Energy Performance of Buildings (Certificates and Inspections) (England and Wales) Regulations 2007 or the Home Report if in relation to a residential property in Scotland.
*This is the average speed from the provider with the fastest broadband package available at this postcode. The average speed displayed is based on the download speeds of at least 50% of customers at peak time (8pm to 10pm). Fibre/cable services at the postcode are subject to availability and may differ between properties within a postcode. Speeds can be affected by a range of technical and environmental factors. The speed at the property may be lower than that listed above. You can check the estimated speed and confirm availability to a property prior to purchasing on the broadband provider's website. Providers may increase charges. The information is provided and maintained by Decision Technologies Limited. **This is indicative only and based on a 2-person household with multiple devices and simultaneous usage. Broadband performance is affected by multiple factors including number of occupants and devices, simultaneous usage, router range etc. For more information speak to your broadband provider.
Map data ©OpenStreetMap contributors.




