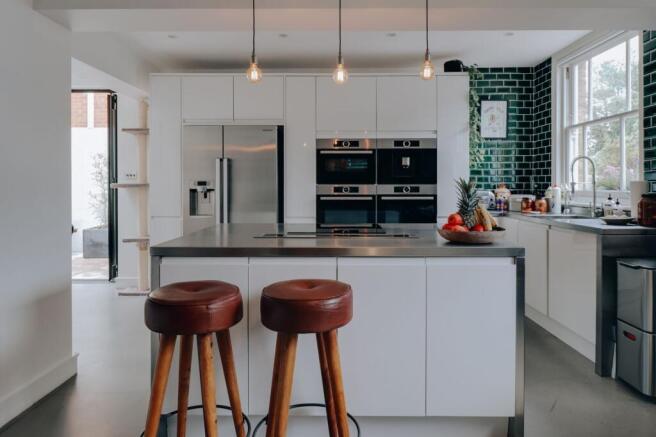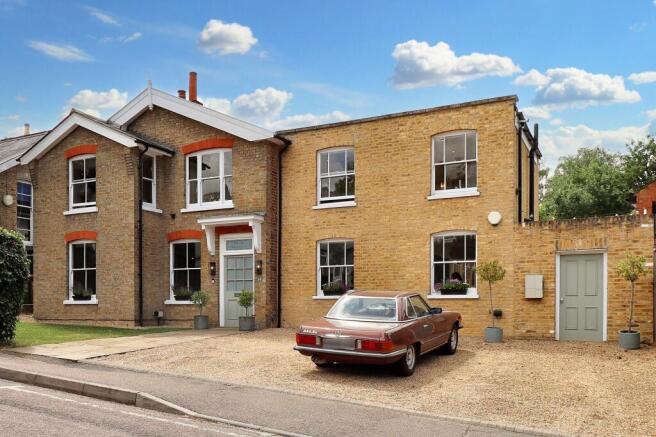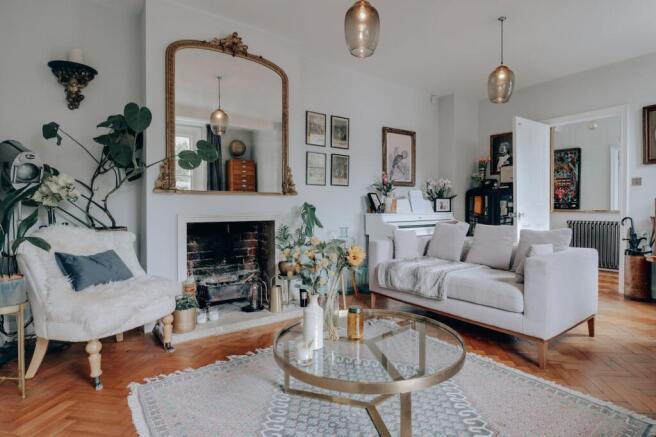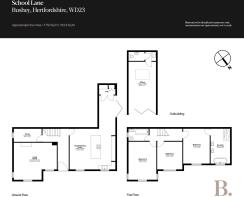School Lane, Bushey, WD23

- PROPERTY TYPE
Semi-Detached
- BEDROOMS
3
- BATHROOMS
2
- SIZE
1,750 sq ft
163 sq m
- TENUREDescribes how you own a property. There are different types of tenure - freehold, leasehold, and commonhold.Read more about tenure in our glossary page.
Freehold
Key features
- Design-led masterclass; a one-of-one home on Bushey’s highly coveted School Lane.
- Spanning approx. 1,750 sq.ft of exceptional, design-focused living space.
- Architecturally striking exterior with London stock brick, gable ends, and Edwardian-style porchway.
- Impeccably styled interiors featuring bold wallpaper, reclaimed materials, and layered textures.
- Statement kitchen and dining zone with aluminium island, exposed brickwork, and bespoke detailing.
- Three beautifully proportioned bedrooms, including a serene principal suite with four-piece en-suite.
- Versatile study/creative suite, ideal for home working or media use.
- South-west facing landscaped garden with zoned layout, seating terrace, and pergola.
- Detached outbuilding (20'9” x 11’) with polished concrete floors, skylight, W.C., and kitchenette - perfect studio or office.
- Forecourt-style parking for three or more cars.
Description
A one-of-one, design-led masterclass - and without question, one of Bushey’s most distinguished homes. Victorian in origin, built in 1845, it spans an impressive 1,750 sq.ft and stands proudly on the highly coveted School Lane, commanding attention with its composed, architectural presence: a refined composition of London stock and buff brick, gable ends, and an Edwardian-style porchway. Nine sash windows punctuate the façade with pleasing rhythm, while the external doors, painted in a hue reminiscent of Farrow & Ball’s Pigeon No.25, lend a quietly confident touch. Inside, the atmosphere shifts - bold wallpaper, rich textures, reclaimed materials and soft neon accents come together in a way that feels both unexpected and intentional; more boutique hotel than suburban home. With forecourt-style parking for three or more cars, this is a property that balances statement design with genuine substance.
Stepping through the oversized front door, you’re met with a generous hallway - a calm introduction that sets the tone for the rest of the home. Oak parquet flooring and cast-iron column radiators create a sense of continuity and craft, flowing effortlessly through much of the ground floor. To the left, the dual-aspect front living room (15'5” x 13'11”) is immaculately presented, anchored by a working fireplace and illuminated by ornate pendant lighting. It’s a space designed for gathering - relaxed, elevated, and deeply inviting. Beyond, a tucked-away study currently serves as a creative suite - a place to record, reflect, or simply retreat. Versatile and self-contained, it easily adapts as a home office, snug, or reading room. The kitchen, meanwhile, is the undeniable heart of the home. Flowing seamlessly into a defined dining zone at the rear, it’s as functional as it is beautiful. At its centre sits a substantial aluminium island, bold yet refined, surrounded by sleek cabinetry and integrated appliances arranged with precision. A palette of soft, neutral tones, chrome accents, and an elegant arched tap bring quiet sophistication, while moments of texture — exposed brickwork, chalkboard walls, and bespoke plywood utility doors - add warmth and personality. Here, manifold underfloor heating ensures year-round comfort, while bifolding doors open to the full aperture of the garden, creating a striking sense of openness and connection. The office space mirrors this detail, with matching bifolds that allow the garden to become a seamless extension of the interior. It’s a kitchen that marries design with soul; every detail considered, every material chosen to elevate the everyday.
A staircase leads to the first floor, where three generously proportioned bedrooms await. The principal suite (14' x 10'8”) offers a serene retreat - calm, balanced, and beautifully composed - complete with a contemporary four-piece en-suite. The two additional bedrooms continue the home’s elevated aesthetic, each distinct yet cohesive in tone and finish. The second bedroom, with its vaulted ceiling and mustard-striped wallpaper, feels both playful and architectural - a space of real character. The third, currently arranged as a dedicated dressing room, offers versatility to serve as an additional double. A beautifully appointed family bathroom completes the floor - generous, light-filled, and designed with an understated elegance.
Beyond the black, powder-coated aluminium bifolds opening from the dining room lies a garden designed for living. South-west facing, it soaks in the afternoon and evening sun, its zonal layout creating a natural flow between spaces. The first terrace is intimate and social, framed by exposed brick and centred around bespoke U-shaped seating - ideal for relaxed entertaining. Steps lead up to a pristine lawn, introducing a more playful dynamic. Here, a children’s area features a climbing frame and a custom brick climbing wall, balanced by a timber pergola seating space - perfect for long summer evenings. The result is a garden that feels curated yet comfortable; a natural continuation of the home’s creative rhythm.
Tucked quietly at the garden’s edge, the outbuilding (20'9” x 11’) offers a true “work away from work” environment. Accessed via sleek bifold doors, the space opens onto polished concrete flooring, with a skylight above that floods the interior in natural light. To the rear, a discreet utility area includes a W.C. and compact kitchenette - practical, refined, and well-resolved. Whether used as a creative studio, home office, or gym, this standalone space perfectly encapsulates the home’s guiding principles: design-led, purposeful, and deeply connected to modern living.
EPC Rating: D
- COUNCIL TAXA payment made to your local authority in order to pay for local services like schools, libraries, and refuse collection. The amount you pay depends on the value of the property.Read more about council Tax in our glossary page.
- Band: E
- PARKINGDetails of how and where vehicles can be parked, and any associated costs.Read more about parking in our glossary page.
- Yes
- GARDENA property has access to an outdoor space, which could be private or shared.
- Yes
- ACCESSIBILITYHow a property has been adapted to meet the needs of vulnerable or disabled individuals.Read more about accessibility in our glossary page.
- Ask agent
Energy performance certificate - ask agent
School Lane, Bushey, WD23
Add an important place to see how long it'd take to get there from our property listings.
__mins driving to your place
Get an instant, personalised result:
- Show sellers you’re serious
- Secure viewings faster with agents
- No impact on your credit score
Your mortgage
Notes
Staying secure when looking for property
Ensure you're up to date with our latest advice on how to avoid fraud or scams when looking for property online.
Visit our security centre to find out moreDisclaimer - Property reference 931a084d-4bff-41b9-abe5-bc353b79c105. The information displayed about this property comprises a property advertisement. Rightmove.co.uk makes no warranty as to the accuracy or completeness of the advertisement or any linked or associated information, and Rightmove has no control over the content. This property advertisement does not constitute property particulars. The information is provided and maintained by Browns, covering Hertfordshire. Please contact the selling agent or developer directly to obtain any information which may be available under the terms of The Energy Performance of Buildings (Certificates and Inspections) (England and Wales) Regulations 2007 or the Home Report if in relation to a residential property in Scotland.
*This is the average speed from the provider with the fastest broadband package available at this postcode. The average speed displayed is based on the download speeds of at least 50% of customers at peak time (8pm to 10pm). Fibre/cable services at the postcode are subject to availability and may differ between properties within a postcode. Speeds can be affected by a range of technical and environmental factors. The speed at the property may be lower than that listed above. You can check the estimated speed and confirm availability to a property prior to purchasing on the broadband provider's website. Providers may increase charges. The information is provided and maintained by Decision Technologies Limited. **This is indicative only and based on a 2-person household with multiple devices and simultaneous usage. Broadband performance is affected by multiple factors including number of occupants and devices, simultaneous usage, router range etc. For more information speak to your broadband provider.
Map data ©OpenStreetMap contributors.




