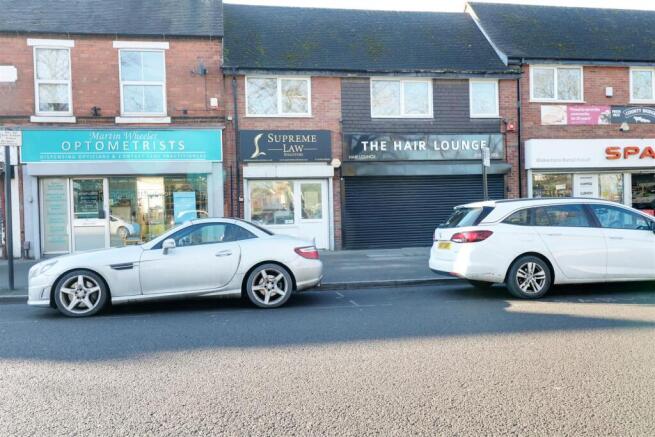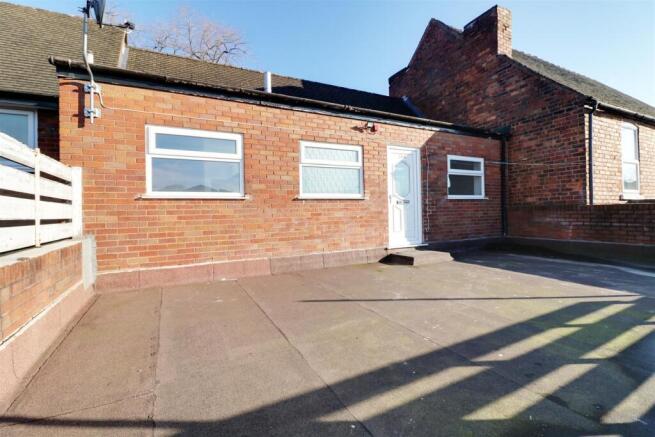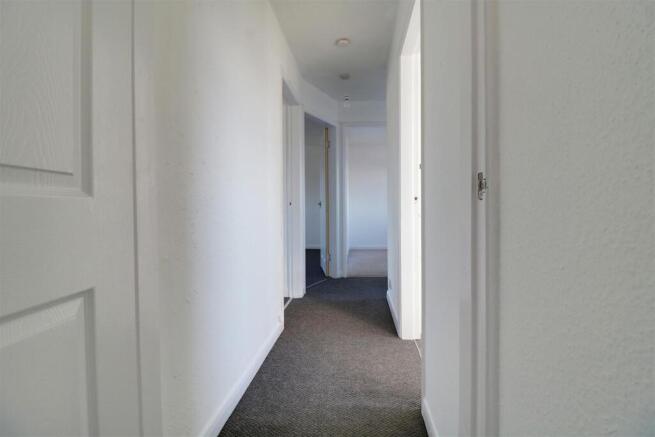High Street, Pelsall, Walsall

Letting details
- Let available date:
- Ask agent
- Deposit:
- £915A deposit provides security for a landlord against damage, or unpaid rent by a tenant.Read more about deposit in our glossary page.
- Min. Tenancy:
- Ask agent How long the landlord offers to let the property for.Read more about tenancy length in our glossary page.
- Let type:
- Long term
- Furnish type:
- Unfurnished
- Council Tax:
- Ask agent
- PROPERTY TYPE
Flat
- BEDROOMS
2
- BATHROOMS
1
- SIZE
Ask agent
Key features
- First floor maisonette
- Electrically heated
- PVCu double glazed
- Lounge with views over Common
- 2 double bedrooms
- Bathroom/WC and Kitchen
- Parking Space
- SORRY NO PETS OR SMOKERS
- £915 Security Deposit
- £180 Holding Deposit
Description
SORRY NO PETS OR SMOKERS
£915 Security Deposit
£180 Holding Deposit
Full Description - Centrally located at the hub of Village life, this deceptively spacious first floor maisonette enjoys attractive views over nearby Pelsall Common, and also benefits from balcony access to the rear, where there is additional car parking.
Having recently undergone refurbishment, to include re-decoration and new flooring, the property is most worthy of early internal viewing, having just upgraded the electrical heating system throughout. The location affords each access to many local amenities, together with sporting, social and recreational facilities to be enjoyed at your leisure. The situation also provides good access to the nearby Midland Motorway Network, and falls within the catchment area of several nearby good schools.
Approached via an external staircase and balcony with ample space for alfresco summer dining, the PVCu double glazed entrance door opens into a;-
Welcoming 'L' Shaped Entrance Hall - With doors radiating to the following;-
Spacious Front Lounge Measuring - 4.65m x 3.2m (15'3" x 10'5") - Having two PVCu double glazed picture windows overlooking the Village Green, electric wall mounted panel heater and new flooring.
Re-Fitted Kitchen Measuring - 2.84m x 2.2m max (9'3" x 7'2" max) - Having a range of smart white base and wall cupboards, and contracting work surfaces, incorporating a stainless steel sink unit, and providing space for a cooker, fridge/freezer and plumbing connections for automatic washing machine, attractive vinyl floor covering, PVCu double glazed window to the rear aspect and ceramic tiling to the splash back areas.
Front Bedroom One Measuring - 3.5m x 3.5m (11'5" x 11'5") - Also having an attractive PVCu double glazed picture window overlooking the High Street, electric panel heater and replacement flooring.
Rear Bedroom Two Measuring - 2.54m x 2.42m (8'3" x 7'11") - Having a PVCu double glazed window to the rear aspect and wall mounted electric panel heater.
Modern Family Bathroom/Wc - Having a white suite comprised of panelled bath with shower, curtain and rail, pedestal wash hand basin, low level WC, PVCu double glazed window to the rear aspect, ceramic tiling to walls and built in airing cupboard housing the hot water cylinder.
General Information - LOCAL AUTHORITY: Walsall MBC - Council Tax Band A.
SERVICES: All mains services are assumed to be connected to this property, with the exception of gas.
VIEWINGS: By appointment only. Contact Letting Agents Marrion & Co
Brochures
High Street, Pelsall, WalsallBrochure- COUNCIL TAXA payment made to your local authority in order to pay for local services like schools, libraries, and refuse collection. The amount you pay depends on the value of the property.Read more about council Tax in our glossary page.
- Ask agent
- PARKINGDetails of how and where vehicles can be parked, and any associated costs.Read more about parking in our glossary page.
- Yes
- GARDENA property has access to an outdoor space, which could be private or shared.
- Yes
- ACCESSIBILITYHow a property has been adapted to meet the needs of vulnerable or disabled individuals.Read more about accessibility in our glossary page.
- Ask agent
Energy performance certificate - ask agent
High Street, Pelsall, Walsall
Add an important place to see how long it'd take to get there from our property listings.
__mins driving to your place
Notes
Staying secure when looking for property
Ensure you're up to date with our latest advice on how to avoid fraud or scams when looking for property online.
Visit our security centre to find out moreDisclaimer - Property reference 34283194. The information displayed about this property comprises a property advertisement. Rightmove.co.uk makes no warranty as to the accuracy or completeness of the advertisement or any linked or associated information, and Rightmove has no control over the content. This property advertisement does not constitute property particulars. The information is provided and maintained by Marrion & Co, Walsall. Please contact the selling agent or developer directly to obtain any information which may be available under the terms of The Energy Performance of Buildings (Certificates and Inspections) (England and Wales) Regulations 2007 or the Home Report if in relation to a residential property in Scotland.
*This is the average speed from the provider with the fastest broadband package available at this postcode. The average speed displayed is based on the download speeds of at least 50% of customers at peak time (8pm to 10pm). Fibre/cable services at the postcode are subject to availability and may differ between properties within a postcode. Speeds can be affected by a range of technical and environmental factors. The speed at the property may be lower than that listed above. You can check the estimated speed and confirm availability to a property prior to purchasing on the broadband provider's website. Providers may increase charges. The information is provided and maintained by Decision Technologies Limited. **This is indicative only and based on a 2-person household with multiple devices and simultaneous usage. Broadband performance is affected by multiple factors including number of occupants and devices, simultaneous usage, router range etc. For more information speak to your broadband provider.
Map data ©OpenStreetMap contributors.





