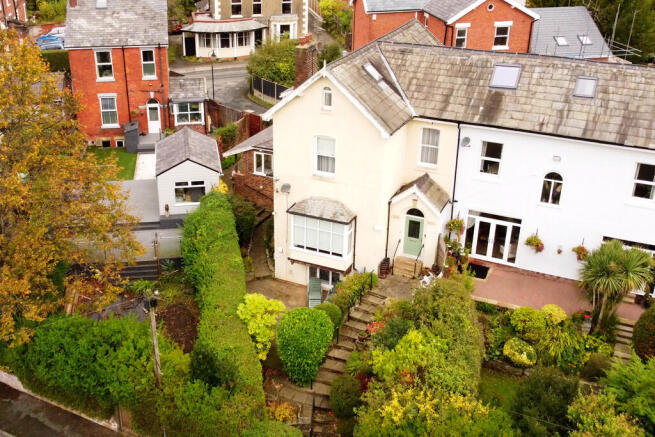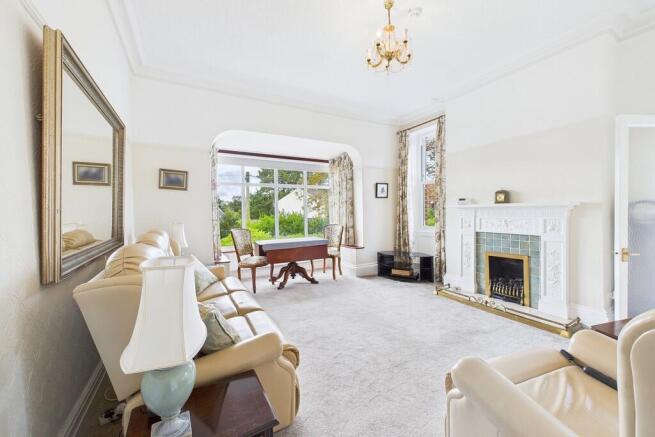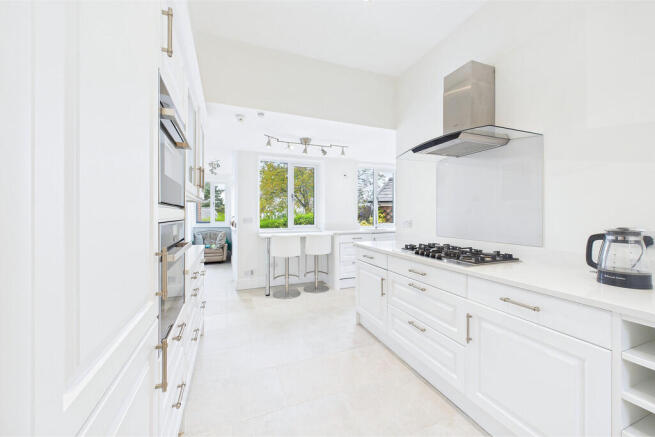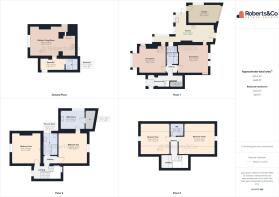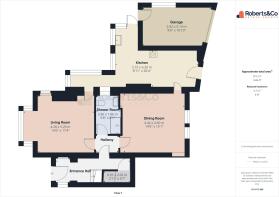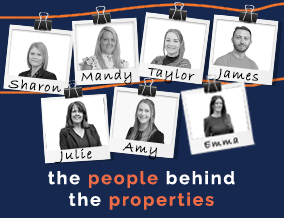
5 bedroom semi-detached house for sale
Higher Bank Road, Fulwood

- PROPERTY TYPE
Semi-Detached
- BEDROOMS
5
- BATHROOMS
3
- SIZE
Ask agent
- TENUREDescribes how you own a property. There are different types of tenure - freehold, leasehold, and commonhold.Read more about tenure in our glossary page.
Freehold
Key features
- Elegant Period Semi-Detached Home
- 4 Double Bedrooms
- Converted- Self Contained 1 Bed Annex
- Beautifully Renovated to a High Standard
- Offered With No Onward Chain
- Fitted Breakfast Kitchen
- 2 Reception Rooms
- Ground Floor and First Floor Shower Rooms
- Garage and Gardens
- Full Property Details in our Brochure * LINK BELOW
Description
* 4 Double Bedrooms
* Self Contained 1 Bed Annex
Nestled on a gently sloping plot between Lower Bank Road and Higher Bank Road, this beautifully renovated period semi-detached property boasts a wealth of original character, thoughtfully blended with modern comforts. Spread across multiple levels, the home includes a fully self-contained basement annex-perfect for multi-generational living, guest accommodation, or rental income.
The main residence offers spacious accommodation over three floors and includes four double bedrooms, two generous reception rooms, a modern fitted kitchen, utility room, ground floor shower room, first floor family shower room, and an additional WC on the second floor. A garage, private courtyard, and tiered rear garden further complement the home.
You are welcomed into a striking entrance hall, beautifully enhanced by a characterful staircase with wooden banister. From here, there is access to both reception rooms, the kitchen, and stairs leading to the upper floors.
The living room is bright and inviting, featuring a large window that floods the space with natural light and offers views over the garden. A striking feature fireplace adds a charming focal point to the room.
The separate dining room is generously proportioned, making it ideal for formal dining or entertaining guests.
The contemporary breakfast kitchen is fitted with sleek white gloss units and complementary worktops. It includes a gas hob, double electric oven, and an integrated fridge-freezer. A breakfast bar enjoys lovely views of the garden, and there is convenient access to the side courtyard and the garage.
On the ground floor, there is a stylish shower room, while the first floor hosts two double bedrooms, a utility room, and a walk-in storage cupboard. The staircase continues to the second floor, where there are two further double bedrooms and a convenient WC.
The basement has been cleverly converted into a self-contained annex, offering an excellent opportunity for multigenerational living, guest accommodation, or rental income. It comprises an open-plan kitchen and living area, a separate bedroom, and a contemporary bathroom. The annex has its own access, ensuring privacy and independence from the main residence.
Outside, the property enjoys a beautifully tiered garden to the rear, ideal for relaxing or entertaining. A private courtyard is accessible from the kitchen, providing a peaceful and secluded space. There is pedestrian access via steps from Lower Bank Road to the front of the house, while vehicular access is available from Higher Bank Road at the rear.
This is a rare opportunity to acquire a substantial period home with flexible living arrangements and a blend of classic charm and modern comfort.
LOCAL INFORMATION FULWOOD lies north of Preston, Lancashire and is well positioned for access to the M55 and M6. Within easy reach of leisure and amenities, with Preston Golf Course, Booth's and Asda supermarkets, Preston College, and the Royal Preston Hospital being close by. Excellent catchment area for primary and secondary schools and within reach of well-regarded private schools including Kirkham Grammar in Preston, Westholme in Blackburn, and Stoneyhurst in Clitheroe. There are also cycle paths from Fulwood through Lancaster to Carnforth, as well as the Guild Wheel.
ENTRANCE HALL
HALLWAY
LIVING ROOM 14' x 17' 4" (4.27m x 5.28m)
DINING ROOM 14' 6" x 15' 1" (4.42m x 4.6m)
KITCHEN 8' 11" x 20' 4" (2.72m x 6.2m)
GROUND FLOOR SHOWER ROOM 9' 8" x 6' 1" (2.95m x 1.85m)
FIRST FLOOR
BEDOOM ONE 14' 5" x 13' 9" (4.39m x 4.19m)
BEDROOM TWO 14' 7" x 13' 7" (4.44m x 4.14m)
UTILITY ROOM 9' 1" x 11' 10" (2.77m x 3.61m)
WALK IN CUPBOARD 8' 11" x 4' 9" (2.72m x 1.45m)
SHOWER ROOM 10' 6" x 6' 10" (3.2m x 2.08m)
SECOND FLOOR
BEDROOM THREE 14' 19" x 14' 6" (4.75m x 4.42m)
BEDROOM FOUR 14' 11" x 13' 9" (4.55m x 4.19m)
WC
GARAGE 9' 6" x 16' 10" (2.9m x 5.13m)
BASEMENT ANNEX
KITCHEN/LIVING ROOM 13' 11" x 21' 2" (4.24m x 6.45m)
BATHROOM 5' 8" x 6' (1.73m x 1.83m)
BEDROOM 5' 8" x 11' 7" (1.73m x 3.53m)
Whilst we believe the data within these statements to be accurate, any person(s) intending to place an offer and/or purchase the property should satisfy themselves by inspection in person or by a third party as to the validity and accuracy.
Please call to arrange a viewing on this property now. Our office hours are 9am-5pm Monday to Friday and 9am-4pm Saturday.
Please note, this property is configured as three separate flats, each with its own council tax band. The vendor has advised that it may be possible to apply to Preston City Council to have the property rebanded as a single dwelling.
Brochures
Interactive Broch...Key Facts For Buy...- COUNCIL TAXA payment made to your local authority in order to pay for local services like schools, libraries, and refuse collection. The amount you pay depends on the value of the property.Read more about council Tax in our glossary page.
- Band: B
- PARKINGDetails of how and where vehicles can be parked, and any associated costs.Read more about parking in our glossary page.
- Garage
- GARDENA property has access to an outdoor space, which could be private or shared.
- Yes
- ACCESSIBILITYHow a property has been adapted to meet the needs of vulnerable or disabled individuals.Read more about accessibility in our glossary page.
- Ask agent
Higher Bank Road, Fulwood
Add an important place to see how long it'd take to get there from our property listings.
__mins driving to your place
Get an instant, personalised result:
- Show sellers you’re serious
- Secure viewings faster with agents
- No impact on your credit score
Your mortgage
Notes
Staying secure when looking for property
Ensure you're up to date with our latest advice on how to avoid fraud or scams when looking for property online.
Visit our security centre to find out moreDisclaimer - Property reference 101242006130. The information displayed about this property comprises a property advertisement. Rightmove.co.uk makes no warranty as to the accuracy or completeness of the advertisement or any linked or associated information, and Rightmove has no control over the content. This property advertisement does not constitute property particulars. The information is provided and maintained by Roberts & Co Estate Agents, Preston & South Ribble. Please contact the selling agent or developer directly to obtain any information which may be available under the terms of The Energy Performance of Buildings (Certificates and Inspections) (England and Wales) Regulations 2007 or the Home Report if in relation to a residential property in Scotland.
*This is the average speed from the provider with the fastest broadband package available at this postcode. The average speed displayed is based on the download speeds of at least 50% of customers at peak time (8pm to 10pm). Fibre/cable services at the postcode are subject to availability and may differ between properties within a postcode. Speeds can be affected by a range of technical and environmental factors. The speed at the property may be lower than that listed above. You can check the estimated speed and confirm availability to a property prior to purchasing on the broadband provider's website. Providers may increase charges. The information is provided and maintained by Decision Technologies Limited. **This is indicative only and based on a 2-person household with multiple devices and simultaneous usage. Broadband performance is affected by multiple factors including number of occupants and devices, simultaneous usage, router range etc. For more information speak to your broadband provider.
Map data ©OpenStreetMap contributors.
