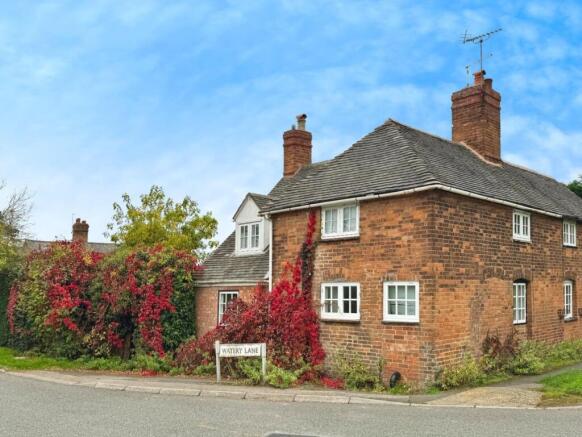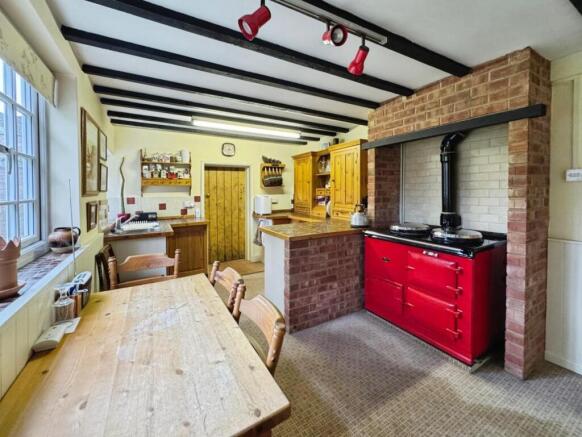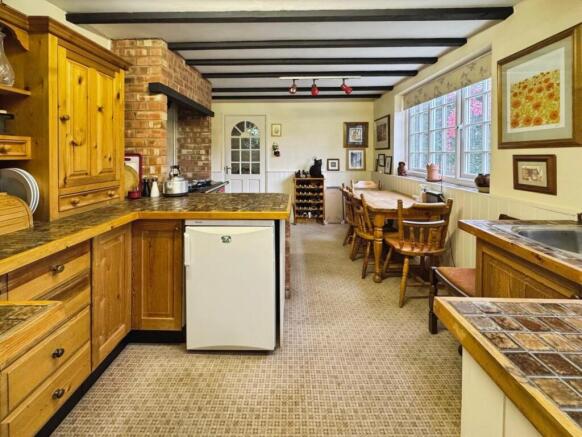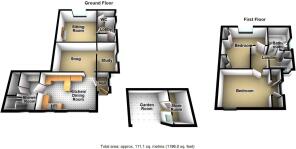2 bedroom character property for sale
Stratford Road, Sherbourne, Warwick

- PROPERTY TYPE
Character Property
- BEDROOMS
2
- BATHROOMS
1
- SIZE
Ask agent
- TENUREDescribes how you own a property. There are different types of tenure - freehold, leasehold, and commonhold.Read more about tenure in our glossary page.
Freehold
Key features
- Semi Detached Cottage
- Two Reception Rooms
- Fitted Kitchen
- Downstairs Shower, Toilet and Sauna
- Two Bedrooms
- First Floor Bathroom
- Pretty Rear Garden
- Garage and Parking
- EPC -
Description
One of the standout features of this home is the pretty cottage garden, which offers a serene outdoor space to unwind and enjoy the beauty of nature.
For those who require easy access to major road networks, this property is perfectly situated with great links to the A46 and M40, making commuting a breeze. Additionally, the inclusion of a garage and a dedicated parking space adds to the convenience of this lovely home.
Importantly, this property is offered with no upward chain, allowing for a smooth and straightforward purchasing process. Whether you are looking for a charming residence or a sound investment opportunity, this character property on Stratford Road, Sherbourne is not to be missed. Come and experience the warmth and appeal of this delightful home for yourself.
Entrance - Access to the property is via a composite, stable door which leads in to the lobby, having an original window, light point to ceiling and a wooden framed, obscure glazed door leads in to the kitchen diner.
Kitchen Diner - 4.787m x 3.003m (15'8" x 9'10") - Having double glazed windows to rear elevation, two light points to ceiling, gas fired two oven AGA, solid wooden floor units with a tiled worksurface and additional higher level units, stainless steel one and a half bowl sink with matching drainer with chrome hot and cold mixer tap. An original wooden door opens in to utility room and sauna.
Utility Room And Sauna - Having quarry tiles to floor, wooden tongue and groove walls, double glazed window to rear elevation, light point to ceiling, double cupboard which has space and plumbing for washing machine, large shelf above which is ideal for storage. This room benefits from a walk in shower with an electric shower fitted and a separate wooden sauna.
Reception Room One - 5.571m x 2.888m (18'3" x 9'5") - Accessed from the kitchen via an open archway and is currently used as two areas, the first of which is the living room where there is wooden flooring, feature wooden beams and light point to ceiling, brick fireplace with a working wood burning stove, built in shelving providing a good amount of storage.
A pony wall separates the two area with the second being used as a study with light point to ceiling, window to side elevation and there is a gas central heating radiator.
A wooden door opens in to the second reception.
Reception Room Two - 3.677m x 3.751m (12'0" x 12'3") - Carpeted to floor, window to front elevation, original beams to ceiling, one light point to ceiling, two light points to wall, gas central heating radiator, multi fuel burner set in an inglenook fireplace with open shelving to the side.
A wooden door opens in to the inner lobby.
Inner Lobby - Having wooden flooring, double glazed window to side elevation with secondary glazing fitted, beams and light point to ceiling and there is a gas central heating radiator.
Useful understairs storage cupboard, stairs lead up to the first floor landing and a wooden door leads in to the down stairs toilet.
Down Stairs Toilet - Having a continuation of the wooden flooring, walls are tiled to half height around the basin and WC, window to side elevation, light point to high level and fitted with a white low level WC, white basin with chrome hot and cold tap and a low level cupboard which houses the electric meter and the fuse box.
An original wooden door from the inner lobby opens in to the carpeted stair case which lead up to the first floor landing having a window to front elevation with storage over the bulkhead position and a cream painted door which opens up to the bathroom.
Bathroom - Original wooden floorboards, obscure glazed, double glazed window to side elevation, light point and extractor to ceiling. Fitted with a low level WC, white pedestal wash hand basin with chrome hot and cold tap. Bath with chrome hot and cold tap with electric shower over and a chrome heated towel rail.
From the landing, a low level open doorway leads to a further landing area where there are beams to walls and ceiling, lightpoint to ceiling and a loft access. A wooden door opens in to Bedroom Two.
Bedroom Two - 3.272m x 3.883 (max as l shaped room) (10'8" x 12' - Carpeted to floor, double glazed window to front elevation with secondary glazing fitted, gas central heating radiator below, light point to ceiling, one double fitted wardrobe and one triple fitted wardrobe.
Bedroom One - 3.787m x 2.879m (12'5" x 9'5") - Accessed off the landing and having carpet to the floor, dual aspect, double glazed windows to rear and side elevation, light point to ceiling, gas central heating radiator and there are two low level doors which open up in to eaves storage.
Garden - To the rear of the property is a quintessential cottage garden. To the majority laid to lawn with well stocked and mature beds. A paved pathway leads from the entrance to the property to the rear of the garden where there is a slightly raised covered area through which there is access to a lockable workshop.
As you enter the garden from the property there is a paved patio and a lockable wooden door which leads out on to Watery Lane. A further lockable door gives access to the garage and driveway at the end of the garden.
Garage And Parking - 4.934m x 2.605 (16'2" x 8'6") - The garage is located at the end of the garden and is accessed from the front via an up and over garage door and benefits from light and power.
To the front of the garage is off street parking.
Services - All mains services are believed to be connected.
Tenure - We believe the property to be Freehold. The agent has not checked the legal status to verify the Freehold status of the property. The purchaser is advised to obtain verification from their legal advisers.
Council Tax - We understand the property to be Band D.
Viewing - Strictly by appointment through the Agents on .
Special Note - All electrical appliances mentioned within these sales particulars have not been tested. All measurements believed to be accurate to within three inches.
Photographs - Photographs are reproduced for general information only and it must not be inferred that any item is included for sale with the property.
Disclaimer - Whilst we endeavour to make our sales details accurate and reliable they should not be relied on as statements or representations of fact, and do not constitute and part of an offer or contract. The seller does not take make or give, nor do we, or our employees, have authority to make or give, any representation or warranty in relation to the property. Please contact the office before viewing the information for you and to confirm that the property remains available. This is particularly important if you are contemplating travelling some distance to view the property. We would strongly recommend that all the information, which we provide; about the property is verified on inspection and also by your conveyancer.
Brochures
Stratford Road, Sherbourne, Warwick- COUNCIL TAXA payment made to your local authority in order to pay for local services like schools, libraries, and refuse collection. The amount you pay depends on the value of the property.Read more about council Tax in our glossary page.
- Band: D
- PARKINGDetails of how and where vehicles can be parked, and any associated costs.Read more about parking in our glossary page.
- Yes
- GARDENA property has access to an outdoor space, which could be private or shared.
- Yes
- ACCESSIBILITYHow a property has been adapted to meet the needs of vulnerable or disabled individuals.Read more about accessibility in our glossary page.
- Ask agent
Energy performance certificate - ask agent
Stratford Road, Sherbourne, Warwick
Add an important place to see how long it'd take to get there from our property listings.
__mins driving to your place
Get an instant, personalised result:
- Show sellers you’re serious
- Secure viewings faster with agents
- No impact on your credit score
Your mortgage
Notes
Staying secure when looking for property
Ensure you're up to date with our latest advice on how to avoid fraud or scams when looking for property online.
Visit our security centre to find out moreDisclaimer - Property reference 34283212. The information displayed about this property comprises a property advertisement. Rightmove.co.uk makes no warranty as to the accuracy or completeness of the advertisement or any linked or associated information, and Rightmove has no control over the content. This property advertisement does not constitute property particulars. The information is provided and maintained by Hawkesford, Warwick. Please contact the selling agent or developer directly to obtain any information which may be available under the terms of The Energy Performance of Buildings (Certificates and Inspections) (England and Wales) Regulations 2007 or the Home Report if in relation to a residential property in Scotland.
*This is the average speed from the provider with the fastest broadband package available at this postcode. The average speed displayed is based on the download speeds of at least 50% of customers at peak time (8pm to 10pm). Fibre/cable services at the postcode are subject to availability and may differ between properties within a postcode. Speeds can be affected by a range of technical and environmental factors. The speed at the property may be lower than that listed above. You can check the estimated speed and confirm availability to a property prior to purchasing on the broadband provider's website. Providers may increase charges. The information is provided and maintained by Decision Technologies Limited. **This is indicative only and based on a 2-person household with multiple devices and simultaneous usage. Broadband performance is affected by multiple factors including number of occupants and devices, simultaneous usage, router range etc. For more information speak to your broadband provider.
Map data ©OpenStreetMap contributors.




