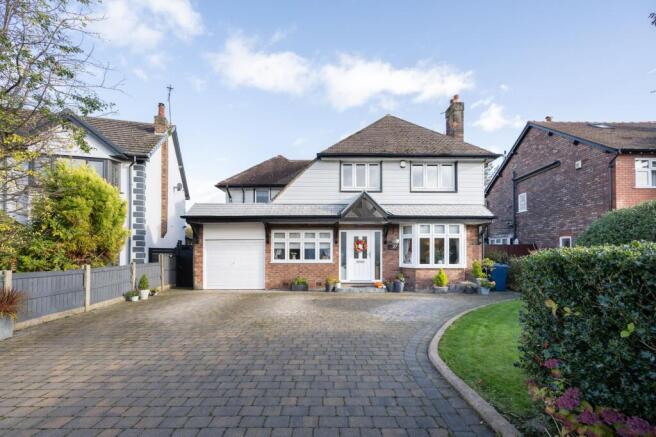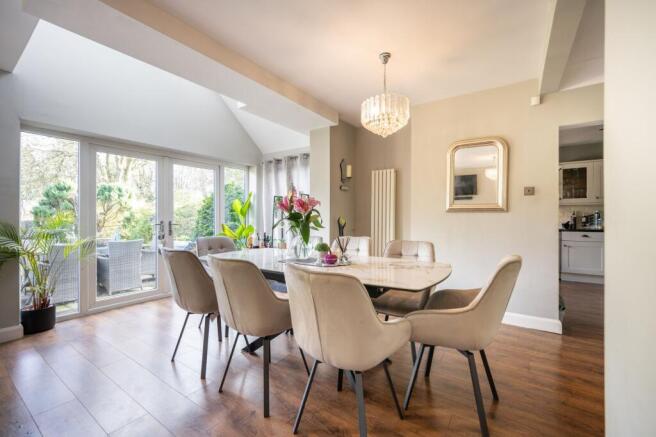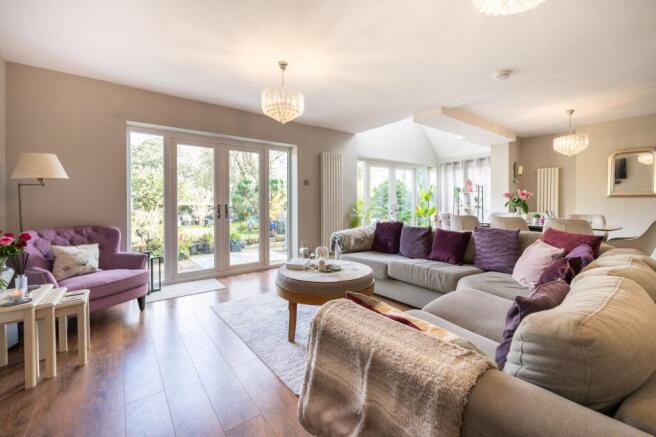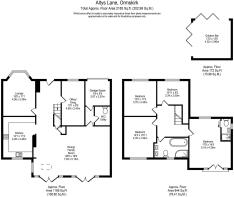
4 bedroom detached house for sale
Altys Lane, Ormskirk, L39

- PROPERTY TYPE
Detached
- BEDROOMS
4
- BATHROOMS
2
- SIZE
2,185 sq ft
203 sq m
Key features
- Impressive Detached Family Home
- Four Generous Bedrooms (Principal With En-Suite)
- Extended Contemporary Living Spaces
- Modern Fit & Finish Throughout
- Good Sized Rear Garden With Summer House
- Off-Road Parking For Multiple Vehicles
- Field Views to Front & Rear
- Highly Sought-After Location
- Circa 2,185 Square Feet
Description
Arnold & Phillips are delighted to present this impressive four-bedroom detached family home, perfectly positioned along the highly sought-after Altys Lane in Ormskirk, West Lancashire.
This handsome property delivers the kind of well-balanced layout and modern functionality that buyers searching in this area are so often drawn to - a home that feels substantial yet practical, stylish yet comfortable, and one that sits within easy reach of everything that makes Ormskirk such a desirable place to live.
Set back attractively from the road, the property is approached via a generous private driveway providing off-road parking for multiple vehicles. The frontage offers a neat and welcoming first impression, combining a sense of space with clear kerb appeal. A practical integral half garage sits to one side, ideal for storage, bikes, or garden equipment, with an adjoining WC and utility area that add a level of convenience to the daily running of the home.
Stepping inside, a wide central hallway provides an immediate sense of scale and balance, setting the tone for the space that follows. To the front, a flexible reception room currently serves as a home office or snug - an increasingly valued feature for those who work remotely or simply need a quiet retreat away from the main family areas. Opposite, a large bay-fronted living room offers a comfortable setting for everyday relaxation, with generous proportions that allow for a full furniture arrangement and a natural focal point for family life.
The rear of the home is where this property really comes into its own. The kitchen is fitted to a high standard, featuring a comprehensive range of wall, base and tower units, integrated appliances, and contrasting work surfaces that bring both style and practicality. It’s clear the layout has been well thought out, with plenty of room for food preparation and informal dining, as well as easy flow through to the heart of the home - an exceptional open-plan family and dining space. Forming part of a high-quality rear extension, this expansive area easily accommodates both a dining table and a separate family seating zone, creating a versatile hub that suits modern living. Two sets of French doors with side windows open directly onto the garden terrace, connecting the indoor and outdoor spaces in a way that works equally well for everyday use or entertaining guests.
Upstairs continues the sense of space and careful planning. The first floor plays host to four well-proportioned bedrooms, all neutrally finished and easily able to accommodate double beds and storage. The main bedroom has a lovely outlook to the rear with French doors and Juliet balcony. It also enjoys the benefit of a stylish en-suite, fitted with contemporary fixtures and a clean, modern design. The remaining bedrooms are served by a luxurious family bathroom that includes a corner shower, free-standing bath, WC and dual vanity wash basins - a thoughtful touch that makes busy mornings that little bit easier.
Externally, the garden has been designed with both practicality and enjoyment in mind. A large paved terrace extends across the rear of the property, providing an excellent area for outdoor dining and socialising, while steps lead down to a neatly kept central lawn bordered by mature trees, plants and shrubs. To the far end, a timber-built summerhouse adds another layer of versatility - currently used as a bar, but equally suited to being a home gym, garden office, or simply a peaceful retreat. The plot itself is particularly private and backs directly onto open fields, giving the garden a relaxing, rural outlook that’s increasingly rare in such a central location. The views extend to both the front and rear of the property, reinforcing the sense of openness and connection with the surrounding countryside.
Practical considerations have been well accounted for, with gas central heating, double glazing throughout, and a large loft space offering scope for conversion (subject to the usual permissions) for those looking to expand further. The accommodation extends to a generous 2,185 square feet, making it an excellent choice for growing families or buyers seeking a home with genuine flexibility.
The location is another key advantage. Altys Lane sits just a short stroll from Ormskirk town centre, meaning a wide selection of shops, cafés, bars and restaurants are all close at hand. The town also benefits from excellent schools, both primary and secondary, as well as superb transport links via road and rail, providing easy access to surrounding towns and cities including Liverpool and Southport. For those who enjoy the outdoors, scenic countryside walks and cycle routes are available almost on the doorstep, allowing you to enjoy the best of rural and urban living in equal measure.
Altogether, this is a beautifully presented and generously proportioned family home in a prime Ormskirk location - a property that combines high-quality finishes with thoughtful design and a layout that adapts easily to modern lifestyles.
Tenure: We are advised by our client that the property is Leasehold, with a remaining term of 927 years and a ground rent of £0.00
Council Tax Band: E
Disclaimer
Every care has been taken with the preparation of these property details but they are for general guidance only and complete accuracy cannot be guaranteed. If there is any point, which is of particular importance professional verification should be sought. These property details do not constitute a contract or part of a contract. We are not qualified to verify tenure of property. Prospective purchasers should seek clarification from their solicitor or verify the tenure of this property for themselves by visiting mention of any appliances, fixtures or fittings does not imply they are in working order. Photographs are reproduced for general information and it cannot be inferred that any item shown is included in the sale. All dimensions are approximate.
- COUNCIL TAXA payment made to your local authority in order to pay for local services like schools, libraries, and refuse collection. The amount you pay depends on the value of the property.Read more about council Tax in our glossary page.
- Band: E
- PARKINGDetails of how and where vehicles can be parked, and any associated costs.Read more about parking in our glossary page.
- Yes
- GARDENA property has access to an outdoor space, which could be private or shared.
- Private garden
- ACCESSIBILITYHow a property has been adapted to meet the needs of vulnerable or disabled individuals.Read more about accessibility in our glossary page.
- Ask agent
Energy performance certificate - ask agent
Altys Lane, Ormskirk, L39
Add an important place to see how long it'd take to get there from our property listings.
__mins driving to your place
Get an instant, personalised result:
- Show sellers you’re serious
- Secure viewings faster with agents
- No impact on your credit score
Your mortgage
Notes
Staying secure when looking for property
Ensure you're up to date with our latest advice on how to avoid fraud or scams when looking for property online.
Visit our security centre to find out moreDisclaimer - Property reference 07ccc43c-1713-44a8-8cd3-c5b774aea319. The information displayed about this property comprises a property advertisement. Rightmove.co.uk makes no warranty as to the accuracy or completeness of the advertisement or any linked or associated information, and Rightmove has no control over the content. This property advertisement does not constitute property particulars. The information is provided and maintained by Arnold & Phillips, Ormskirk. Please contact the selling agent or developer directly to obtain any information which may be available under the terms of The Energy Performance of Buildings (Certificates and Inspections) (England and Wales) Regulations 2007 or the Home Report if in relation to a residential property in Scotland.
*This is the average speed from the provider with the fastest broadband package available at this postcode. The average speed displayed is based on the download speeds of at least 50% of customers at peak time (8pm to 10pm). Fibre/cable services at the postcode are subject to availability and may differ between properties within a postcode. Speeds can be affected by a range of technical and environmental factors. The speed at the property may be lower than that listed above. You can check the estimated speed and confirm availability to a property prior to purchasing on the broadband provider's website. Providers may increase charges. The information is provided and maintained by Decision Technologies Limited. **This is indicative only and based on a 2-person household with multiple devices and simultaneous usage. Broadband performance is affected by multiple factors including number of occupants and devices, simultaneous usage, router range etc. For more information speak to your broadband provider.
Map data ©OpenStreetMap contributors.





