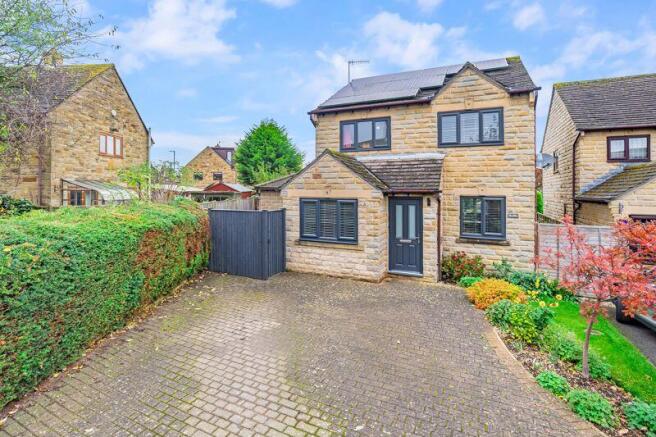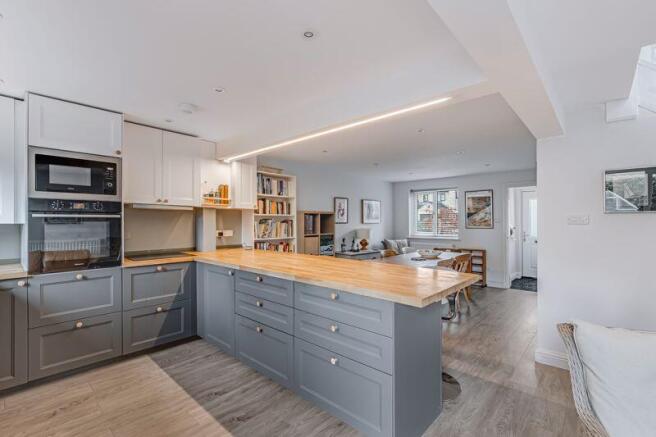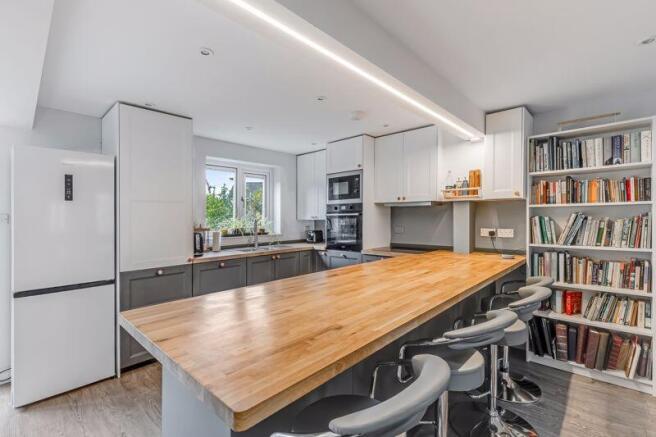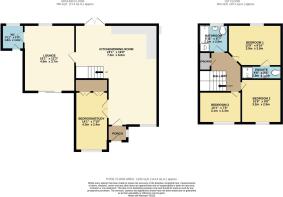
Long Meadows, Burley In Wharfedale
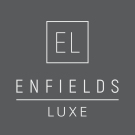
- PROPERTY TYPE
Detached
- BEDROOMS
3
- BATHROOMS
2
- SIZE
Ask agent
- TENUREDescribes how you own a property. There are different types of tenure - freehold, leasehold, and commonhold.Read more about tenure in our glossary page.
Freehold
Key features
- Contemporary detached home in sought-after Burley in Wharfedale
- Spacious living space with French doors to private garden
- Modern open-plan kitchen and dining area
- Flexible ground-floor room for office or guest bedroom
- Master bedroom with stylish en-suite shower room
- Air source heat pump and 2.4kW Solar Panels for efficient, sustainable heating
- New double glazing installed recently
- Peaceful garden and convenient private driveway parking
- Excellent village location with train links to Leeds and Bradford
- EPC; TBC. Council Tax Band; D.
Description
Set on a quiet residential street, Long Meadows is a home that feels instantly welcoming. Designed for modern living and recently enhanced with impressive energy-efficient features, this beautifully presented property combines stylish interiors with a sense of warmth and practicality throughout.
From the moment you step inside, you are greeted by light, the open-plan kitchen and dining area sits at the heart of the home, thoughtfully laid out for family gatherings, cooking, and conversation. Contemporary fittings, abundant natural light, and views over the garden make it a space to enjoy at any time of day. The generous lounge offers a calm, comfortable setting for everyday life, perfect for relaxing on summer evenings or entertaining friends.
A versatile additional room on the ground floor provides valuable flexibility, ideal as a fourth bedroom, home office, or playroom depending on your lifestyle. A convenient ground-floor toilet/utility room completes the layout, adding an extra touch of practicality.
Upstairs, the master bedroom serves as a peaceful retreat with its own private en-suite shower room. Two further double bedrooms are bright and inviting, sharing a well-appointed family bathroom. Each room has been designed with comfort and balance in mind, creating a relaxed, homely atmosphere.
The property has been thoughtfully upgraded to deliver exceptional energy performance and long-term savings. A modern air source heat pump provides efficient, low-carbon heating throughout the year, while brand-new double glazing, installed recently, ensures superb insulation and comfort. On the roof, a 2.9kW solar panel system quietly works to generate renewable energy, with the income from these panels largely covering the home's annual heating costs — an ideal combination of sustainability and economy for modern living.
Outside, the private rear garden is a haven of tranquillity — perfect for summer dining, children's play, or simply enjoying a peaceful morning coffee. A driveway to the front provides convenient off-street parking, completing a home that combines thoughtful design, modern efficiency, and timeless appeal.
Beyond the front door, Burley in Wharfedale offers one of Wharfedale's most desirable lifestyles. Nestled between the spa town of Ilkley and the market town of Otley, this vibrant Yorkshire village blends rural beauty with genuine community spirit. Its tree-lined streets, historic architecture, and independent cafés create an atmosphere that feels both refined and relaxed.
Burley also enjoys exceptional connectivity. The village railway station offers regular direct services to Leeds and Bradford, making the daily commute effortless. By car, Ilkley, Harrogate, and Leeds are all within easy reach, giving you access to vibrant shopping, dining, and cultural scenes — all while returning home each evening to peace and green surroundings.
Burley in Wharfedale is a place that captures the best of both worlds: the serenity of the countryside and the convenience of modern life. Together with the comfort and sustainability of Long Meadows, it offers not just a home, but a way of living — one that's balanced, beautiful, and enduringly Yorkshire.
Entrance Porch
A timber entrance door to front aspect with opaque glazed panels.
Lounge
15' 1'' x 11' 2'' (4.6m x 3.4m)
With double glazed window to the front aspect, feature fireplace laminate flooring and gas central heating radiator.
Dining Area
13' 5'' x 8' 2'' (4.1m x 2.5m)
Double glazed patio doors, laminate flooring and gas central heating radiator.
Office
4' 11'' x 11' 2'' (1.5m x 3.4m)
Double glazed window and door with opaque glazed panels leading outside, laminate flooring and gas central heating radiator.
WC
3' 3'' x 7' 10'' (1.0m x 2.4m)
With low level w/c and pedestal hand basin with chrome mixer tap and wall mirror over and chrome heated towel rail.
Sitting Room/Playroom
14' 1'' x 7' 7'' (4.3m x 2.3m)
Second reception room with double glazed window to the front aspect, gas central heating radiator and storage cupboards.
Breakfast Kitchen
16' 1'' x 12' 2'' (4.9m x 3.7m)
With matching high and low level cream storage units, laminate worktops and upstands, inset stainless stain sink and drainer, induction hob, electric oven, dishwasher, breakfast bar, Karndean flooring, double glazed windows to front and rear with double doors leading to the rear garden.
Utility Room
6' 7'' x 5' 7'' (2.0m x 1.7m)
With matching cream, high gloss cupboards, laminate work surfaces and splashbacks, space and plumbing for a washing machine and tumble dryer, double glazed window to the rear and ceramic floor tiles.
First Floor
Landing
With a timber balustrade, double glazed window to the side aspect and a hatch with fitted, pull down ladder gives access to a part boarded loft.
Bedroom One
9' 10'' x 12' 6'' (3.0m x 3.8m)
With fitted wardrobes including a hidden dressing table and power, double glazed window to the rear aspect and gas central heating radiator.
En-suite
3' 3'' x 9' 6'' (1.0m x 2.9m)
With low level w/c, pedestal hand basin with chrome taps and separate shower cubicle with thermostatic shower, tiled walls and wall mounted heated towel rail.
Bedroom Two
10' 6'' x 9' 10'' (3.2m x 3.0m)
With double glazed windows to the front aspect and gas central heating radiator.
Bedroom Three
8' 6'' x 9' 6'' (2.6m x 2.9m)
With double glazed windows to the front aspect and gas central heating radiator.
Bathroom
6' 7'' x 6' 7'' (2.0m x 2.0m)
Three-piece bathroom with low level w/c, pedestal hand-basin with chrome taps and panel bath with thermostatic shower, stone effect floor, wall tiling, opaque double glazed window to rear, chrome heated towel rail.
Outside
The property has a westerly facing garden rear garden, mainly laid to lawn with a spacious, raised, decked area, a small paved area with pergola is a further seating area, mature shrubs and bushes with timber fencing to boundaries. To the front there is a block paved driveway providing ample off street parking for a number of vehicles. Manicured hedging and fencing to one side with attractive shrubs in a graveled area leading to the entrance door. Owned solar panels.
Brochures
Full Details- COUNCIL TAXA payment made to your local authority in order to pay for local services like schools, libraries, and refuse collection. The amount you pay depends on the value of the property.Read more about council Tax in our glossary page.
- Band: D
- PARKINGDetails of how and where vehicles can be parked, and any associated costs.Read more about parking in our glossary page.
- Yes
- GARDENA property has access to an outdoor space, which could be private or shared.
- Yes
- ACCESSIBILITYHow a property has been adapted to meet the needs of vulnerable or disabled individuals.Read more about accessibility in our glossary page.
- Ask agent
Energy performance certificate - ask agent
Long Meadows, Burley In Wharfedale
Add an important place to see how long it'd take to get there from our property listings.
__mins driving to your place
Get an instant, personalised result:
- Show sellers you’re serious
- Secure viewings faster with agents
- No impact on your credit score

Your mortgage
Notes
Staying secure when looking for property
Ensure you're up to date with our latest advice on how to avoid fraud or scams when looking for property online.
Visit our security centre to find out moreDisclaimer - Property reference 12781254. The information displayed about this property comprises a property advertisement. Rightmove.co.uk makes no warranty as to the accuracy or completeness of the advertisement or any linked or associated information, and Rightmove has no control over the content. This property advertisement does not constitute property particulars. The information is provided and maintained by Enfields Luxe, Covering Wharfedale. Please contact the selling agent or developer directly to obtain any information which may be available under the terms of The Energy Performance of Buildings (Certificates and Inspections) (England and Wales) Regulations 2007 or the Home Report if in relation to a residential property in Scotland.
*This is the average speed from the provider with the fastest broadband package available at this postcode. The average speed displayed is based on the download speeds of at least 50% of customers at peak time (8pm to 10pm). Fibre/cable services at the postcode are subject to availability and may differ between properties within a postcode. Speeds can be affected by a range of technical and environmental factors. The speed at the property may be lower than that listed above. You can check the estimated speed and confirm availability to a property prior to purchasing on the broadband provider's website. Providers may increase charges. The information is provided and maintained by Decision Technologies Limited. **This is indicative only and based on a 2-person household with multiple devices and simultaneous usage. Broadband performance is affected by multiple factors including number of occupants and devices, simultaneous usage, router range etc. For more information speak to your broadband provider.
Map data ©OpenStreetMap contributors.
