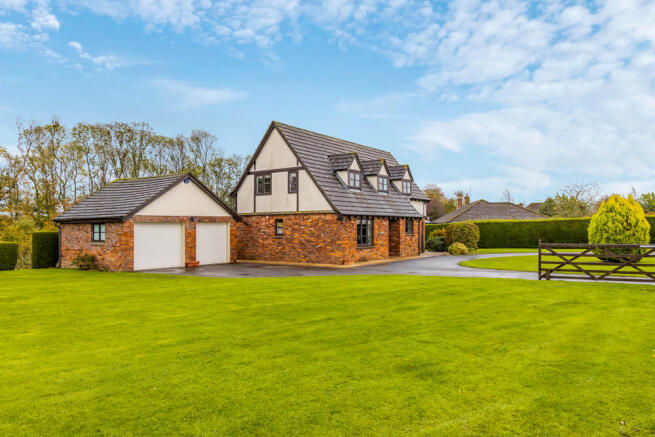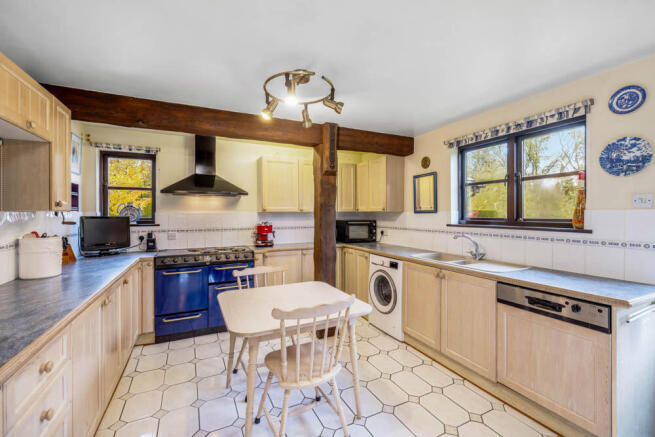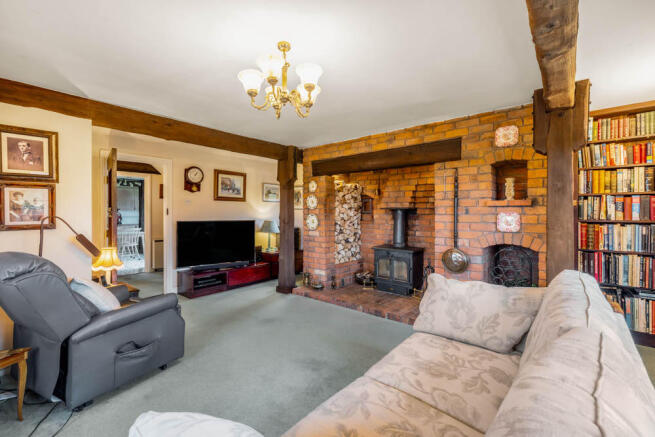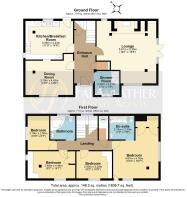Spilsby, Lincolnshire, PE23 4NL

- PROPERTY TYPE
Detached
- BEDROOMS
4
- BATHROOMS
3
- SIZE
Ask agent
- TENUREDescribes how you own a property. There are different types of tenure - freehold, leasehold, and commonhold.Read more about tenure in our glossary page.
Freehold
Key features
- Four Bedroom Detached Potton House
- Breakfast Kitchen
- Two Generous Reception Rooms
- Ground Floor Shower Room & En-Suite
- Detached Double Garage Impressive In-and-Out Driveway
- Peaceful Countryside Living
- Wood Burner
- Heating - Electric Storage Heaters Drainage - Private Septic Tank System
- Offered With No Onward Chain
- EPC - 'D' Council Tax Band - 'E'
Description
Offered with NO CHAIN, this well-presented, comfortable home provides well-balanced accommodation, featuring two generous reception rooms, with a charming brick inglenook fireplace and wood-burner in the lounge and a separate dining room. The breakfast kitchen has ample space for a dining table and chairs too and includes a cooking range and dishwasher. The accommodation includes a ground-floor shower room, with four bedrooms to the first floor, including a master bedroom with en-suite facilities. A family bathroom completes the upstairs layout.
Inglewood is reached via one of two sets of timber five bar gates which open onto an impressive in-and-out driveway, providing off road parking for many vehicles and access to a detached double garage with electrically operated up-and-over doors. Mature gardens wrap around the property and are thoughtfully landscaped with well-tended hedges and shrubs, creating a delightful and private setting that perfectly complements this idyllic countryside home
EPC - 'D'
Council Tax Band - 'E'
Tenure -Freehold
Heating - Electric Storage Heaters
Drainage - Private Septic Tank System
Entrance - A stable style front door beneath a storm porch opens into the Entrance Hallway - With a part quarry tiled entrance followed by carpet. The hall has a staircase rising to the first-floor landing with under stairs storage cupboard beneath plus a further cloaks cupboard with coat hooks and shelving. There is an electric storage heater and latch door opening through to the:
Ground Floor Shower Room - Has double glazed window to the front aspect and half tiled walls. The shower room comprises a three-piece suite of double shower enclosure, pedestal wash hand basin and low flush WC.
Dining Room 3.19m x 4.43m (10'6 x 14'6) - Has double glazed window to the front aspect, electric storage heater, feature beams and serving hatch through to the:
Breakfast-Kitchen 3.59m x 4.43m (11'9 x 14'6) - Has double glazed windows to the side and rear aspect and a part glazed door to the rear. The kitchen comprises an extensive range of work surfaces with cupboard and drawer units at both base and eye level. Integrated appliances including a dishwasher and a Belling electric cooking range with extractor canopy above. There is space and plumbing beneath the worksurface for a washing machine and ample space for an American style fridge freezer if required. A one and a half bowl sink unit has a mixer tap over and there is splashback wall tiling where appropriate as well as a tiled floor.
Lounge 5.81m x 5.55m (19'1 x 18'3) - Has double glazed windows to the front, side and rear aspects and French doors opening onto the side garden and patio area. This cosy lounge enjoys an attractive inglenook style exposed brick fireplace and hearth which has a Clearview multi fuel burner inset.
First Floor Landing - Has loft access, double glazed window to the rear aspect with woodland view and a latch door to a walk-in airing cupboard which has shelving for towels and linens and the hot water cylinder.
Master Suite 4.67m x 4.76m (15'4 x 15'7) - Has double glazed windows to both the front and side aspect, storage space into the eaves and a storage heater. Two built-in wardrobes each have latch doors and hanging rails within.
En-Suite Bathroom - Has a double glazed window to the rear aspect, electric storage heater and comprises a three-piece suite to include a panel bath, close coupled WC and a pedestal wash hand basin.
Bedroom Two 2.50m x 3.28m ( 8'2 x 10'9) - Has a double-glazed window to the front aspect enjoying beautiful views over the open countryside, built-in bedroom furniture to include wardrobes, co-ordinating dressing table with drawers and an electric heater.
Bedroom Three 2.48m x 4.44m (8'2 x 14'7) - Has double glazed windows to the front and side aspect, electric heater, built-in bedroom furniture to include a double wardrobe, dressing table with drawers and co-ordinating bedside units.
Bedroom Four/Study 3.18m x 2.00m (10'5 x 6'7) - Has a double glazed window to the side aspect, an electric storage heater and beams.
Bathroom - Has a double glazed window to the rear aspect with woodland view and comprises a three-piece suite to include a corner bath with mixer tap over, pedestal wash hand basin and close couple WC.
Outside - Situated in the heart of the Lincolnshire Wolds, much of which is designated as 'An area of outstanding natural beauty' along an attractive country lane, Inglewood enjoys mature gardens to the front, side and rear aspects. An extensive driveway is reached via two timber five bar gates which open to reveal the in-and-out driveway providing ample off-road car parking space for many vehicles. A Detached Double Garage - Has two electric roller doors, lights, power points and personnel door to the side aspect. Behind the garage is a timber log store and general garden storage area.
To the front of the property beautifully maintained hedges provide a perfect combination of privacy and security. A large lawned garden extends to one side with further garden areas to the side and rear, both laid to lawn, but interspersed with a range of established shrubs and bushes. To the rear of the property, a timber decking area ideal for sitting and dining outside in the warmer months. The outside of the property is well served by external lighting and an outside tap.
This Potton home is of high-quality timber-frame construction, built to recognised standards and regarded as mortgageable by most mainstream lenders. Potton is a well-established and respected manufacturer, and their properties are known for their excellent build quality, energy efficiency and durability. Buyers are advised, as with any property, to confirm individual lender requirements with their mortgage advisor.
Agents Note. All measurements are approximate and should be used as a guide only. None of the services connected, fixtures or fittings have been verified or tested by the Agent and as such cannot be relied upon without further investigation by the buyer.
All properties are offered subject to contract.
Fairweather Estate Agents Limited, for themselves and for Sellers of this property whose Agent they are, give notice that:- 1) These particulars, whilst believed to be accurate, are set out as a general outline only for guidance and do not constitute any part of any offer or contract; 2) All descriptions, dimensions, reference to condition and necessary permissions for use and occupation, and other details are given without responsibility and any intending Buyers should not rely on them as statements or representations of fact but must satisfy themselves by inspection or otherwise as to their accuracy; 3) No person in this employment of Fairweather Estate Agents Limited has any authority to make or give any representation or warranty whatsoever in relation to this property.
Brochures
Brochure- COUNCIL TAXA payment made to your local authority in order to pay for local services like schools, libraries, and refuse collection. The amount you pay depends on the value of the property.Read more about council Tax in our glossary page.
- Ask agent
- PARKINGDetails of how and where vehicles can be parked, and any associated costs.Read more about parking in our glossary page.
- Garage,Driveway,Off street,Private
- GARDENA property has access to an outdoor space, which could be private or shared.
- Front garden,Patio,Private garden,Enclosed garden,Rear garden,Back garden
- ACCESSIBILITYHow a property has been adapted to meet the needs of vulnerable or disabled individuals.Read more about accessibility in our glossary page.
- Ask agent
Spilsby, Lincolnshire, PE23 4NL
Add an important place to see how long it'd take to get there from our property listings.
__mins driving to your place
Get an instant, personalised result:
- Show sellers you’re serious
- Secure viewings faster with agents
- No impact on your credit score
Your mortgage
Notes
Staying secure when looking for property
Ensure you're up to date with our latest advice on how to avoid fraud or scams when looking for property online.
Visit our security centre to find out moreDisclaimer - Property reference 1125ING. The information displayed about this property comprises a property advertisement. Rightmove.co.uk makes no warranty as to the accuracy or completeness of the advertisement or any linked or associated information, and Rightmove has no control over the content. This property advertisement does not constitute property particulars. The information is provided and maintained by Fairweather Estate Agency, Boston. Please contact the selling agent or developer directly to obtain any information which may be available under the terms of The Energy Performance of Buildings (Certificates and Inspections) (England and Wales) Regulations 2007 or the Home Report if in relation to a residential property in Scotland.
*This is the average speed from the provider with the fastest broadband package available at this postcode. The average speed displayed is based on the download speeds of at least 50% of customers at peak time (8pm to 10pm). Fibre/cable services at the postcode are subject to availability and may differ between properties within a postcode. Speeds can be affected by a range of technical and environmental factors. The speed at the property may be lower than that listed above. You can check the estimated speed and confirm availability to a property prior to purchasing on the broadband provider's website. Providers may increase charges. The information is provided and maintained by Decision Technologies Limited. **This is indicative only and based on a 2-person household with multiple devices and simultaneous usage. Broadband performance is affected by multiple factors including number of occupants and devices, simultaneous usage, router range etc. For more information speak to your broadband provider.
Map data ©OpenStreetMap contributors.




