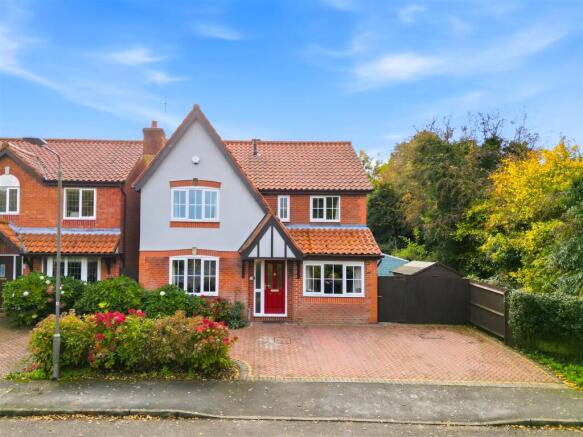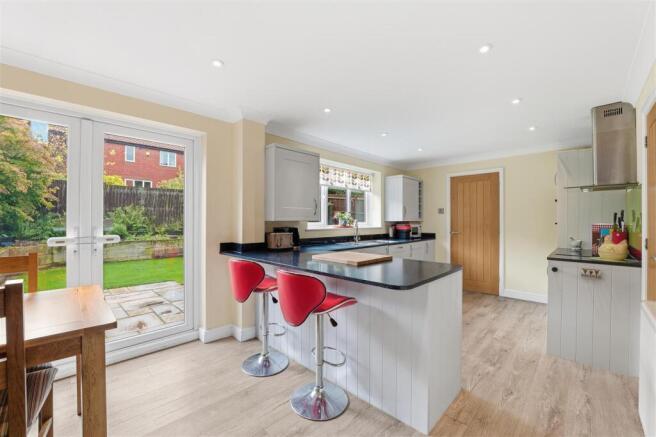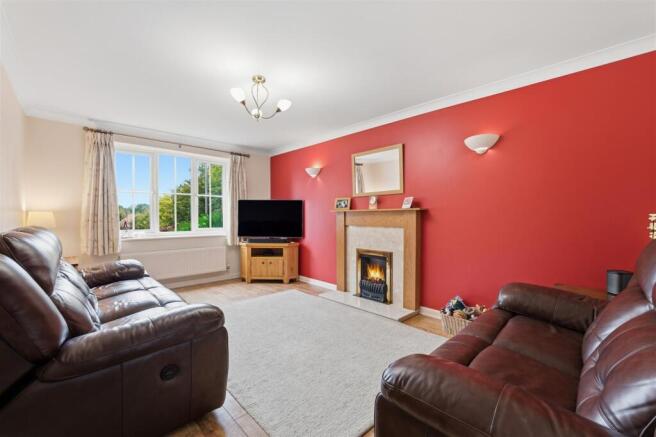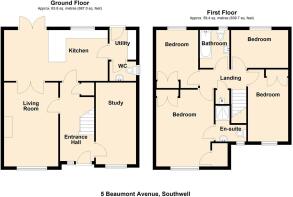4 bedroom detached house for sale
Beaumont Avenue, Southwell

- PROPERTY TYPE
Detached
- BEDROOMS
4
- BATHROOMS
2
- SIZE
1,327 sq ft
123 sq m
- TENUREDescribes how you own a property. There are different types of tenure - freehold, leasehold, and commonhold.Read more about tenure in our glossary page.
Freehold
Key features
- Lovely family home in the heart of Southwell.
- Set in a great plot on an established development
- Spacious kitchen diner across the rear
- Integral garage converted to a den/study
- 4 double bedrooms with generous storage
- Space to the side to extend STP
- Off road parking with space for several cars
- Easy walking distance to local schools and shops
Description
Inside, the property offers spacious and versatile accommodation across two floors; ideal for growing families or those seeking a comfortable, flexible layout. The open-plan kitchen and dining room forms the heart of the home, with direct access to the garden for effortless indoor-outdoor living. Two separate reception rooms provide the versatility for a formal lounge and a snug or home office, catering perfectly to modern family life and hybrid working. Upstairs, there are four double bedrooms, each thoughtfully designed with built-in storage and plenty of natural light. The master bedroom enjoys ample fitted storage and a calm, restful feel, while the additional bedrooms provide space for family or guests.
Outside, the private rear garden offers a wonderful retreat with a patio for entertaining, a neat lawn for children to play on and charming raised borders for keen gardeners. The spacious herringbone driveway ensures ample off-road parking, adding to the property’s practicality and appeal.
With its blend of style, comfort and functionality this home offers the perfect balance of modern family living and everyday convenience all within easy reach of Southwell’s excellent amenities.
Frontage - To the front of the property there is a spacious driveway, with parking for several vehicles. With gate to the side of the house leading through to the rear garden.
Front Hall 4.6M X 1.7M - Step through the front door into a bright and spacious hallway. The long corridor sets the tone for the home’s generous proportions, with the staircase to the first floor to one side. From here, there is access to the second lounge/snug and the open plan kitchen dining room. Practical under-stairs storage completes this functional yet elegant entrance space.
Study 4.9M X 3.1M - A wonderfully versatile room that can be styled to suit your lifestyle, perfect as a cosy snug, playroom or spacious home office. A large front facing window floods the room with natural light whilst the wood effect flooring adds warmth and texture.
Living Room 4.9M X 3.1M - A beautifully proportioned living space with a large front window that draws in plenty of natural light. At its heart sits a stylish gas-effect fireplace set upon a marble hearth with a contemporary wood surround, a perfect focal point for cosy evenings. Double doors open directly into the kitchen dining room, allowing the option for an open plan entertaining if required.
Kitchen & Dining 2.9M X 6.1M - The hub of the home: a bright, contemporary space ideal for both everyday family life and entertaining. A large window overlooks the rear garden and double doors open out onto the patio, seamlessly blending indoor and outdoor living. The kitchen features a comprehensive range of units and is fitted with a Neff eye level double oven, an AEG induction hob with extractor above, an integrated dishwasher and a 1½ stainless-steel sink. There is also an integrated wine rack and a breakfast bar with seating for three to four people. The open dining area easily accommodates a family-sized table, making it a wonderful space for socialising and mealtimes.
Utility 1.7M X 1.5M - Through the kitchen you will find the utility room. Fitted with both floor and wall units, with space for a washer and dryer beneath the countertop. Door to thye rear garden and washroom.
Washroom 1.5M X 1.1M - Attached to the utility ,the washroom is fitted with a toilet and sink. With obscured glass window to side.
Landing 2.6M X 1M - Spacious landing with an airing cupboard which houses the boiler with shelves above. Loft access.
Master Bedroom 4.6M X 3.3M - A generous principal bedroom with a front-facing window, built-in double wardrobe and an additional storage cupboard. With door to the ensuite.
Ensuite 1.7M X 2M Max - The ensuite is part tiled and is equipped with a rainfall shower, sink with under storage, mirror vanity, heated towel rail and an obscure window to front.
Bedroom 2 2.4M X 3.3M - A double bedroom with views over the rear garden. Built-in wardrobes provide excellent storage, making it perfect for guests or family members.
Bedroom 3 2.2M X 3.3M - Another well-proportioned double room with a large window overlooking the rear of the property. With ample space for free-standing wardrobes or a desk.
Bedroom 4 4.2M X 2.4M - A bright and airy double bedroom with a large window to the front, built-in double wardrobe, and attractive wood-effect flooring.
Family Bathroom 1.6M X 2.2M - A good sized bathroom fitted with a bath with shower over, a sink set in a vanity unit, toilet and heated towel rail. With frosted window to the rear of the property.
Garden - A lovely outdoor space designed for both relaxation and play. A generous patio area offers plenty of room for outdoor dining and entertaining. The neatly kept lawn is framed by raised railway sleeper beds filled with mature plants, adding structure and charm. There is a second raised patio to the side of the property and further hardstanding with plenty of space for shed storage or a potentially a garage (subject to planning. With a discreet bin storage down the opposite side of the property.
Brochures
Beaumont Avenue, SouthwellBrochure- COUNCIL TAXA payment made to your local authority in order to pay for local services like schools, libraries, and refuse collection. The amount you pay depends on the value of the property.Read more about council Tax in our glossary page.
- Band: E
- PARKINGDetails of how and where vehicles can be parked, and any associated costs.Read more about parking in our glossary page.
- Driveway
- GARDENA property has access to an outdoor space, which could be private or shared.
- Yes
- ACCESSIBILITYHow a property has been adapted to meet the needs of vulnerable or disabled individuals.Read more about accessibility in our glossary page.
- Ask agent
Beaumont Avenue, Southwell
Add an important place to see how long it'd take to get there from our property listings.
__mins driving to your place
Get an instant, personalised result:
- Show sellers you’re serious
- Secure viewings faster with agents
- No impact on your credit score
Your mortgage
Notes
Staying secure when looking for property
Ensure you're up to date with our latest advice on how to avoid fraud or scams when looking for property online.
Visit our security centre to find out moreDisclaimer - Property reference 34283460. The information displayed about this property comprises a property advertisement. Rightmove.co.uk makes no warranty as to the accuracy or completeness of the advertisement or any linked or associated information, and Rightmove has no control over the content. This property advertisement does not constitute property particulars. The information is provided and maintained by Fenton Jones, Southwell. Please contact the selling agent or developer directly to obtain any information which may be available under the terms of The Energy Performance of Buildings (Certificates and Inspections) (England and Wales) Regulations 2007 or the Home Report if in relation to a residential property in Scotland.
*This is the average speed from the provider with the fastest broadband package available at this postcode. The average speed displayed is based on the download speeds of at least 50% of customers at peak time (8pm to 10pm). Fibre/cable services at the postcode are subject to availability and may differ between properties within a postcode. Speeds can be affected by a range of technical and environmental factors. The speed at the property may be lower than that listed above. You can check the estimated speed and confirm availability to a property prior to purchasing on the broadband provider's website. Providers may increase charges. The information is provided and maintained by Decision Technologies Limited. **This is indicative only and based on a 2-person household with multiple devices and simultaneous usage. Broadband performance is affected by multiple factors including number of occupants and devices, simultaneous usage, router range etc. For more information speak to your broadband provider.
Map data ©OpenStreetMap contributors.





