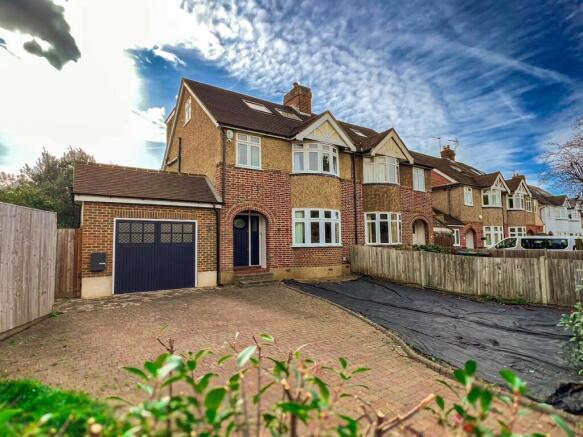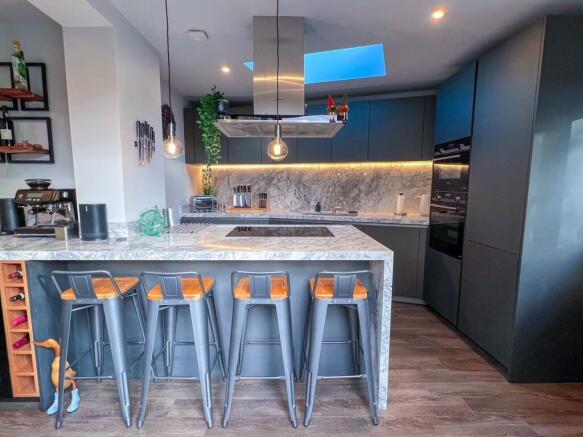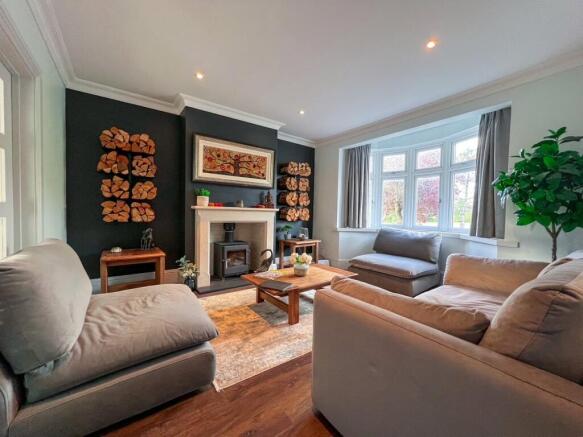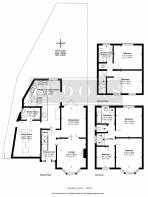Park Way, West Molesey, KT8

- PROPERTY TYPE
Semi-Detached
- BEDROOMS
5
- BATHROOMS
3
- SIZE
Ask agent
- TENUREDescribes how you own a property. There are different types of tenure - freehold, leasehold, and commonhold.Read more about tenure in our glossary page.
Freehold
Key features
- EAST MOLESEY BORDERS
- CLOSE TO HAMPTON COURT TRAIN STATION - IDEAL FOR COMMUTER
- EXTENDED AND IMPROVED
- MODERN KITCHEN/BREAKFAST ROOM
- TWO RECEPTION ROOMS
- FURTHER RECEPTION ROOM/CINEMA ROOM
- DOWNSTAIRS SHOWER ROOM
- TWO FURTHER UPSTAIRS BATHROOMS
- SOUTHERLY FACING GARDEN
Description
TUDORS are pleased to offer for sale this bright and airy five bedroom semi-detached house measuring an impressive 1834sq and is located on the East Molesey borders with the benefit of a southerly facing garden plot. The vendor has re-furbished their property to a high specification throughout by adding a rear extension, side extension and loft conversion with panoramic views of Hurst Meadows and River Thames beyond.
The accommodation comprises; a grand entrance hallway with an original 1930’s front door with leaded glass double glazed unit surround and a deep storage cupboard, a wide living room with bay window and wood burning stove, a second reception room with bi-fold doors opening onto the garden and French doors that open back through into the living room – perfect area to entertain guests. At the end of the hallway there is a stunning 20ft bespoke open plan kitchen with smart breakfast bar with many eye/base level units/cupboards with stylish Italian marble worktops with waterfall edging and skylight above. The kitchen has the benefit of having integrated appliances including; an induction hob, an oven, a microwave, a fridge/freezer, a dishwasher and a wine fridge. The kitchen and the dining room both are complemented by having graphite bi-fold doors that open onto the rear garden. The property also benefits by having a side extension with an impressive and spacious cinema room with sound proofing and a skylight above provides an abundance of natural light, complementing the room is a inner hallway with door leading to a modern downstairs WC with walk in shower and a UPVC double glazed side access door. The side extension has been built with a concealed soil pipe that future proofs the ability to add a kitchenette and create a self-sufficient studio annex on the ground with its own separate front door on the side of the house.
Stairs from the landing lead up to the first floor which has three generous bedrooms and a modern family bathroom with separate WC. Further turning stairs leads up to a loft conversion with two again generous bedrooms and a luxury shower room with white suite. The loft extension has been built to create two separate bedrooms however the dividing wall between the bedrooms has been built in a manner that it can be removed without any structural implications therefore creating on big bedroom complete with separate shower room if that became the preferred use of the space. Externally there is a southerly facing 66ft in length garden with patio and artificial grass with mature plants and shrubs. At the end of the garden there is a Koi Carp pond and the property also benefits by having side access leading to the front where you will find a large block paved driveway which has ample off road parking for many vehicles along with an EV charge point. Other benefits include; double-glazing and gas central heating (EPC rating: C) Council tax: E
Conveniently located for Hampton Court and 'Bridge Road' with its range of independent shops and boutiques, a great selection of restaurants and café culture. The River Thames is close by, where a long walk or cycle along the towpath can take you to Kingston, other riverside recreational pursuits can be enjoyed such as rowing and East Molesey cricket and boat clubs are nearby. Hampton Court Station offers direct trains to London Waterloo in under 40 minutes. The main shopping town of Kingston Upon Thames is within a few miles and has most retail chains. Set in 60 acres of beautiful riverside gardens is Hampton Court Palace, Henry VIII historic home. The second largest of the Royal Parks, Bushy Park is a tranquil green space for all to enjoy. The area is well renowned for its excellent state schools, such as The Orchard, Cranmere, St Lawrence and Esher College. Tiffin Boys, Tiffin Girls, Shrewsbury Lodge, Lady Eleanor Hollis and Hampton are among the most popular of the Independents.
- COUNCIL TAXA payment made to your local authority in order to pay for local services like schools, libraries, and refuse collection. The amount you pay depends on the value of the property.Read more about council Tax in our glossary page.
- Band: E
- PARKINGDetails of how and where vehicles can be parked, and any associated costs.Read more about parking in our glossary page.
- Yes
- GARDENA property has access to an outdoor space, which could be private or shared.
- Yes
- ACCESSIBILITYHow a property has been adapted to meet the needs of vulnerable or disabled individuals.Read more about accessibility in our glossary page.
- Ask agent
Energy performance certificate - ask agent
Park Way, West Molesey, KT8
Add an important place to see how long it'd take to get there from our property listings.
__mins driving to your place
Get an instant, personalised result:
- Show sellers you’re serious
- Secure viewings faster with agents
- No impact on your credit score
Your mortgage
Notes
Staying secure when looking for property
Ensure you're up to date with our latest advice on how to avoid fraud or scams when looking for property online.
Visit our security centre to find out moreDisclaimer - Property reference 29674302. The information displayed about this property comprises a property advertisement. Rightmove.co.uk makes no warranty as to the accuracy or completeness of the advertisement or any linked or associated information, and Rightmove has no control over the content. This property advertisement does not constitute property particulars. The information is provided and maintained by Tudor & Co, Surrey. Please contact the selling agent or developer directly to obtain any information which may be available under the terms of The Energy Performance of Buildings (Certificates and Inspections) (England and Wales) Regulations 2007 or the Home Report if in relation to a residential property in Scotland.
*This is the average speed from the provider with the fastest broadband package available at this postcode. The average speed displayed is based on the download speeds of at least 50% of customers at peak time (8pm to 10pm). Fibre/cable services at the postcode are subject to availability and may differ between properties within a postcode. Speeds can be affected by a range of technical and environmental factors. The speed at the property may be lower than that listed above. You can check the estimated speed and confirm availability to a property prior to purchasing on the broadband provider's website. Providers may increase charges. The information is provided and maintained by Decision Technologies Limited. **This is indicative only and based on a 2-person household with multiple devices and simultaneous usage. Broadband performance is affected by multiple factors including number of occupants and devices, simultaneous usage, router range etc. For more information speak to your broadband provider.
Map data ©OpenStreetMap contributors.







