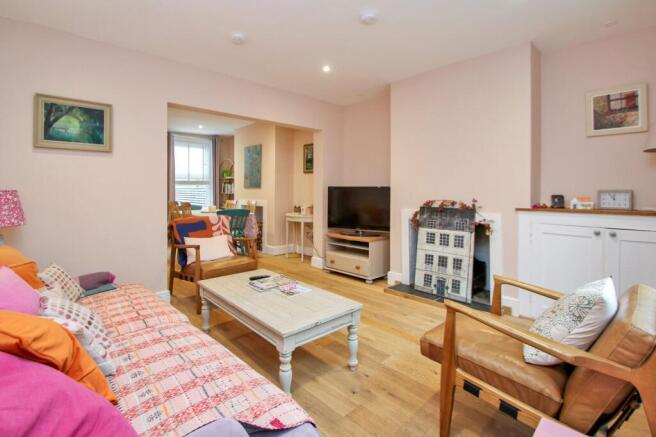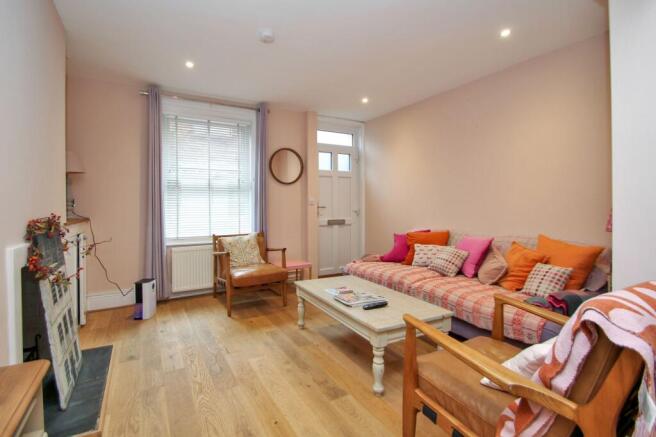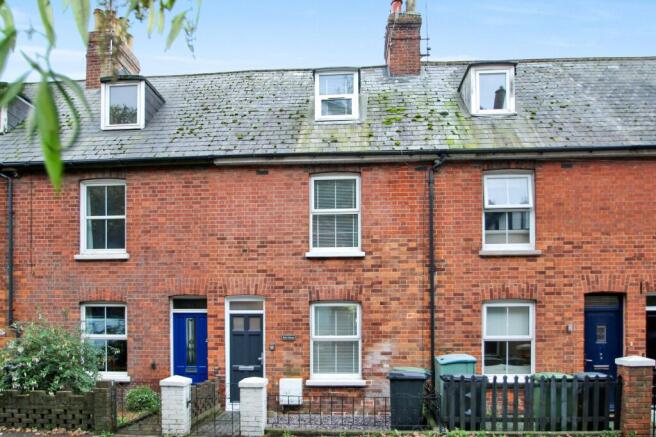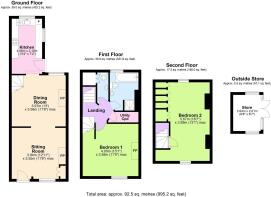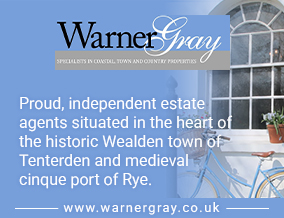
2 bedroom terraced house for sale
South Undercliff, Rye, TN31

- PROPERTY TYPE
Terraced
- BEDROOMS
2
- BATHROOMS
1
- SIZE
Ask agent
- TENUREDescribes how you own a property. There are different types of tenure - freehold, leasehold, and commonhold.Read more about tenure in our glossary page.
Freehold
Key features
- Charming mid-terrace 2 double bedroom period cottage
- Stylishly modernised & beautifully presented throughout
- Deceptively spacious accommodation set over 3 floors
- Beautiful open plan living / dining space with open fire
- Modern fitted kitchen, bathroom & separate cloakroom
- Enclosed south facing rear garden with good size store
- Ideal as a permanent home / Coastal retreat / Holiday let
- Short walk to centre of historic Rye & all the local amenities
- Station in Rye with lines to Brighton & Ashford International
- Stone's throw from Rye Harbour Nature Reserve & Beach
Description
This wonderful property, which has been immaculately presented by the current owner in an on trend mid-century vintage style, is bursting with character and charm. Not only that, but it is deceptively spacious, offering accommodation over three floors that would suit the needs of a number of different buyers including those looking for a permanent home, coastal retreat or investment opportunity.
On the ground floor there is a cosy sitting room with open fire that links through to the spacious dining room where there is also space for an office or study area if required. The double aspect contemporary kitchen is at the back of the house with a door opening onto the landscaped garden. The back window overlooks the garden. To the first floor, there is a good size modern bathroom, a separate cloakroom, useful utility cupboard and pretty double bedroom. On the second floor, a beautiful attic style double bedroom with extensive built-in storage, is a sanctuary away from the world. Outside, the private enclosed south facing garden houses a large purpose built, maintenance free shed, perfect for storing all your outside paraphernalia.
Situated a stone’s throw from the harbour and the centre of the picturesque town of Rye, this cottage is perfectly placed to take full advantage of all the amenities on offer, and for that reason, viewing is highly recommended.
EPC Rating: E
Sitting Room
3.94m x 3.56m
The front door opens into a charming sitting room featuring an open fireplace, ideal for relaxing on cosy winter evenings. Its open layout leading through to the dining area creates a wonderfully sociable and spacious feel. A stylish laminate floor runs throughout much of the ground floor, adding light and practicality to the space. Window to the front. Built-in storage cupboard.
Dining Room
3.96m x 3.56m
Ample space for a good-sized dining table, with the option to create a separate study or home office area beneath the stairs if desired. The feature fireplace now serves as an attractive log store for the open fire in the sitting room. An open doorway leads through to the kitchen beyond. Window to the rear. Staircase rising to the first floor.
Kitchen
4.06m x 2.18m
A bright, double-aspect kitchen enjoying lovely views over the garden beyond. Sleek, high-gloss white units create a clean and contemporary look, complemented by an electric hob with oven below and extractor above. There is space for a washing machine, dishwasher, and freestanding fridge/freezer, along with a cupboard housing the boiler. A door provides direct access to the garden.
First Floor Landing
Stairs from the ground floor lead to a landing which gives access to the bedroom on this floor, bathroom, cloakroom and utility cupboard. Stairs lead up to the attic bedroom on the second floor.
Bedroom 1
3.99m x 3.58m
A pretty, spacious double bedroom with feature Victorian fireplace and window to the front.
Bathroom
2.69m x 2.08m
A traditional style modern bathroom with white suite and space for free standing furniture. Panelled bath, separate glass screened walk-in shower, pedestal wash basin and low level WC. Heated towel rail. Obscure glazed window to the rear.
Cloakroom
2.46m x 0.89m
Situated next to the bathroom is a handy cloakroom with low level WC and wash hand basin. Over stairs built-in cupboard.
Utility Cupboard
Off the landing is a very useful walk-in utility cupboard which houses a tumble dryer, cloaks, vacuum cleaner and other household goods.
Second Floor Attic Bedroom
5.66m x 3.99m
As you climb the stairs to the second floor, you can have no idea of the wonderful surprise in store. This beautiful calming space is the perfect place to lay your head at the end of a long day. Extensive built-in storage. Windows to front and rear. NB: Some restricted head height to this room.
Outside
To the front of the property, a metal gate opens onto a small garden area, ideal for bin storage. A rear alleyway serving several of the cottages provides access to a gate leading into the property’s landscaped, south-facing courtyard style garden. A patio terrace immediately behind the house provides a perfect spot for outdoor dining, entertaining, or simply relaxing with a coffee. Beyond this lies a lawned area with a planted border running alongside the path that takes you down to a purpose-built, low-maintenance garden store, which provides valuable additional storage.
Services
Mains: water, electricity, gas and drainage. EPC Rating: E. Local Authority: Rother District Council. Council Tax Band: C.
Location Finder
what3words: ///deflation.hourglass.grab
Brochures
WarnerGray Brochure- COUNCIL TAXA payment made to your local authority in order to pay for local services like schools, libraries, and refuse collection. The amount you pay depends on the value of the property.Read more about council Tax in our glossary page.
- Band: C
- PARKINGDetails of how and where vehicles can be parked, and any associated costs.Read more about parking in our glossary page.
- Ask agent
- GARDENA property has access to an outdoor space, which could be private or shared.
- Yes
- ACCESSIBILITYHow a property has been adapted to meet the needs of vulnerable or disabled individuals.Read more about accessibility in our glossary page.
- Ask agent
Energy performance certificate - ask agent
South Undercliff, Rye, TN31
Add an important place to see how long it'd take to get there from our property listings.
__mins driving to your place
Get an instant, personalised result:
- Show sellers you’re serious
- Secure viewings faster with agents
- No impact on your credit score
Your mortgage
Notes
Staying secure when looking for property
Ensure you're up to date with our latest advice on how to avoid fraud or scams when looking for property online.
Visit our security centre to find out moreDisclaimer - Property reference 902e3f72-f78b-4eee-9748-a4d7ad25b7e4. The information displayed about this property comprises a property advertisement. Rightmove.co.uk makes no warranty as to the accuracy or completeness of the advertisement or any linked or associated information, and Rightmove has no control over the content. This property advertisement does not constitute property particulars. The information is provided and maintained by WarnerGray, Rye. Please contact the selling agent or developer directly to obtain any information which may be available under the terms of The Energy Performance of Buildings (Certificates and Inspections) (England and Wales) Regulations 2007 or the Home Report if in relation to a residential property in Scotland.
*This is the average speed from the provider with the fastest broadband package available at this postcode. The average speed displayed is based on the download speeds of at least 50% of customers at peak time (8pm to 10pm). Fibre/cable services at the postcode are subject to availability and may differ between properties within a postcode. Speeds can be affected by a range of technical and environmental factors. The speed at the property may be lower than that listed above. You can check the estimated speed and confirm availability to a property prior to purchasing on the broadband provider's website. Providers may increase charges. The information is provided and maintained by Decision Technologies Limited. **This is indicative only and based on a 2-person household with multiple devices and simultaneous usage. Broadband performance is affected by multiple factors including number of occupants and devices, simultaneous usage, router range etc. For more information speak to your broadband provider.
Map data ©OpenStreetMap contributors.
