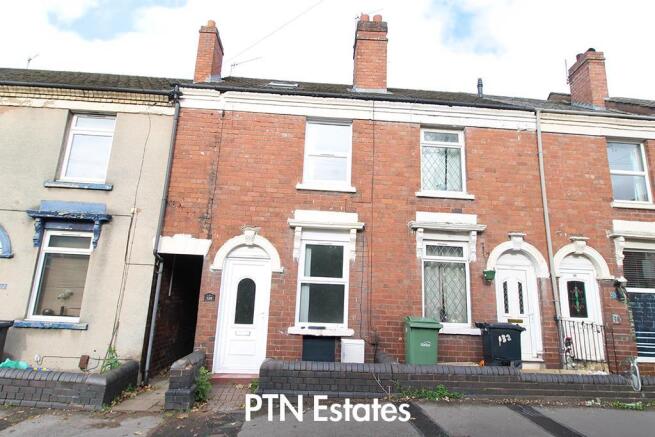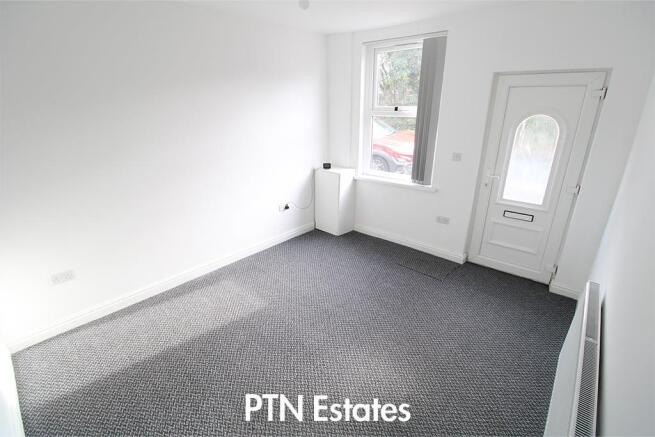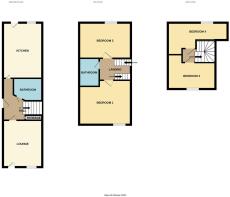4 bedroom terraced house for sale
collis street, stourbridge

- PROPERTY TYPE
Terraced
- BEDROOMS
4
- BATHROOMS
2
- SIZE
Ask agent
- TENUREDescribes how you own a property. There are different types of tenure - freehold, leasehold, and commonhold.Read more about tenure in our glossary page.
Freehold
Key features
- Completely refurbished terrace house
- Four bedrooms set over three floors
- Two bathrooms with shower over the bath with screeens
- Splendid Lounge
- Impressive refitted kitchen with built in electric oven and gas hob with extractor fan
- Distinctive dining area
- Gas central heating
- UPVC double glazing
- Rear paved garden
Description
Upon entering, you are welcomed into a splendid lounge that exudes warmth and charm, making it an ideal space for relaxation or entertaining guests. The heart of the home is undoubtedly the impressive fitted kitchen, which boasts a built-in electric oven and gas hob, complemented by a distinctive dining area that invites family gatherings and lively dinner parties.
This delightful residence features four well-proportioned bedrooms, providing ample space for family or guests. The two bathrooms, each equipped with a shower over the bath, ensure convenience and comfort for all occupants.
With its prime location in Stourbridge, this property is not only a beautiful home but also a gateway to the local community, offering easy access to shops, schools, and parks. This mid-terrace house is a rare find, combining modern amenities with the charm of its historical roots, making it an excellent choice for those seeking a new place to call home.
Council Tax A
Approach - Set back from the road behind a dwarf wall and entered through a UPVC obscure glazed door into a most inviting lounge.
Lounge - 3.22 x 3.73 (10'6" x 12'2") - Located to the front of the property with gas central heating, ceiling light point and UPVC double glazing. Panelled door leads into the hallway
Hallway - 1.52 x 3.65 (4'11" x 11'11") - With ceramic tiled flooring, ceiling light point and gas central heating. Stairs lead to the first floor, doors lead to the bathroom, walk in cupboard, side elevation and the kitchen
Walk In Cupboard - 1.68 x 1.77 (5'6" x 5'9") - This wonderfully handy walk in cupboard stretches to under the stairs
Bathroom - 2.38 x 1.50 (7'9" x 4'11") - This beautifully refurbished bathroom consists of a pedestal wash hand with mixer tap, close coupled W.C and panelled bath with Triton shower over, mixer shower hand set and glazed screen. Complimented with extractor fan, ceiling light point and gas central heating. Further enhanced wit ceramic tiled flooring and walls
Kitchen - 3.44 x 4.68 (11'3" x 15'4") - Located to the rear elevation this fabulous refurbished kitchen with distinctive dining area boasts both base and walls mushroom colour gloss units. Complimented with ceramic tiled flooring and splash back, along with a stainless steel effect single drainer unit with mixer tap. Further enhanced with Beko built in gas hob, electric oven and chimney style extractor hood. benefits include UPVC double glazing, UPVC obscure glazed door and side panel to the rear garden, gas central heating and ceiling light point The Ideal gas boiler is nicely concealed within a wall mounted cupboard
First Floor Landing - 1.07 x 1.71 (3'6" x 5'7") - With ceiling light point, stairs leading to second floor and doors to two bedrooms
Bedroom One - 4.19 3.12 (13'8" 10'2") - Located to the front elevation with ceiling light point, UPVC double glazing and gas central heating
Bathroom - 1.58 x 2.27 (5'2" x 7'5") - This beautifully refurbished bathroom consists of a pedestal wash hand with mixer tap, close coupled W.C and panelled bath with Triton shower over, mixer shower hand set and glazed screen. Complimented with ceiling light point, gas central heating and extractor fan. Further enhanced wit ceramic tiled flooring and walls
Bedroom Two - Located to the rear elevation with ceiling light point, UPVC double glazing and gas central heating
Second Landing - 0.92 0.86 (3'0" 2'9") - With ceiling light point
Bedroom Three - 4.29mmax x 1.98m (14'1"max x 6'6") - Located to the front elevation with ceiling light point, ceiling sky light and gas central heating
Bedroom Four - 4.04 max x 2.68 max (13'3" max x 8'9" max) - Located to the rear elevation with ceiling light point, ceiling sky light and gas central heating
Rear Garden - Not over looked from the rear and easily maintained with paving slabs
Important Information - All Uk agents are required by law to conduct anti-money laundering checks on all those buying a property. We use Landmark to conduct your checks once your offer has been accepted on a property you wish to buy. The cost of these checks is £25+VAT per buyer and this is a non-refundable fee. These charges cover the cost of obtaining relevant data, any manual checks and monitoring which might be required. This fee will need to be paid and the checks completed in advance of the office issuing a memorandum of sale on the property you would like to buy.
AI Disclaimer: Some images used in this listing may have been digitally enhanced or generated using AI-based tools for illustrative purposes. While every effort has been made to ensure accuracy, these images may not precisely reflect the current condition or appearance of the property. We recommend arranging a viewing to appreciate the property fully.
Brochures
collis street, stourbridgeBrochure- COUNCIL TAXA payment made to your local authority in order to pay for local services like schools, libraries, and refuse collection. The amount you pay depends on the value of the property.Read more about council Tax in our glossary page.
- Band: A
- PARKINGDetails of how and where vehicles can be parked, and any associated costs.Read more about parking in our glossary page.
- On street
- GARDENA property has access to an outdoor space, which could be private or shared.
- Yes
- ACCESSIBILITYHow a property has been adapted to meet the needs of vulnerable or disabled individuals.Read more about accessibility in our glossary page.
- Ask agent
Energy performance certificate - ask agent
collis street, stourbridge
Add an important place to see how long it'd take to get there from our property listings.
__mins driving to your place
Get an instant, personalised result:
- Show sellers you’re serious
- Secure viewings faster with agents
- No impact on your credit score
Your mortgage
Notes
Staying secure when looking for property
Ensure you're up to date with our latest advice on how to avoid fraud or scams when looking for property online.
Visit our security centre to find out moreDisclaimer - Property reference 34283655. The information displayed about this property comprises a property advertisement. Rightmove.co.uk makes no warranty as to the accuracy or completeness of the advertisement or any linked or associated information, and Rightmove has no control over the content. This property advertisement does not constitute property particulars. The information is provided and maintained by PTN Estates, Brierley Hill. Please contact the selling agent or developer directly to obtain any information which may be available under the terms of The Energy Performance of Buildings (Certificates and Inspections) (England and Wales) Regulations 2007 or the Home Report if in relation to a residential property in Scotland.
*This is the average speed from the provider with the fastest broadband package available at this postcode. The average speed displayed is based on the download speeds of at least 50% of customers at peak time (8pm to 10pm). Fibre/cable services at the postcode are subject to availability and may differ between properties within a postcode. Speeds can be affected by a range of technical and environmental factors. The speed at the property may be lower than that listed above. You can check the estimated speed and confirm availability to a property prior to purchasing on the broadband provider's website. Providers may increase charges. The information is provided and maintained by Decision Technologies Limited. **This is indicative only and based on a 2-person household with multiple devices and simultaneous usage. Broadband performance is affected by multiple factors including number of occupants and devices, simultaneous usage, router range etc. For more information speak to your broadband provider.
Map data ©OpenStreetMap contributors.




