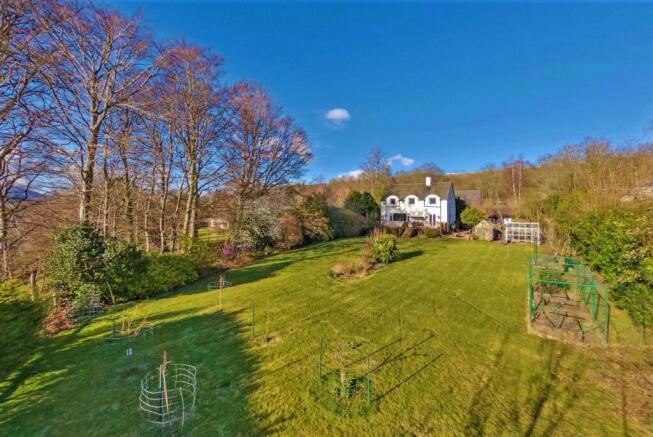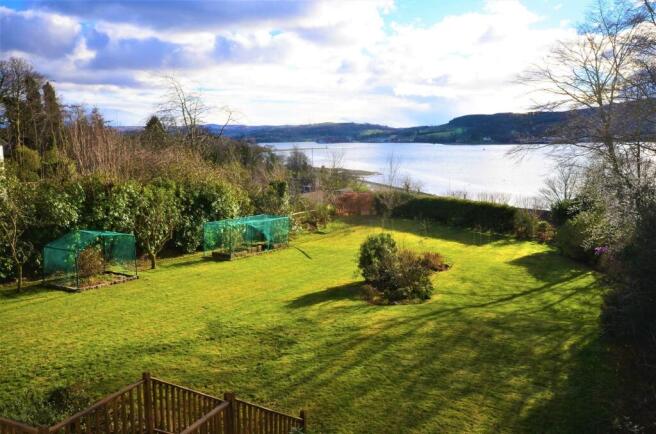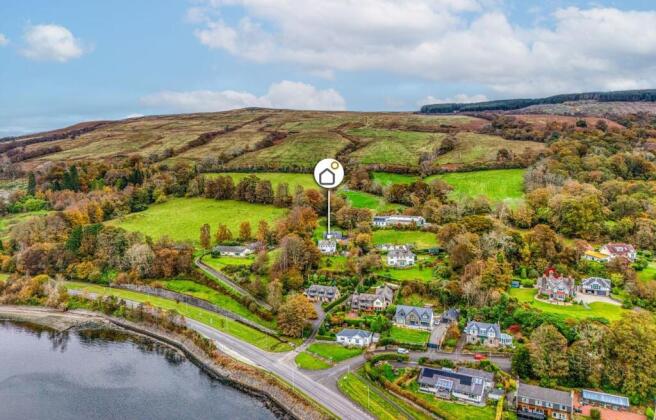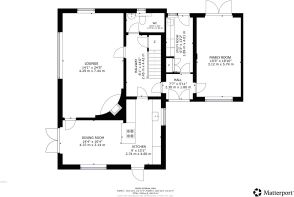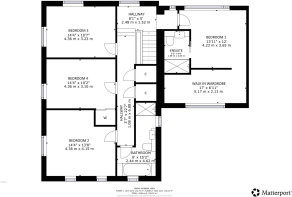
4 bedroom detached house for sale
Highveld, Rhu, G84 8NL

- PROPERTY TYPE
Detached
- BEDROOMS
4
- BATHROOMS
3
- SIZE
2,217 sq ft
206 sq m
- TENUREDescribes how you own a property. There are different types of tenure - freehold, leasehold, and commonhold.Read more about tenure in our glossary page.
Freehold
Key features
- Substantially extended detached four bedroom family home in a peaceful semi-rural setting
- Spacious open-plan dining kitchen with upgraded fittings
- Elegant lounge with feature curved brick wall and enclosed wood-burning stove
- Luxurious master suite with dressing area and modern ensuite shower room
- Versatile layout with family room
- Large utility room and downstairs wc
- Modern PVC double-glazed windows and gas fired central heating
- Extensive landscaped gardens with elevated decking, patio areas, greenhouse, and cedar shed
- Large detached garage with electronic door and adjoining garden store
Description
Located in a small private lane that is home to just a few substantial detached residences, Highveld is a delightful 1950’s detached family home that sits in an elevated position with stunning views across sweeping gardens and the waters of the Gare Loch. The house was subsequently extended later and now offers over 2200 square feet of accommodation over its two levels, all of which has been recently upgraded, modernised and improved by the current owners.
The ground floor welcomes you through a bright entrance vestibule with double patio doors, leading to a spacious hallway and a beautifully presented lounge featuring an enclosed wood-burning stove set against a striking curved brick wall. The beautiful contemporary open-plan dining kitchen has been upgraded by the current owners and features a range of modern wall and floor units, an induction hob, integrated oven, and a Quooker boiling-water tap, under floor heating, with patio doors providing direct access to the garden and outdoor dining spaces. A generous family room with sliding patio doors is fantastic in size and could easily serve as an additional ground-floor bedroom for those seeking flexibility or future-proofing. There is a very large utility room with sink, wall-mounted and counter-level units, and ample shelving for storage and shoes, with access leading directly to the garden. Lastly, a stylish downstairs wc completes the lower level, offering practical living for both family life and entertaining and there is a large under stair storage cupboard along with underfloor heating in the hall also. Upstairs, the luxurious master bedroom enjoys a peaceful rear aspect and boasts a dedicated dressing area and a sleek ensuite shower room. The ensuite is fully tiled with modern walk in shower cubicle, wc and vanity wash hand basin. Three further bedrooms provide versatile accommodation, with bedroom two currently used as a study/living area, bedroom four with a large built in wardrobe and all with stunning views over the water. The ‘L’ shaped family bathroom features a modern white suite with bath, wc and separate shower cubicle. The house has been thoughtfully upgraded and maintained, with modern PVC double-glazed windows and patio doors throughout, a gas-fired Worcester Greenstar combination boiler providing efficient heating and hot water on demand. There is also ample storage with two further storage cupboards on this level.
Externally, the property enjoys extensive landscaped gardens with a large front lawn, elevated decking for outdoor entertaining, additional patio areas, a greenhouse, cedar shingle storage shed, and levelled ground with decorative planters. A red-chip driveway leads to a large detached garage of matching style and finish, complete with an electronically operated ‘up and over’ door, window, timber pass door, and adjoining garden store. The boundaries are attractively formed by hedgerows, timber fencing, and Fyfestone retaining walls, creating a secure and private outdoor space.
The property sits within a small cluster of homes surrounded by open rural pastures, offering a true countryside feel while being just minutes from Helensburgh’s wide range of amenities including shops, supermarkets, banks, bars, restaurants, and cafés. Excellent transport connections include three train stations providing regular and direct services to Glasgow, Edinburgh, and London, with Glasgow city centre and the International Airport both reachable in under an hour by car. For outdoor enthusiasts, the area offers unrivalled opportunities, from sailing at the Royal Northern & Clyde Yacht Club in Rhu, to world class golf and leisure facilities at nearby Loch Lomond, surrounded by some of Scotland’s most breathtaking scenery. This outstanding home combines generous modern living with rural tranquillity and excellent connectivity, making it the perfect retreat for families and professionals alike.
EPC Rating: D
- COUNCIL TAXA payment made to your local authority in order to pay for local services like schools, libraries, and refuse collection. The amount you pay depends on the value of the property.Read more about council Tax in our glossary page.
- Band: G
- PARKINGDetails of how and where vehicles can be parked, and any associated costs.Read more about parking in our glossary page.
- Yes
- GARDENA property has access to an outdoor space, which could be private or shared.
- Yes
- ACCESSIBILITYHow a property has been adapted to meet the needs of vulnerable or disabled individuals.Read more about accessibility in our glossary page.
- Ask agent
Highveld, Rhu, G84 8NL
Add an important place to see how long it'd take to get there from our property listings.
__mins driving to your place
Get an instant, personalised result:
- Show sellers you’re serious
- Secure viewings faster with agents
- No impact on your credit score
Your mortgage
Notes
Staying secure when looking for property
Ensure you're up to date with our latest advice on how to avoid fraud or scams when looking for property online.
Visit our security centre to find out moreDisclaimer - Property reference d9ef3597-7dd7-456a-88ad-871cccd81f13. The information displayed about this property comprises a property advertisement. Rightmove.co.uk makes no warranty as to the accuracy or completeness of the advertisement or any linked or associated information, and Rightmove has no control over the content. This property advertisement does not constitute property particulars. The information is provided and maintained by Clyde Property, Helensburgh. Please contact the selling agent or developer directly to obtain any information which may be available under the terms of The Energy Performance of Buildings (Certificates and Inspections) (England and Wales) Regulations 2007 or the Home Report if in relation to a residential property in Scotland.
*This is the average speed from the provider with the fastest broadband package available at this postcode. The average speed displayed is based on the download speeds of at least 50% of customers at peak time (8pm to 10pm). Fibre/cable services at the postcode are subject to availability and may differ between properties within a postcode. Speeds can be affected by a range of technical and environmental factors. The speed at the property may be lower than that listed above. You can check the estimated speed and confirm availability to a property prior to purchasing on the broadband provider's website. Providers may increase charges. The information is provided and maintained by Decision Technologies Limited. **This is indicative only and based on a 2-person household with multiple devices and simultaneous usage. Broadband performance is affected by multiple factors including number of occupants and devices, simultaneous usage, router range etc. For more information speak to your broadband provider.
Map data ©OpenStreetMap contributors.
