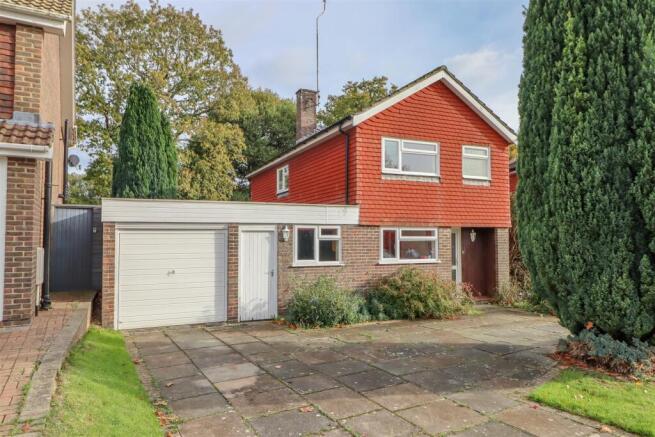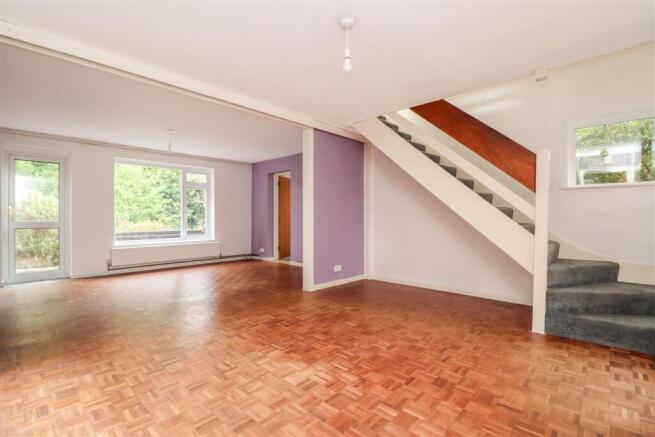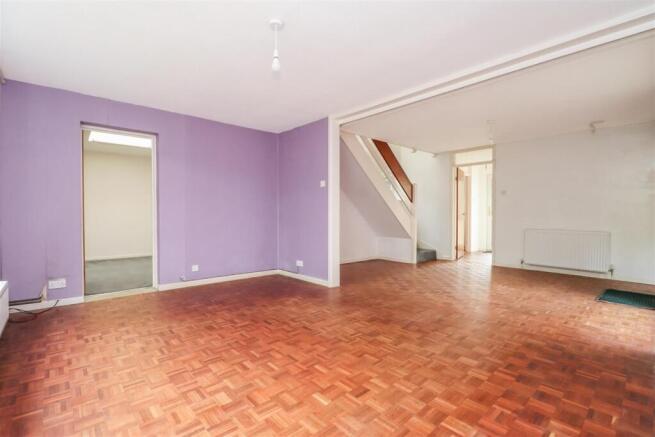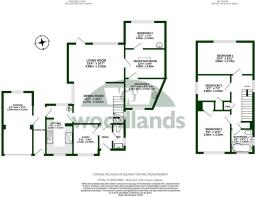
Heron Way, Horsham

- PROPERTY TYPE
Detached
- BEDROOMS
5
- BATHROOMS
1
- SIZE
Ask agent
- TENUREDescribes how you own a property. There are different types of tenure - freehold, leasehold, and commonhold.Read more about tenure in our glossary page.
Freehold
Key features
- DETACHED FAMILY HOME
- EXCELLENT HIGHLY SOUGHT AFTER LOCATION
- CLOSE TO POPULAR SCHOOLS
- FIVE BEDROOMS
- EXTENDED LIVING ACCOMMODATION
- FURTHER SCOPE TO EXTEND (STPP)
- SOLD WITH NO ONWARD CHAIN
- DRIVEWAY & GARAGE PARKING
- COUNCIL TAX BAND: F
- EPC RATING: D
Description
Nestled on a generous plot within one of Horsham’s most sought-after residential areas, this detached five-bedroom family home offers spacious and versatile accommodation that has been thoughtfully extended to suit modern living. The property is being sold with no onward chain and presents an exciting opportunity for further enhancement or extension, subject to the necessary planning consents.
Positioned to the east of Horsham town centre, the home enjoys convenient access to both Horsham and Littlehaven mainline stations, each providing fast and regular connections to London. The nearby M23 also offers straightforward links to Gatwick Airport, London, and the South Coast. Families will appreciate the excellent local schooling, with Heron Way Primary, Millais, and The Forest School all within close proximity.
Inside, the accommodation is arranged over two floors. The ground floor features a welcoming entrance hall with guest cloakroom and a study, leading through to a dining area that opens through to a bright living space overlooking the mature and private rear garden. A single-storey side extension is currently divided into three rooms, offering flexibility to remodel into a large open-plan reception or family area. The kitchen connects to a covered walkway leading directly to the single garage, providing practical everyday access.
Upstairs, there are three well-proportioned bedrooms served by a family bathroom. The property also offers excellent scope to extend at first-floor level, subject to planning permission, to further enhance the bedroom accommodation.
Externally, the home benefits from a generous frontage with driveway parking and a neatly kept front lawn. The rear garden is a particular feature - mainly laid to lawn with established borders, a paved patio for outdoor entertaining, and covered side access linking front and back gardens.
This charming and adaptable home combines immediate comfort with exciting potential, perfectly placed for both convenience and future growth.
Accommodation With Approximate Room Sizes: -
Max Measurements Shown Unless Stated Otherwise. -
Entrance Hall - 1.14m x 2.13m (3'09" x 7'0") -
Cloakroom - 0.81m x 1.93m (2'08" x 6'04") -
Study - 2.11m x 2.57m (6'11" x 8'05") -
Dining Room - 4.27m x 3.40m (14'0" x 11'02") -
Living Room - 4.67m x 3.23m (15'04" x 10'07") -
Reception Room - 3.35m x 2.44m (11'0" x 8'0") -
Bedroom Four - 3.35m x 2.24m (11'0" x 7'04") -
Bedroom Five - 3.18m x 2.51m (10'05" x 8'03") -
Kitchen - 2.24m x 4.14m (7'04" x 13'07") -
First Floor -
Landing -
Bedroom One - 4.67m x 2.72m (15'04" x 8'11") -
Bedroom Two - 2.79m x 3.51m (9'02" x 11'06") -
Bedroom Three - 2.79m x 2.21m (9'02" x 7'03") -
Family Bathroom - 1.73m x 1.96m (5'08" x 6'05") -
Outside -
Front Garden -
Off Road Driveway Parking -
Garage - 2.49m x 5.18m (8'02" x 17'0") -
Rear Garden -
LOCATION: This lovely family home is set in one of Horsham's most sought after locations, to the East of the town centre and just over 1 mile from Horsham mainline station with a fast and regular service to London Victoria. The property is also conveniently positioned approximately 5 miles from junction 11 of the M23, providing swift connections to London, Gatwick and the South Coast. In addition there are a number of schools within close proximity, including the highly renowned Millais Girls School, together with Forest School, as well as Heron Way Primary School.
Horsham is a thriving historic market town with an excellent selection of national and independent retailers including a large John Lewis at Home and Waitrose store. There are twice weekly award winning local markets in the Carfax in the centre of Horsham for you to stock up on local produce. East Street, or 'Eat Street' as it is known locally, has a wide choice of restaurants. You are spoilt for choice for leisure activities as there is a leisure centre with swimming pool close to Horsham Park whilst the nearby Capitol has a cinema and theatre and there is Piries Place with an Everyman Cinema and further restaurants. There are some beautiful walks and cycle rides in the immediate countryside. Further afield, the stunning South Downs and coast are within easy reach.
DIRECTIONS: From Horsham town centre go straight ahead at the traffic lights into North Street. At the roundabout go straight across and proceed over the railway bridge. At the next roundabout take the third exit into Harwood Road. At the next roundabout take the fourth exit into Comptons Lane. Proceed over the mini roundabout and take the second left into Heron Way.
COUNCIL TAX: Band F.
EPC Rating: D.
SCHOOL CATCHMENT AREA: For local school admissions and to find out about catchment areas, please contact West Sussex County Council – West Sussex Grid for learning - School Admissions, . Or visit the Admissions Website.
Woodlands Estate Agents Disclaimer: we would like to inform prospective purchasers that these sales particulars have been prepared as a general guide only. A detailed survey has not been carried out, nor the services, appliances and fittings tested. Room sizes are approximate and should not be relied upon for furnishing purposes. If floor plans are included they are for guidance and illustration purposes only and may not be to scale. If there are important matters likely to affect your decision to buy, please contact us before viewing this property.
Energy Performance Certificate (EPC) disclaimer: EPC'S are carried out by a third-party qualified Energy Assessor and Woodlands Estate Agents are not responsible for any information provided on an EPC.
TO ARRANGE A VIEWING PLEASE CONTACT WOODLANDS ESTATE AGENTS ON .
Brochures
Heron Way, Horsham- COUNCIL TAXA payment made to your local authority in order to pay for local services like schools, libraries, and refuse collection. The amount you pay depends on the value of the property.Read more about council Tax in our glossary page.
- Band: F
- PARKINGDetails of how and where vehicles can be parked, and any associated costs.Read more about parking in our glossary page.
- Yes
- GARDENA property has access to an outdoor space, which could be private or shared.
- Yes
- ACCESSIBILITYHow a property has been adapted to meet the needs of vulnerable or disabled individuals.Read more about accessibility in our glossary page.
- Ask agent
Heron Way, Horsham
Add an important place to see how long it'd take to get there from our property listings.
__mins driving to your place
Get an instant, personalised result:
- Show sellers you’re serious
- Secure viewings faster with agents
- No impact on your credit score



Your mortgage
Notes
Staying secure when looking for property
Ensure you're up to date with our latest advice on how to avoid fraud or scams when looking for property online.
Visit our security centre to find out moreDisclaimer - Property reference 34283696. The information displayed about this property comprises a property advertisement. Rightmove.co.uk makes no warranty as to the accuracy or completeness of the advertisement or any linked or associated information, and Rightmove has no control over the content. This property advertisement does not constitute property particulars. The information is provided and maintained by Woodlands Estate Agents, Horsham. Please contact the selling agent or developer directly to obtain any information which may be available under the terms of The Energy Performance of Buildings (Certificates and Inspections) (England and Wales) Regulations 2007 or the Home Report if in relation to a residential property in Scotland.
*This is the average speed from the provider with the fastest broadband package available at this postcode. The average speed displayed is based on the download speeds of at least 50% of customers at peak time (8pm to 10pm). Fibre/cable services at the postcode are subject to availability and may differ between properties within a postcode. Speeds can be affected by a range of technical and environmental factors. The speed at the property may be lower than that listed above. You can check the estimated speed and confirm availability to a property prior to purchasing on the broadband provider's website. Providers may increase charges. The information is provided and maintained by Decision Technologies Limited. **This is indicative only and based on a 2-person household with multiple devices and simultaneous usage. Broadband performance is affected by multiple factors including number of occupants and devices, simultaneous usage, router range etc. For more information speak to your broadband provider.
Map data ©OpenStreetMap contributors.





