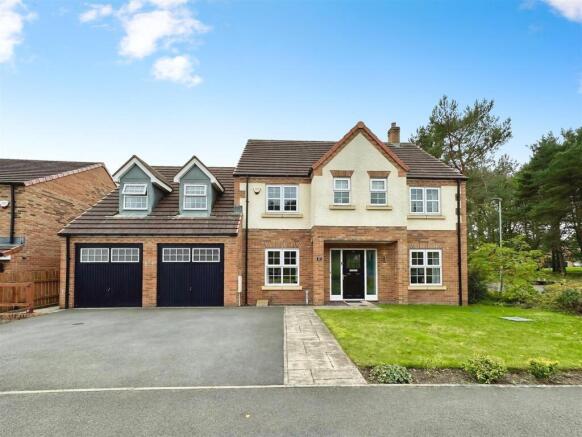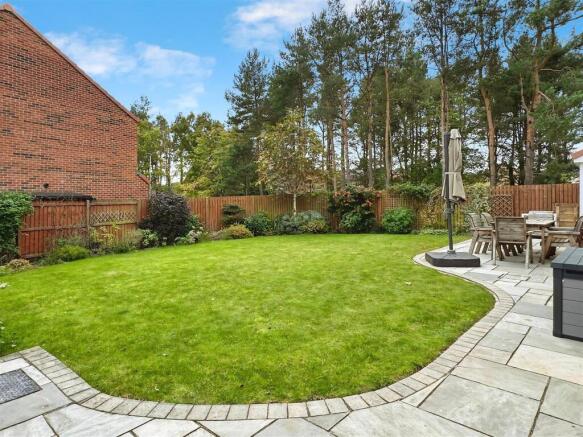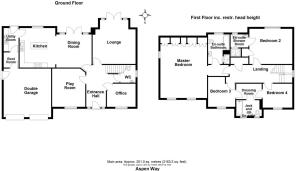Aspen Way, Morpeth

- PROPERTY TYPE
Detached
- BEDROOMS
4
- BATHROOMS
4
- SIZE
Ask agent
- TENUREDescribes how you own a property. There are different types of tenure - freehold, leasehold, and commonhold.Read more about tenure in our glossary page.
Freehold
Key features
- Impressive Detached Family Home
- Sought After Plot
- Open Plan Kitchen Diner & Family Area
- Two Reception Rooms & Home Office
- Four Double Bedrooms, Two Ensuites & Family Bathroom
- EPC: B
- Council Tax Band: F
- Tenure: Freehold
- Services: Mains GCH, Electric, Water, Drainage & Sewerage
Description
The ground floor features a welcoming entrance hall leading to a versatile home office/study, a play room/second reception room, and a bright lounge with French doors opening onto the rear garden. The heart of the home is the expansive open plan kitchen, dining, and family area, perfect for modern living and entertaining. Completing the ground floor are a convenient cloakroom/WC and a separate utility room.
Upstairs, the property continues to impress with a generous master bedroom benefiting from a full range of fitted wardrobes and a private ensuite/WC. A second double bedroom also enjoys its own ensuite shower room/WC, while bedrooms three and four share a stylish Jack and Jill ensuite bathroom/WC and a dressing room.
Externally, the home is set on an enviable plot offering a good degree of privacy, a double driveway providing ample off-street parking, and a double garage.
St Andrews Gardens is ideally located for easy access to Morpeth town centre and its excellent range of amenities, including shops, restaurants, and the train station. For those commuting by car, the A1 is conveniently close by. Offering generous, flexible living space, this superb home is perfect for families and a viewing at the earliest opportunity is highly recommended.
Entrance Hall - Entrance door to the front leading to a welcoming hallway with radiator, and stairs to the first floor.
Ground Floor Wc - Fitted with a wc, wash hand basin and extractor fan. Double glazed window to the side, radiator.
Home Office - A must have for many households, an ample workspace with double glazed window to the front and radiator.
Play Room/Second Reception Room - 3.180 x 4.160 (10'5" x 13'7") - A useful room in addition to the ample dining space in the kitchen. To the front elevation with double glazed window and radiator.
Open Plan Kitchen Diner - 8.1 x 3.56 maximum measurements (26'6" x 11'8" max - A truly impressive space with a fitted kitchen comprising of wall and base units with coordinating work tops and central island with breakfast bar, a sink drainer unit with mixer tap and integrated appliances to include a double oven, hob and extractor fan, fridge freezer and dishwasher. There are double glazed windows and french doors to the rear garden allowing lots of natural light and there is ample space for a dining area and sofa/tv area.
Additional Image -
Utility Room - 1.685 x 2.565 (5'6" x 8'4") - Fitted with wall and base units, plumbing for washing machine and sink drainer unit with mixer tap, external door to the rear garden and access to the double garage.
Lounge - 4.906 m x 4.670m maximum measurements (16'1" m x 1 - A spacious main reception room with double glazed french doors to the rear garden and radiator.
First Floor Landing - Double glazed window to the side.
Master Bedroom - 6.490 x 5.240 including wardrobes (21'3" x 17'2" i - A luxuriously large master bedroom with two double glazed dormer windows to the front, radiator and a full wall width of fitted wardrobes.
Additional Image -
Ensuite - Fitted with a wc, wash hand basin, panelled bath and a mains shower in separate cubicle. Double glazed window to the rear, radiator and extractor fan.
Guest Bedroom - 4.340 x 3.780 (14'2" x 12'4") - A spacious double bedroom with double glazed window and radiator.
Ensuite - Fitted with a wc, wash hand basin and shower. Double glazed window, radiator and extractor fan.
Bedroom Three - 2.960 x 3.260 (9'8" x 10'8") - Double glazed window and radiator and has jack and jill access to a dressing room and ensuite shower room/wc shared with bedroom four.
Jack & Jill Bathroom & Dressing Room - Accessible from bedrooms three and four. There is a useful dressing area leading to an ensuite fitted with a wc, panelled bath with shower over and wash hand basin. Double glazed window, radiator and extractor fan.
Jack & Jill Bathroom -
Bedroom Four - 2.590 x 3.200 (8'5" x 10'5") - Double glazed window and radiator. Again, this bedroom has access to the dressing room and ensuite shower room/wc shared with bedroom three.
Externally - The property occupies a generous plot on a corner and provides a good degree of privacy without feeling over looked. The rear and side garden has been landscaped to provide lawn, established planted areas and patio. To the front there is a further garden and double driveway provding ample off street parking and access to the double garage.
Additional Image -
Additional Image -
Outlook To Front -
Double Garage - An attached double garage with two up and over doors, power and lighting.
General Information - These particulars are produced in good faith, and are set out as a general guide only, they do not constitute part or all of an offer or contract.
The measurements indicated are supplied for guidance only and as such must be considered incorrect. Potential buyers are advised to recheck the measurements before committing to any expense. No apparatus, equipment, fixtures, fittings or services have been tested and it is the buyer’s responsibility to seek confirmation as to the working condition of any appliances.
As the agent we have not sought to verify the legal title of the property and verification must be obtained from a solicitor.
Fixtures and fittings that are specifically mentioned in these particulars are included in the sale, all others in the property are specifically excluded.
Photographs are produced for general information and it must not be inferred that any item is included for sale within the property.
Material Information - Verified Material Information October 2025.
Property type: House
Property construction: Standard brick and block construction
Number and types of room: 4 bedrooms, 4 bathrooms
Electricity supply: Mains electricity
Solar Panels: No
Other electricity sources: No
Water supply: Mains water supply
Sewerage: Mains
Heating: Mains gas-powered central heating is installed. The system was installed on August 2016.
Heating features: Double glazing
Parking: Garage and Driveway
Building safety issues: No
Restrictions - Listed Building: No
Restrictions - Conservation Area: No
Restrictions - Tree Preservation Orders: None
Public right of way: No
Long-term area flood risk: No
Historical flooding: No
Flood defences: No
Coastal erosion risk: No
Planning permission issues: No
Accessibility and adaptations: None
Coal mining area: Yes
Non-coal mining area: No
Loft access: Yes - insulated and unboarded, accessed by: Loft hatch although not boarded
All information is provided without warranty. Contains HM Land Registry data © Crown copyright and database right 2021. This data is licensed under the Open Government Licence v3.0.
The information contained is intended to help you decide whether the property is suitable for you. You should verify any answers which are important to you with your property lawyer or surveyor or ask for quotes from the appropriate trade experts: builder, plumber, electrician, damp, and timber expert.
Tenure & Council Tax Band - Freehold - Purchasers must ask their legal advisor to confirm the Tenure.
Estate Charges are payable for Aspen Way, we have been advised this is currently £XXX annually.
Council Tax Band: F (Source gov.uk Checked October 2025).
Mobile Signal, Data & Broadband - The property has Ultrafast broadband available.
The connection type is "FTTP (Fibre to the Premises)".
These are the fastest estimated speeds predicted in this area provided by Ofcom. Actual service availability at a property or speeds received may be different.
TypeMax downloadMax uploadAvailableDetails
Standard 7 Mb 0.8 Mb YES
Standard broadband has download speeds of less than 30 Mbps and uses copper wire.
Superfast 80 Mb 20 Mb YES
Superfast broadband has download speeds between 30 Mbps and 300 Mbps. Fibre optic cable runs from the exchange to your local cabinet, and then copper wire connects the cabinet with your home.
Ultrafast 1000 Mb 1000 Mb YES
Ultrafast broadband has download speeds of greater than 300 Mbps and runs fibre optic cable from the exchange to your home.
Actual services available may be different (data provided by Ofcom).
Mobile Available:
Mobile & Data - Yes - Based on customers' experience in the NE61 area, this shows the chance of being able to stream video, make a video call, or quickly download a web page with images to your phone when you have coverage. It's the likelihood of you being able to get this performance within your postal district depending on the network you are using. Performance scores should be considered as a guide since there can be local variations.
Provider Coverage
EE Great
O2 Great
Three Great
Vodafone Great
Ofcom Broadband & Mobile Checker October 2025.
Mortgages - Why not take the next step toward securing the best mortgage deal for you by booking an appointment with Brian Boland, our experienced Independent Mortgage Adviser at McKenzie Financial Services LTD?
With years of industry experience and a wealth of knowledge, Brian has helped countless customers save money and make confident, informed choices when it comes to their mortgage. Whether you're a first-time buyer, moving home, or looking to remortgage, Brian will provide tailored advice to suit your unique needs and guide you through the entire process from start to finish.
Let’s work together to find the right mortgage solution for you—get in touch today and take that first step towards a better deal!
Please note:
Your home may be repossessed if you do not keep up repayments on your mortgage.
McKenzie Financial Services LTD will pay Rickard 1936 Ltd a referral fee upon the successful completion of any mortgage application.
Floor Plan - This plan is not to scale and is for identification purposes only.
Google Maps - General Note - If you are using Google Maps, satellite or Street View please be aware that these may not show any new development in the area of the property.
Viewing Arrangements - BY PRIOR ARRANGEMENT THROUGH OUR MORPETH OFFICE
20J25AOAO
Brochures
Aspen Way, MorpethBrochure- COUNCIL TAXA payment made to your local authority in order to pay for local services like schools, libraries, and refuse collection. The amount you pay depends on the value of the property.Read more about council Tax in our glossary page.
- Band: F
- PARKINGDetails of how and where vehicles can be parked, and any associated costs.Read more about parking in our glossary page.
- Garage,Driveway,No disabled parking
- GARDENA property has access to an outdoor space, which could be private or shared.
- Yes
- ACCESSIBILITYHow a property has been adapted to meet the needs of vulnerable or disabled individuals.Read more about accessibility in our glossary page.
- Ask agent
Aspen Way, Morpeth
Add an important place to see how long it'd take to get there from our property listings.
__mins driving to your place
Get an instant, personalised result:
- Show sellers you’re serious
- Secure viewings faster with agents
- No impact on your credit score



Your mortgage
Notes
Staying secure when looking for property
Ensure you're up to date with our latest advice on how to avoid fraud or scams when looking for property online.
Visit our security centre to find out moreDisclaimer - Property reference 34283700. The information displayed about this property comprises a property advertisement. Rightmove.co.uk makes no warranty as to the accuracy or completeness of the advertisement or any linked or associated information, and Rightmove has no control over the content. This property advertisement does not constitute property particulars. The information is provided and maintained by Rickard Chartered Surveyors & Estate Agents, Morpeth. Please contact the selling agent or developer directly to obtain any information which may be available under the terms of The Energy Performance of Buildings (Certificates and Inspections) (England and Wales) Regulations 2007 or the Home Report if in relation to a residential property in Scotland.
*This is the average speed from the provider with the fastest broadband package available at this postcode. The average speed displayed is based on the download speeds of at least 50% of customers at peak time (8pm to 10pm). Fibre/cable services at the postcode are subject to availability and may differ between properties within a postcode. Speeds can be affected by a range of technical and environmental factors. The speed at the property may be lower than that listed above. You can check the estimated speed and confirm availability to a property prior to purchasing on the broadband provider's website. Providers may increase charges. The information is provided and maintained by Decision Technologies Limited. **This is indicative only and based on a 2-person household with multiple devices and simultaneous usage. Broadband performance is affected by multiple factors including number of occupants and devices, simultaneous usage, router range etc. For more information speak to your broadband provider.
Map data ©OpenStreetMap contributors.




