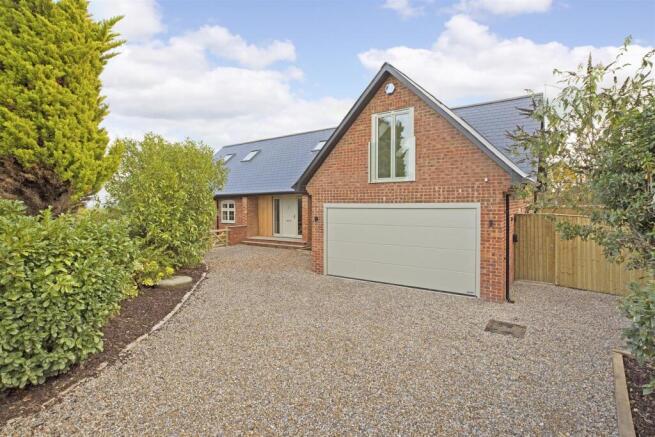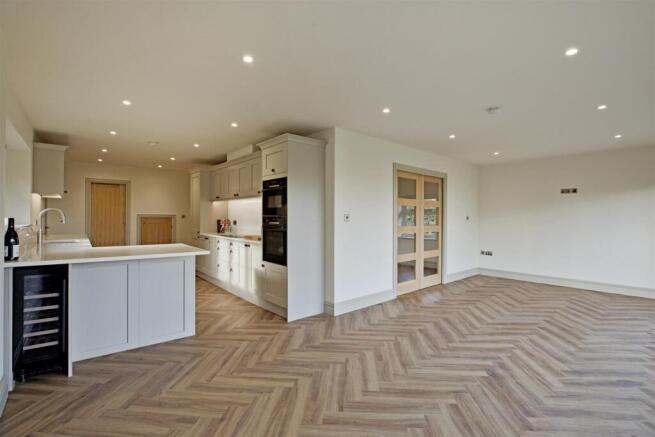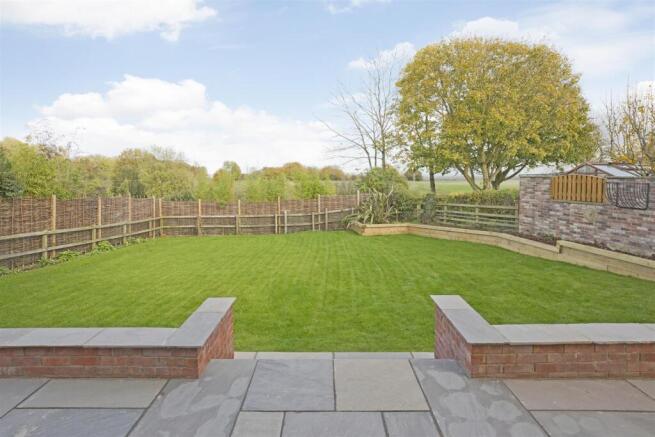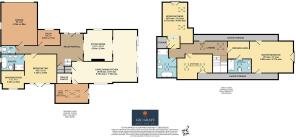Swallow Rise, Marton Court, Marton cum GraftonYork
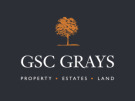
- PROPERTY TYPE
Detached
- BEDROOMS
4
- BATHROOMS
3
- SIZE
3,020 sq ft
281 sq m
- TENUREDescribes how you own a property. There are different types of tenure - freehold, leasehold, and commonhold.Read more about tenure in our glossary page.
Freehold
Key features
- Reception hall, sitting room, family room/dining room, kitchen, pantry, Bootility
- Inner hall, study/bedroom 5, master suite with dressing room and ensuite bathroom
- Guest bedroom with dressing area and ensuite bathroom with Juliet balcony and far-reaching views.
- Two further double bedrooms and house bathroom
Description
Swallow Rise - The owners of this property have skilfully reconfigured and extended this property to create an amazing home. On approach, it is evident that no stone has been left unturned in creating this bespoke home. The moment you enter the reception hall, you can see that the attention to detail is superb, and this continues through the entire property. With fantastic kitchen and additional Bootility and pantry, the reception space is flexible in design leaving prospective purchasers to adapt to their own needs. The bathrooms are simply stunning and would not look out of place in a five-star resort.
With fantastic Eco credentials which include Solar with battery storage, an Air-Source heat pump for the underfloor heating, the property briefly comprises:
Reception Hall, sitting room with feature polished plaster fireplace with inset stunning gas fire, through to living – dining area with full width sliding doors leading to the fantastic, raised patio enabling prospective purchasers to dine al-fresco and enjoy the views. Fabulous kitchen with beautiful marble worktops over, integrated oven combi microwave oven, induction hob, fridge-freezer and dishwasher. Bespoke pantry off with superb storage units and marble worktops over, Bootility room with stone flooring, range of storage, plumbing for automatic washing machine and dryer, marble worktops over and inset Belfast sink. Rear stable-style entrance door.
Inner Hall accessed off the Reception Hall which has extensive understairs storage. Bedroom 5/Study, Principal bedroom suite with French doors leading out to the rear patio and lawn area, dressing room and space for wardrobes, amazing en-suite bathroom with slipper bath, beautiful tiling to floors and walls and feature wall, large shower cubicle, double sink unit and bespoke vanity unit.
Separate cloakroom/wc with beautiful tiling to wall.
First floor – spacious landing with large Velux roof lights and understairs storage, guest bedroom with dressing area, French doors with Juliet balcony, Velux roof lights and extensive storage to under eaves on both sides. The views from the guest bedroom are stunning and over open fields and the countryside beyond. There is a beautiful ensuite shower room with shower unit, double sink unit and bespoke vanity unit, tiling to walls and floors.
Further double bedroom to the rear and further delightful split-level bedroom with folding doors and Juliet balcony, Velux roof lights and large storage cupboard. House bathroom with free standing slipper bath, shower cubicle with Crittall style shower screen, wash hand basin with set in vanity unit, Velux roof light to rear elevation.
External - The property is approached via a private driveway leading to 3 houses. Swallow Rise is located at the bottom right and there is guest parking to the left of the driveway. There is off-street parking for numerous vehicles on the gravel driveway and pretty, raised beds to either side. The garage is approached through electric sectional roller-door and the garage, offers parking for two vehicles. The flooring in the garage is a high-quality resin and to the rear of the garage are the manifolds and pump for the underfloor heating, To the side is the battery storage for the Solar and the left and rear is the pump for the water.
To the left of the property through a timber pedestrian five-bar gate, the path leads to the main lawn, which has been landscaped with raised beds constructed out of sleepers. There is a pretty, raised patio as mentioned before with electric power points to each side, the paving leads round to the rear where there is an ornamental pond and onto a further lawned area. To the side is an enclosed area, perfect for bin storage or shed and also houses the Air-source Heat Pump.
Outside - Private gravelled driveway offers parking for several vehicles and there is a further parking area. Integral double garage with electric sectional roller door, gated paths to side and rear. To the side is an enclosed storage area, perfect for bins or shed, garden to rear with far reaching views and water feature, patio area and further garden to rear.
Situation And Amenities - Marton cum Grafton lies west of York and mid-way between York and Harrogate. The location is convenient for shops and schools, a short distance from a number of excellent state and public schools including Queen Ethelburga's, Cundall Manor, Queen Mary's. St Peter's, Bootham and The Mount in York, and in Harrogate, Ashville and Harrogate Ladies college.
Marton cum Grafton is a bustling and thriving village which enjoys a strong community spirit and excellent amenities, a well-regarded pub, outstanding primary school, church, post office and shop, cricket club, tennis courts, sports field and children's play area. The village enjoys many community activities including the well attended 'Open Gardens' followed by the much-loved village party and monthly coffee mornings in the village hall where locals enjoy a chat and a bacon sandwich.
There is a daily bus service to Ripon and York. and the railway stations of Hammerton and Cattal are a short drive away. Boroughbridge is the closest town and this has a wide a variety of good local facilities, including a supermarket , local independent bakeries and delicatessens, boutiques, gift shops and a wide variety of eateries including the recently refurbished Crown Hotel. The A1M is approximately 3 miles away.
Services And Other Information - The property has central heating via an Air source Heat Pump. This provides central heating via underfloor to the whole of the ground floor and radiators to the first floor. There are solar panels and battery storage. The property is connected to mains drainage and sewerage. There is a security system, electric car charger & CAT 5 data cabling leading to a data cabinet in the garage.
Local Authority And Council Tax Band - North Yorkshire County Council
Council Tax Band E
Epc - Rate A
Fixtures And Fittings - Unless specifically mentioned within these sale particulars, only fitted carpets are included in the sale. All objects of statuary, chattels, furniture, furnishings, wall hangings, display cases, light fittings and garden ornaments are specifically excluded from the sale although some items may be available by separate negotiation.
Rigfhts Of Way, Wayleaves And Easements - The property is sold subject to and with the benefit of all existing wayleaves, easements and rights of way, public and private whether specifically mentioned or not.
Paddock House has a right of access over the end of the driveway for Swallow Rise. Ask agent for further details.
What3words - ///lyricism.snipped.masts
Viewings - Strictly by appointment with GSC Grays
Disclaimer - GSC Grays gives notice that:
1. These particulars are a general guide only and do not form any part of any offer or contract.
2. All descriptions, including photographs, dimensions and other details are given in good faith but no warranty is provided. Statements made should not be relied upon as facts and anyone interested must satisfy themselves as to their accuracy by inspection or otherwise.
3. Neither GSC Grays nor the vendors accept responsibility for any error that these particulars may contain however caused.
4. Any plan is for guidance only and is not drawn to scale. All dimensions, shapes, and compass bearings are approximate and should not be relied upon without checking them first.
5. Nothing in these particulars shall be deemed to be a statement that the property is in good condition, repair or otherwise nor that any services or facilities are in good working order.
6. Please discuss with us any aspects that are important to you prior to travelling to the property.
Particulars And Photography - Particulars written - October 2025
Photographs taken - October 2025
Brochures
94861 GSC Grays_Swallow Rise (005).pdfBrochure- COUNCIL TAXA payment made to your local authority in order to pay for local services like schools, libraries, and refuse collection. The amount you pay depends on the value of the property.Read more about council Tax in our glossary page.
- Band: E
- PARKINGDetails of how and where vehicles can be parked, and any associated costs.Read more about parking in our glossary page.
- Yes
- GARDENA property has access to an outdoor space, which could be private or shared.
- Yes
- ACCESSIBILITYHow a property has been adapted to meet the needs of vulnerable or disabled individuals.Read more about accessibility in our glossary page.
- Ask agent
Swallow Rise, Marton Court, Marton cum GraftonYork
Add an important place to see how long it'd take to get there from our property listings.
__mins driving to your place
Get an instant, personalised result:
- Show sellers you’re serious
- Secure viewings faster with agents
- No impact on your credit score
Your mortgage
Notes
Staying secure when looking for property
Ensure you're up to date with our latest advice on how to avoid fraud or scams when looking for property online.
Visit our security centre to find out moreDisclaimer - Property reference 34283950. The information displayed about this property comprises a property advertisement. Rightmove.co.uk makes no warranty as to the accuracy or completeness of the advertisement or any linked or associated information, and Rightmove has no control over the content. This property advertisement does not constitute property particulars. The information is provided and maintained by GSC Grays, Boroughbridge. Please contact the selling agent or developer directly to obtain any information which may be available under the terms of The Energy Performance of Buildings (Certificates and Inspections) (England and Wales) Regulations 2007 or the Home Report if in relation to a residential property in Scotland.
*This is the average speed from the provider with the fastest broadband package available at this postcode. The average speed displayed is based on the download speeds of at least 50% of customers at peak time (8pm to 10pm). Fibre/cable services at the postcode are subject to availability and may differ between properties within a postcode. Speeds can be affected by a range of technical and environmental factors. The speed at the property may be lower than that listed above. You can check the estimated speed and confirm availability to a property prior to purchasing on the broadband provider's website. Providers may increase charges. The information is provided and maintained by Decision Technologies Limited. **This is indicative only and based on a 2-person household with multiple devices and simultaneous usage. Broadband performance is affected by multiple factors including number of occupants and devices, simultaneous usage, router range etc. For more information speak to your broadband provider.
Map data ©OpenStreetMap contributors.
