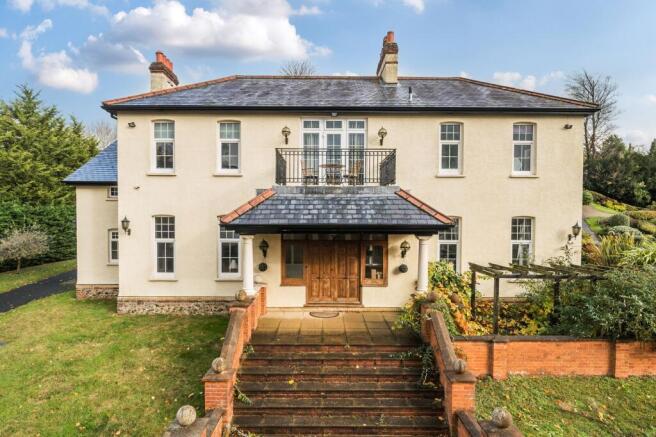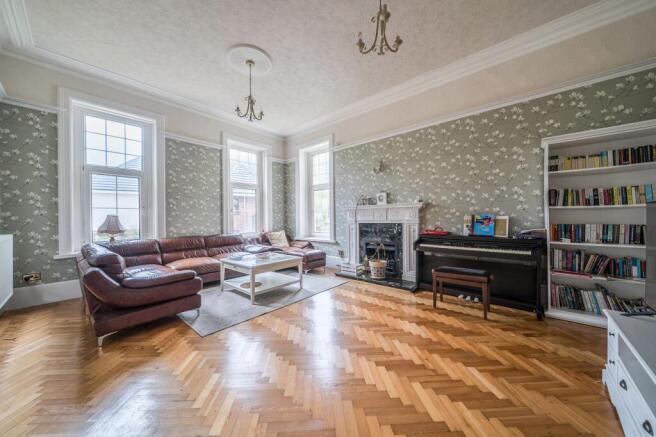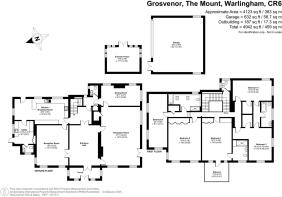
5 bedroom detached house for sale
The Mount, Warlingham, CR6

- PROPERTY TYPE
Detached
- BEDROOMS
5
- BATHROOMS
3
- SIZE
4,942 sq ft
459 sq m
- TENUREDescribes how you own a property. There are different types of tenure - freehold, leasehold, and commonhold.Read more about tenure in our glossary page.
Ask agent
Key features
- Prestigious double-fronted detached Victorian home
- Over 4,000 sq ft of elegant and versatile accommodation
- Grand reception hall with stained glass and herringbone flooring
- Three reception rooms
- Bespoke kitchen/breakfast room with integrated appliances
- Principal bedroom suite with balcony and panoramic views
- Four further double bedrooms
- Beautifully landscaped gardens with terraces and summer house
- Double garage, single garage, and ample private parking
Description
Tucked away within a peaceful cul-de-sac and approached via an impressive gated driveway, this remarkable double-fronted detached residence—believed to date back to circa 1889—exudes timeless elegance and historic charm. Thoughtfully refurbished over the years, the property now offers over 4,000 sq ft of beautifully balanced accommodation, seamlessly blending period character with refined modern comfort.
Upon passing through the pillared entrance, the home immediately commands attention. The grand reception hall provides a superb first impression, with intricate stained glass windows, herringbone woodblock flooring and a welcoming log burner that creates a sense of warmth and sophistication.
The ground floor accommodation is both impressive and versatile. The 28-foot double-aspect reception room, affectionately known as The Blue Room, forms a stunning centrepiece of the home, complete with elegant period detailing and direct access to a charming terrace—perfect for relaxed entertaining and indoor-outdoor living. Adjacent lies The Green Room, another beautifully proportioned reception space enjoying dual aspects and abundant natural light. A separate study, currently arranged as a cinema room, features a distinctive wood-panelled ceiling, adding to the property’s rich character and individuality.
The well-appointed kitchen/breakfast room offers a generous and practical family space, fitted with bespoke cabinetry, integrated appliances, and direct access to the rear garden. A useful utility room and two guest cloakrooms complete the ground floor accommodation, ensuring both comfort and convenience.
The galleried first floor continues to impress, with a spacious principal bedroom suite enjoying built-in wardrobes, a luxurious en-suite double shower room, and French doors opening onto a delightful balcony that provides far-reaching views over the surrounding landscape. Four further double bedrooms provide excellent family accommodation, with two sharing a stylish “Jack and Jill” bathroom and both featuring walk-in dressing rooms. A contemporary family bathroom and a separate WC serve the remaining bedrooms.
Outside
The landscaped rear garden forms a tranquil and private retreat, elevated to provide magnificent panoramic views. Thoughtfully designed to complement the house, it features generous terraced areas for outdoor dining and entertaining, a sun terrace, and a substantial elevated summer house—ideal for a home office, studio, or relaxation space. The front of the property offers ample parking and storage options, including a double garage, a separate single garage, and a wood store, all accessed via the secure gated driveway.
Location
This exceptional home is ideally positioned within easy reach of local amenities and transport links. Upper Warlingham Station lies approximately one mile away, providing convenient connections for commuters, while the M25 is around 3.5 miles distant. The area offers an excellent selection of both state and private schools, as well as a choice of golf clubs, a nearby leisure centre, and the charming shops, cafés and restaurants of Warlingham Green.
In Summary
This distinguished late Victorian residence perfectly balances grandeur, charm and practicality. With its impressive proportions, elegant interiors and commanding position, it presents an exceptional opportunity to acquire a truly unique family home in one of the area’s most desirable settings.Outside
The beautifully landscaped and elevated rear garden offers a private and serene retreat with breath-taking panoramic views. A generous sun terrace and patio areas provide ideal spaces for outdoor entertaining, complemented by a substantial elevated summer house.
To the front, ample parking is provided via a double garage, separate single garage, and wood store, all accessed through the secure gated driveway.
As part of our provision, we may offer ancillary services to assist with your transaction. With your consent we will refer your details to a select group of providers. There is no obligation to provide your consent, or to uptake any of these services, but where you do, you should be aware of the following referral fee information:
Cook Taylor Woodhouse Solicitors – £250 + VAT per referral
Taylor Rose Solicitors – £175 + VAT per referral
Hawke Financial Services – 30% of fee
Arnold & Baldwin Surveyors – 10% of fee
Huxley Surveyors – £25/£50 voucher per referral
Atrium Surveyors - £20 - £50 per referral
Xander Surveying - £50 - £70 per referral
EPC Rating: D
Garden
The landscaped rear garden forms a tranquil and private retreat, elevated to provide magnificent panoramic views. Thoughtfully designed to complement the house, it features generous terraced areas for outdoor dining and entertaining, a sun terrace, and a substantial elevated summer house.
Disclaimer
For more information on our referral fees, please visit our Referral Fee Disclaimer
Brochures
Property Brochure- COUNCIL TAXA payment made to your local authority in order to pay for local services like schools, libraries, and refuse collection. The amount you pay depends on the value of the property.Read more about council Tax in our glossary page.
- Band: H
- PARKINGDetails of how and where vehicles can be parked, and any associated costs.Read more about parking in our glossary page.
- Yes
- GARDENA property has access to an outdoor space, which could be private or shared.
- Private garden
- ACCESSIBILITYHow a property has been adapted to meet the needs of vulnerable or disabled individuals.Read more about accessibility in our glossary page.
- Ask agent
The Mount, Warlingham, CR6
Add an important place to see how long it'd take to get there from our property listings.
__mins driving to your place
Get an instant, personalised result:
- Show sellers you’re serious
- Secure viewings faster with agents
- No impact on your credit score
Your mortgage
Notes
Staying secure when looking for property
Ensure you're up to date with our latest advice on how to avoid fraud or scams when looking for property online.
Visit our security centre to find out moreDisclaimer - Property reference 09a20180-63cf-4579-b04f-c4ccc2a2c33b. The information displayed about this property comprises a property advertisement. Rightmove.co.uk makes no warranty as to the accuracy or completeness of the advertisement or any linked or associated information, and Rightmove has no control over the content. This property advertisement does not constitute property particulars. The information is provided and maintained by Park & Bailey, Warlingham. Please contact the selling agent or developer directly to obtain any information which may be available under the terms of The Energy Performance of Buildings (Certificates and Inspections) (England and Wales) Regulations 2007 or the Home Report if in relation to a residential property in Scotland.
*This is the average speed from the provider with the fastest broadband package available at this postcode. The average speed displayed is based on the download speeds of at least 50% of customers at peak time (8pm to 10pm). Fibre/cable services at the postcode are subject to availability and may differ between properties within a postcode. Speeds can be affected by a range of technical and environmental factors. The speed at the property may be lower than that listed above. You can check the estimated speed and confirm availability to a property prior to purchasing on the broadband provider's website. Providers may increase charges. The information is provided and maintained by Decision Technologies Limited. **This is indicative only and based on a 2-person household with multiple devices and simultaneous usage. Broadband performance is affected by multiple factors including number of occupants and devices, simultaneous usage, router range etc. For more information speak to your broadband provider.
Map data ©OpenStreetMap contributors.







