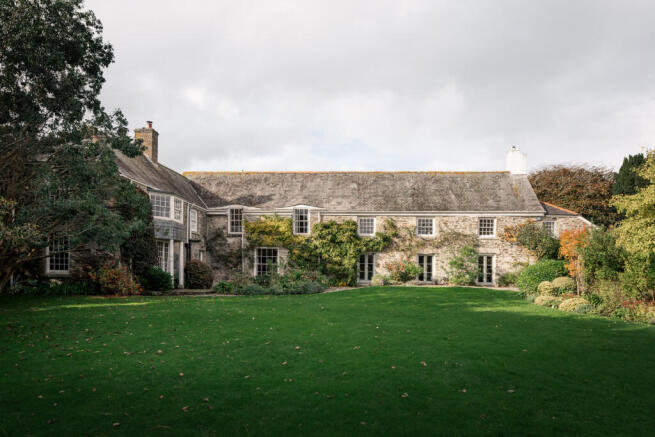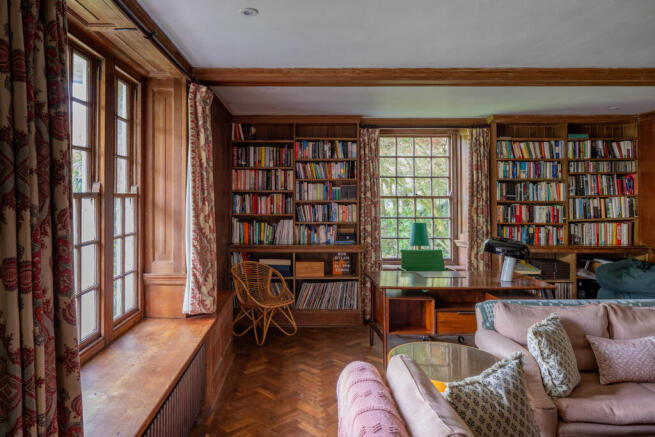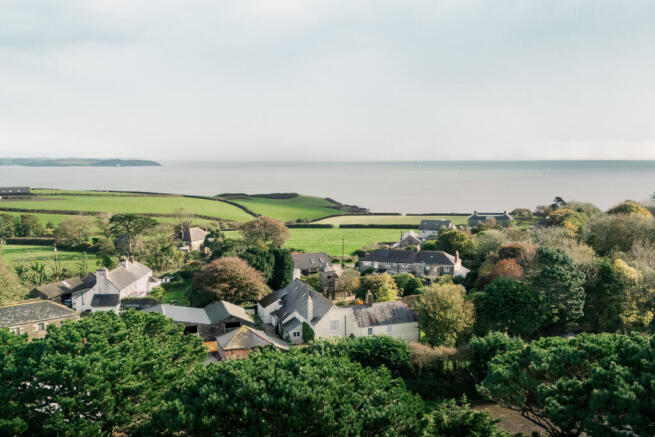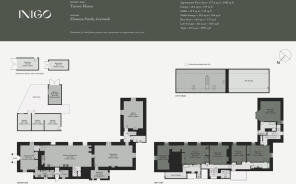
Trerose Manor, Mawnan Smith, Cornwall

- PROPERTY TYPE
Detached
- BEDROOMS
5
- BATHROOMS
4
- SIZE
2,988 sq ft
278 sq m
- TENUREDescribes how you own a property. There are different types of tenure - freehold, leasehold, and commonhold.Read more about tenure in our glossary page.
Freehold
Description
Setting the Scene
Trerose Manor, or ‘the house on the headland’, sits proudly on Rosemullion Head, overlooking Falmouth Bay and the Helford River estuary. Some of its earliest architectural features date to the 13th century, when a former manor house stood on the site.
In the 16th century, the house was associated with the Killigrew family and, thanks to its strategic position, played a pivotal role in shaping the local political and maritime history. Appointed to protect the coast from invasions by France and Spain during the reign of Henry VIII, the Killigrews were also notorious pirates, and Trerose served as their headquarters.
The house’s current iteration is a smaller, 18th-century reproduction of the storied manor. Extended in successive phases and arranged across an L-shape plan, the building is defined by elegant Georgian proportions and a wonderful sense of connection to its rural surroundings.
The Grand Tour
Set within a leafy residential plot, the grounds are approached via a gated entrance and a tree-lined driveway leading to a gravelled turning area with parking space for multiple cars. A distinctive clock tower and dovecote remain in situ here.
Wild vines trace their way up the two-storey façade, built of local Killas rubble stone and crowned by a traditional slate roof. Expansive sashes and bay windows with granite dressings amplify the sense of scale and grandeur.
Past a pillared porch, the front door reveals a welcoming hall, with slate-flagged floors and built-in cupboards for storing coats and boots.
The plan continues to an open-plan reception room of impressive proportions. Exuding warmth and character with exposed ceiling beams and rich, solid oak flooring, it forms the core of the house.
At the front is a generous farmhouse kitchen and dining room, where an oil-fired Aga range cooker is set within the hearth and provides a stunning focal point. Three pairs of south-facing French doors open onto an outdoor terrace, enhancing the connection with the garden. Behind the kitchen and accessible from the hall is a walk-in larder and a secondary kitchen, along with a utility room.
At the other end of the space is an inviting lounging area, warmed by a stone fireplace with a wood burner. Beyond it lies a formal sitting room, with floor-to-ceiling sash windows on two aspects, drawing in plenty of natural light. Finished with buttery yellow wallpaper, it has original skirtings and cornices, and an elegant fireplace with marble surrounds. Concealed along the wall, a secret door reveals a secluded workshop/office, which in turn opens to the rear courtyard.
Another wing is home to a characterful library or study, fully panelled and grounded by parquet flooring. It has a wood-burning stove and window seats overlooking the garden.
Two separate staircases ascend to the first floor, where there are five spacious bedrooms with serene views of the lush surroundings and built-in wardrobes. Three of these are en suites with bathtubs; the generous principal bedroom also has access to a dressing room. A bathroom with a shower serves this floor.
From the first-floor landing, stairs lead to an attic that runs the entire length of the building, with plenty of storage space.
The Great Outdoors
Established grounds of around an acre extend from the house. From inside, the reception space opens directly onto a slate-paved terrace at the rear of the house, ideal for dining outdoors in the warmer season. A sweeping lawn extends beyond, bookmarked by carefully planted herbaceous borders and sheltered terraces.
Partially walled and private, the gardens are traversed by romantic hidden pathways and are home to a wide selection of established trees and shrubs suited to the mild Cornish climate. These include a tree dahlia brought back from the Himalayas by a previous owner.
A series of ancillary buildings is found on these grounds, including a small former stable block, a clock tower, a garage/garden tool store, and a boat store at the front. At the back is a wood store with convenient access via the workshop to the open fire in the sitting room. There are also two greenhouses and a potting shed.
Out and About
Cornwall’s south coast, facing the English Channel, is the fairer counterpart to its rugged, Atlantic-bashed northern side. This is the Cornwall of sheltered fishing villages, fields that gently slope into tidal creeks, and verdant gardens filled with plants that thrive in the warm summers.
The village of Mawnan Smith lies within an Area of Outstanding Natural Beauty, minutes away from the north shore of the Helford River. Some of the area’s most beautiful beaches, including Prisk Cove and Durgan, are within easy reach via footpaths near the house.
Set amid coastal trails and open countryside, Trerose offers an ideal base for an active and outdoor-oriented lifestyle. Old Church Road, on which the house sits, leads directly to the Rosemullion Head Circular Road, a four-mile walk meandering across historical landmarks and scenic landscapes. Access to the South West Coast Path is also near; a 600-mile scenic trail stretching the entire peninsula, it’s perfect for both relaxed walks and adventurous coastal hikes. Deep-water moorings are available with Helford River Sailing Club, on the south bank of the estuary.
The thriving university town of Falmouth is a 15-minute drive north, with a wide selection of amenities and grocery shops. Built around the world's third-largest natural harbour, in the summer it is a haven for sailors. The town has a wide selection of independent shops, a flourishing cultural and art scene, several galleries and an increasingly excellent range of restaurants, including Hylton Espey’s Michelin-starred Culture restaurant at Custom House Quay.
The county town of Truro is around half an hour's drive north, offering an excellent selection of shops, restaurants, cafes, and services. Newlyn can be reached in around an hour and is a popular town that has been renowned for its art scene since the 1880s. Also around an hour's drive from the house is Tate St Ives and the Barbara Hepworth Museum and Sculpture Garden.
There are excellent schools nearby, including Mawnan School, Falmouth School, and Penryn College. A little further afield, Truro has independent senior and prep schools.
The region is well served by transport connections. Direct trains from Truro to London Paddington run just over four hours, with hourly services. Newquay airport is about an hour's drive from the house, providing regular shuttle flights to Gatwick and Stansted, as well as to several European destinations. The A30 just north of Truro offers convenient access to the M5.
Council Tax Band: G
- COUNCIL TAXA payment made to your local authority in order to pay for local services like schools, libraries, and refuse collection. The amount you pay depends on the value of the property.Read more about council Tax in our glossary page.
- Band: G
- PARKINGDetails of how and where vehicles can be parked, and any associated costs.Read more about parking in our glossary page.
- Off street
- GARDENA property has access to an outdoor space, which could be private or shared.
- Yes
- ACCESSIBILITYHow a property has been adapted to meet the needs of vulnerable or disabled individuals.Read more about accessibility in our glossary page.
- Ask agent
Energy performance certificate - ask agent
Trerose Manor, Mawnan Smith, Cornwall
Add an important place to see how long it'd take to get there from our property listings.
__mins driving to your place
Get an instant, personalised result:
- Show sellers you’re serious
- Secure viewings faster with agents
- No impact on your credit score
Your mortgage
Notes
Staying secure when looking for property
Ensure you're up to date with our latest advice on how to avoid fraud or scams when looking for property online.
Visit our security centre to find out moreDisclaimer - Property reference TMH82628. The information displayed about this property comprises a property advertisement. Rightmove.co.uk makes no warranty as to the accuracy or completeness of the advertisement or any linked or associated information, and Rightmove has no control over the content. This property advertisement does not constitute property particulars. The information is provided and maintained by Inigo, London. Please contact the selling agent or developer directly to obtain any information which may be available under the terms of The Energy Performance of Buildings (Certificates and Inspections) (England and Wales) Regulations 2007 or the Home Report if in relation to a residential property in Scotland.
*This is the average speed from the provider with the fastest broadband package available at this postcode. The average speed displayed is based on the download speeds of at least 50% of customers at peak time (8pm to 10pm). Fibre/cable services at the postcode are subject to availability and may differ between properties within a postcode. Speeds can be affected by a range of technical and environmental factors. The speed at the property may be lower than that listed above. You can check the estimated speed and confirm availability to a property prior to purchasing on the broadband provider's website. Providers may increase charges. The information is provided and maintained by Decision Technologies Limited. **This is indicative only and based on a 2-person household with multiple devices and simultaneous usage. Broadband performance is affected by multiple factors including number of occupants and devices, simultaneous usage, router range etc. For more information speak to your broadband provider.
Map data ©OpenStreetMap contributors.








