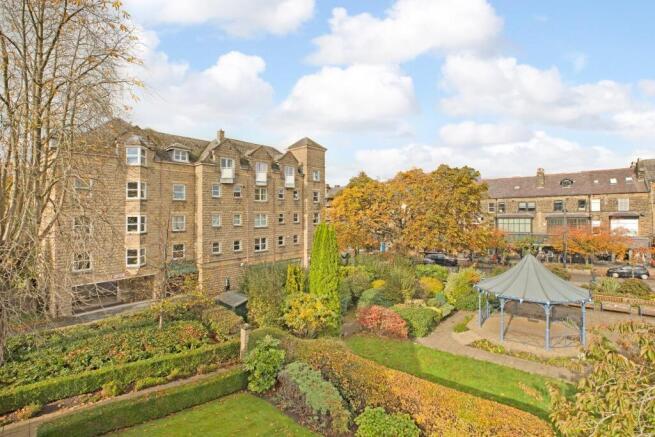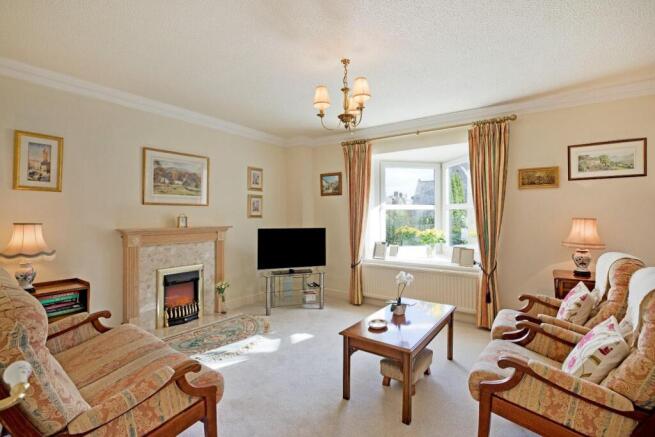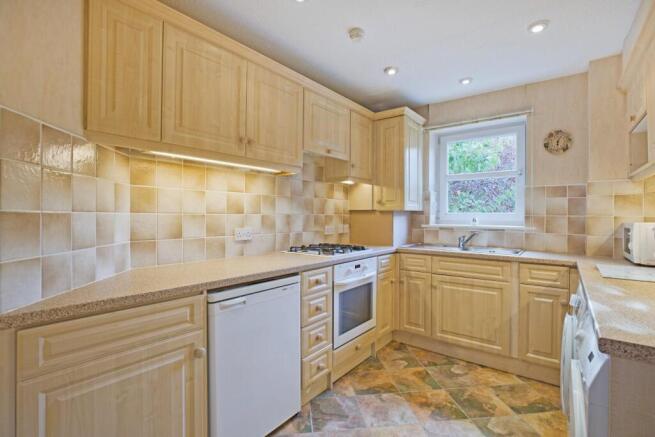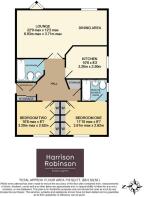
The Spa, The Grove, Ilkley

- PROPERTY TYPE
Apartment
- BEDROOMS
2
- BATHROOMS
2
- SIZE
716 sq ft
67 sq m
Key features
- ***No Onward Chain***
- Fabulous Central Ilkley Location
- Well Presented Throughout With Mainly Newly Laid Carpets
- Spacious Sitting Room Overlooking The Bandstand And The Grove
- Light And Airy Two Bedroom First Floor Apartment
- Smart Fitted Wardrobes In Both Bedrooms
- Two Bathrooms, One Being En Suite
- Lift And Stair Access
- Allocated Under Cover Parking Space
- Council Tax Band D
Description
One enters into a very well presented, carpeted, communal entrance hall with post boxes and lift and stair access to the upper floors and basement parking. A private entrance door opens into a small entrance hall with recessed cupboard providing excellent storage with shelving and sliding, mirrored doors. The inner hall gives access to all the principal rooms including a spacious, light and airy sitting room with lovely views over The Grove and the bandstand and a well appointed, fitted kitchen. The master bedroom has a lovely leafy aspect to the rear, fitted furniture and an en suite bathroom. There is a second bedroom with smart, fitted furniture, also to the rear elevation. A useful storage cupboard in the hall and the three-piece house bathroom complete the very well presented accommodation.
Ilkley is a thriving, historical, Yorkshire town, occupying a beautiful setting amidst the unspoilt open countryside of Wharfedale with stunning scenery and the opportunity for rural pursuits. Ilkley boasts an excellent wide range of high class shops, restaurants, cafés, pubs and everyday amenities including two supermarkets, health centre, library and Playhouse theatre and boutique cinema. llkley has excellent sports and social facilities, which include the Ilkley lido pool and sports clubs for rugby, tennis, golf, cricket, hockey and football. The town benefits from high achieving schools for all ages with both state and private education well catered for including Ilkley Grammar School. Ilkley is an ideal town for the commuter with frequent train services to Leeds and Bradford (around 35 minutes’ commute), providing regular connections to London Kings Cross. Leeds Bradford International Airport is just over 11 miles away with national and international services.
The smartly presented accommodation with GAS FIRED CENTRAL HEATING, SEALED UNIT DOUBLE GLAZING, VIDEO ENTRY PHONE SYSTEM and with approximate room sizes comprises:
Ground Floor -
Communal Entrance Hall - Secure glazed doors with intercom system open into the well presented, carpeted, communal entrance hall. Lift and stair access to upper floors and basement parking.
First Floor -
Private Entrance Hall - The entrance porch has carpeted flooring, downlighting and a most useful recessed cupboard with tall, sliding mirrored doors and shelving.
Hall - This most welcoming, spacious hall has a newly fitted carpet, radiator, coving and a useful storage cupboard with shelving and electricity. Doors lead into the principal rooms.
Kitchen - 3.20 x 2.50 (10'5" x 8'2") - Well presented with a range of pale wood effect cabinetry with complementary worksurfaces and neutral tiled splashbacks. Appliances include electric oven, four ring gas hob with extractor over, undercounter fridge, washing machine and tumble dryer. A stainless steel sink and drainer with chrome mixer tap sits beneath a double glazed window, allowing ample natural light, and enjoying a delightful view. Tile effect, vinyl flooring, downlighting, radiator.
Lounge / Dining Area - 6.93 x 3.71 (22'8" x 12'2") - Double doors from the hall open into a beautiful, light and airy lounge with three double glazed windows affording a fabulous view onto the Grove and the bandstand. Newly carpeted flooring, coving, two radiators. A coal effect, electric fire with marble hearth and timber surround creates a lovely focal feature to this room. There is ample space for comfortable furniture and a dining table.
Bedroom One - 3.61 x 2.62 (11'10" x 8'7") - A lovely double bedroom with newly carpeted flooring, double glazed window and radiator. A range of high quality, pale wood effect fitted furniture including two wardrobes and drawers. Door into:
En Suite Bathroom - With low level W.C., pedestal handbasin with chrome taps and panel bath with central, chrome mixer tap. Neutral wall tiling, vinyl flooring, white, ladder style, heated towel rail. Double glazed window, downlighting.
Bedroom Two - 3.20 x 2.62 (10'5" x 8'7") - A very well presented second bedroom with carpeted flooring, double glazed window and radiator. Also fitted with high quality, pale wood effect floor to ceiling wardrobes, bedside drawers and cupboard.
Bathroom - A well presented, three-piece bathroom with low-level W.C., pedestal hand basin with chrome taps and wall mirror over and panel bath with central, chrome mixer tap, thermostatic shower and folding glazed screen. Attractive, neutral wall tiling, vinyl flooring, white, ladder style, heated towel rail. Extractor, downlighting.
Outside -
Allocated Covered Parking - The apartment benefits from an allocated parking space in the covered garaging under the Spa. Electric garage door operated with a fob with both stair and lift access from the ground floor. The owner also benefits from residents' permit parking and a visitor permit on the nearby roads. Two useful storage cupboards at back of the garage.
Notes - We are advised by our vendors that the property is leasehold with the remainder of a 999 year lease from 6th May 1994.
The monthly service charge is £229.39 to include buildings insurance, monthly window cleaning, external maintenance of the building, internal cleaning and lift maintenance.
The annual ground rent is to be confirmed and is paid twice yearly, 1st June and 1st December.
No pets allowed.
Utilities And Services - The property benefits from mains gas, electricity and drainage.
Ultrafast Fibre Broadband is shown to be available to this property.
Please visit the Mobile and Broadband Checker Ofcom website to check Broadband speeds and mobile phone coverage.
We are required by HMRC to undertake Anti Money Laundering checks on all prospective buyers once the purchase price and terms have been agreed. The cost payable by the successful buyer is £30 (inclusive of VAT) per named buyer.
We will undertake a search with Experian for the purposes of verifying your identity. We will also request proof of funding. Please note that the property will not be marked as SSTC (sold subject to contract) until the checks have been satisfactorily completed so we therefore ask buyers for their prompt cooperation so that there is no delay.
An invoice will be issued to you once the sale has been agreed to be paid by bank transfer to Harrison Robinson.
Brochures
The Spa, The Grove, IlkleyBrochure- COUNCIL TAXA payment made to your local authority in order to pay for local services like schools, libraries, and refuse collection. The amount you pay depends on the value of the property.Read more about council Tax in our glossary page.
- Band: D
- PARKINGDetails of how and where vehicles can be parked, and any associated costs.Read more about parking in our glossary page.
- Yes
- GARDENA property has access to an outdoor space, which could be private or shared.
- Ask agent
- ACCESSIBILITYHow a property has been adapted to meet the needs of vulnerable or disabled individuals.Read more about accessibility in our glossary page.
- Ask agent
The Spa, The Grove, Ilkley
Add an important place to see how long it'd take to get there from our property listings.
__mins driving to your place
Get an instant, personalised result:
- Show sellers you’re serious
- Secure viewings faster with agents
- No impact on your credit score
Your mortgage
Notes
Staying secure when looking for property
Ensure you're up to date with our latest advice on how to avoid fraud or scams when looking for property online.
Visit our security centre to find out moreDisclaimer - Property reference 34283982. The information displayed about this property comprises a property advertisement. Rightmove.co.uk makes no warranty as to the accuracy or completeness of the advertisement or any linked or associated information, and Rightmove has no control over the content. This property advertisement does not constitute property particulars. The information is provided and maintained by Harrison Robinson, Ilkley. Please contact the selling agent or developer directly to obtain any information which may be available under the terms of The Energy Performance of Buildings (Certificates and Inspections) (England and Wales) Regulations 2007 or the Home Report if in relation to a residential property in Scotland.
*This is the average speed from the provider with the fastest broadband package available at this postcode. The average speed displayed is based on the download speeds of at least 50% of customers at peak time (8pm to 10pm). Fibre/cable services at the postcode are subject to availability and may differ between properties within a postcode. Speeds can be affected by a range of technical and environmental factors. The speed at the property may be lower than that listed above. You can check the estimated speed and confirm availability to a property prior to purchasing on the broadband provider's website. Providers may increase charges. The information is provided and maintained by Decision Technologies Limited. **This is indicative only and based on a 2-person household with multiple devices and simultaneous usage. Broadband performance is affected by multiple factors including number of occupants and devices, simultaneous usage, router range etc. For more information speak to your broadband provider.
Map data ©OpenStreetMap contributors.





