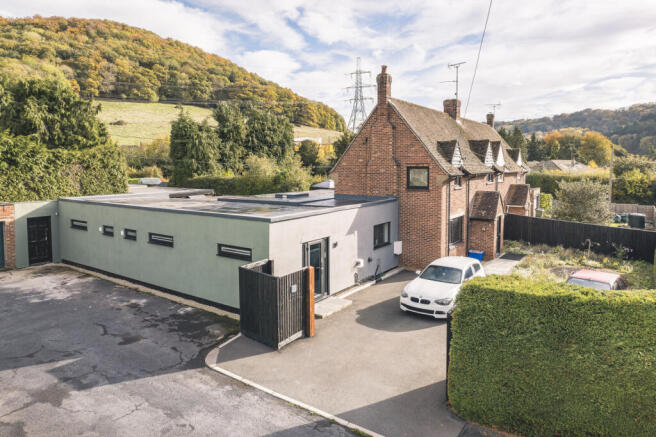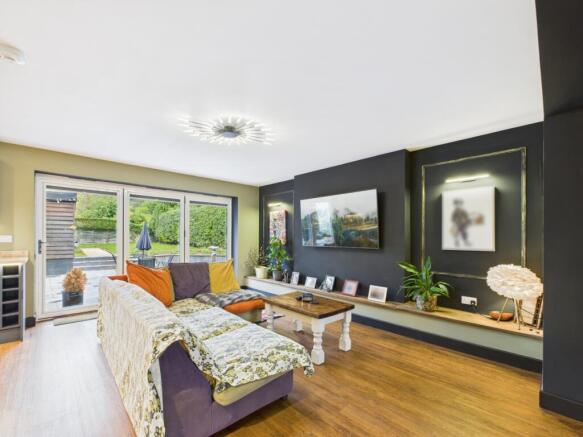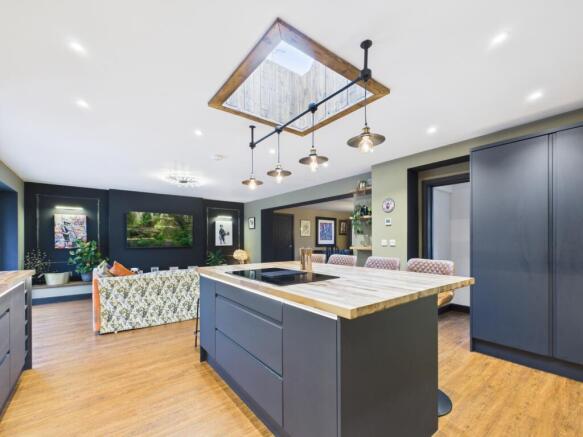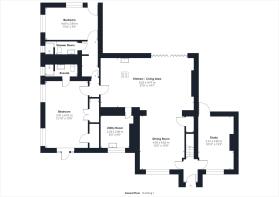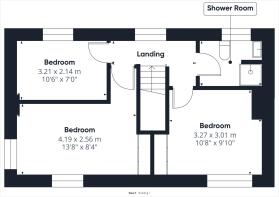Coughton Place, Coughton, Ross-on-Wye, Herefordshire, HR9

- PROPERTY TYPE
Semi-Detached
- BEDROOMS
5
- BATHROOMS
3
- SIZE
Ask agent
- TENUREDescribes how you own a property. There are different types of tenure - freehold, leasehold, and commonhold.Read more about tenure in our glossary page.
Freehold
Key features
- Beautifully renovated and extended family home in sought after Coughton
- Short walk to Walford Primary School and just a mile from Ross-on-Wye
- Elegant open plan kitchen, living and dining space with bi-fold doors
- Sleek contemporary kitchen with central island and roof lantern
- Flexible layout with potential annexe or guest suite if required
- Five well proportioned bedrooms and three stylish shower rooms
- Underfloor heating, quality finishes and excellent natural light throughout
- Private courtyard, landscaped rear garden and covered veranda
- Detached, fully soundproofed music studio with power and lighting
- Driveway parking for several vehicles and beautifully planted wildflower frontage
Description
Beautifully positioned in the sought after hamlet of Coughton, just a short stroll from Walford Primary School and around a mile from the market town of Ross-on-Wye, this outstanding home has been the subject of a major renovation by its current owner. The result is a superb family residence that blends modern comfort with timeless appeal, offering versatile living spaces designed for today’s lifestyle. The setting combines rural peace with everyday convenience, with excellent schools, independent shops, and a vibrant café culture all close at hand, as well as easy access to the A40 for journeys towards Hereford, Monmouth and the wider region.
Reception Hall:
A welcoming reception hall with beautifully tiled flooring, subtle lighting and a contemporary staircase rising to the first floor, setting the tone for the quality to be found throughout.
Study: 15'11" x 10'1" (4.85m x 3.07m)
A versatile room, formerly the sitting room, featuring attractive wood flooring, coving to ceiling, and a double glazed window to the front aspect. A glazed uPVC door opens directly to the rear garden, providing excellent natural light and a pleasant outlook.
Open Plan Living Space:
Dining Area: 15'10" x 13'4" (4.83m x 4.06m)
An elegant and sociable dining space with double glazed window to the front aspect and attractive wood flooring. Understairs storage houses the media centre and original cold pantry slab, adding a subtle nod to the property’s heritage.
Kitchen / Living / Dining Room: 27'2" x 15'2" (8.28m x 4.62m)
The heart of the home — a spectacular open plan space that seamlessly combines everyday functionality with refined contemporary design. The living area features a stylish mock fireplace, ideal for a widescreen television, with fitted wall lighting and full width bi-fold doors opening to a superb courtyard terrace.
The kitchen is fitted to a high specification with sleek, handleless cabinetry and a central island beneath a striking roof lantern. Oak block worktops and upstands complement the crisp lines, while integrated appliances include induction hob with extractor, oven, grill, plate warmer, microwave, dishwasher and larder-style fridge/freezer. Glazed display cabinets, recessed spotlights, and underfloor heating complete the space to exceptional effect.
Utility Room: 9'8" x 9'1" (2.95m x 2.77m)
Practical and well equipped, with continuation of the wood flooring, base units, ceramic sink, and plumbing for a washing machine. Double glazed window to front aspect.
Master Bedroom Suite: 19'3" x 12'5" (5.87m x 3.78m)
A beautifully proportioned principal bedroom with high level windows to the side aspect, a glazed door with side panel to the front, and continuation of wood flooring with underfloor heating. Built-in wardrobes offer generous storage.
En-Suite: Luxuriously appointed with full height tiling, wash hand basin and illuminated mirror, low level WC, and walk-in shower enclosure with smoked glass screen and recessed lighting.
Inner Hall:
Fitted with built-in cupboards and wardrobe, providing excellent storage and access to the secondary shower room and ground floor bedroom.
Shower Room: Contemporary and stylish, with walk-in shower, circular countertop basin with mixer tap, illuminated mirror, electric towel rail, tiled flooring and WC.
Bedroom Two (Ground Floor): 15'4" x 9'4" (4.67m x 2.84m)
A bright, well-proportioned room with double glazed windows to rear and side aspects, and direct access to a private courtyard with gated side entrance.
This area, incorporating the master suite, bedroom two and shower room, lends itself perfectly to use as an independent annexe or guest suite if desired.
First Floor Landing:
A light and airy landing with double glazed window to rear aspect, recessed ceiling spotlights, and access to loft space.
Bedroom Three: 10'10" x 9'11" (3.3m x 3.02m)
A comfortable double room with double glazed window to front aspect and fitted mirrored wardrobes.
Bedroom Four: 13'10" x 8'6" (4.22m x 2.6m)
Dual aspect windows to front and side aspects, with built-in overstairs cupboard.
Bedroom Five: 10'7" x 7'2" (3.23m x 2.18m)
A charming single or home office, with double glazed window to rear aspect.
Shower Room: Finished to a high standard with walk-in rainfall shower, WC, wash hand basin with illuminated mirror, and obscured window to rear.
Outside:
Approached through a gated entrance, the property benefits from a smart tarmacadam driveway providing parking for at least three vehicles. The front garden has been thoughtfully planted with a vibrant mix of wild meadow flowers, creating an ever changing display and a haven for pollinators.
To the side, a gate opens into a private courtyard with slate flooring and a covered canopy — ideal for use by the annexe if required.
The rear garden is beautifully arranged, featuring a covered veranda with cantilever canopy with raised seating area, extensive outdoor lighting and electric point for a hot tub, all providing a sheltered space for outdoor dining and relaxation. Steps lead up to an area of lawn bordered by mature planting, with a useful garden shed.
Music Studio:
A superb detached and fully soundproofed studio with adjoining store room, lighting and power connected. Perfect for musicians, creatives, or those working from home who require quiet and focus.
Verified Material Information
Council Tax band: B with improvement indicator
Electricity supply: Mains electricity
Water supply: Mains water supply
Sewerage: Mains
Heating: Oil central heating is installed.
Heating features: Underfloor heating
Broadband: FTTP (Fibre to the Premises)
Mobile coverage: O2 - OK, Vodafone - Good, Three - OK, EE - OK
Parking: Driveway and Off Street
Security: Ring doorbell & Cameras
For the complete Verified Information on this property please either scan the QR code on the details or contact the office.
The information contained is intended to help you decide whether the property is suitable for you. You should verify any answers which are important to you with your property lawyer or surveyor or ask for quotes from the appropriate trade experts: builder, plumber, electrician, damp, and timber expert.
Directions:
From the centre of Ross-on-Wye, proceed south on the B4234 towards Walford. Continue out of Ross and past the Vine Tree Vets, continue along this road until reaching Coughton, turning right into Coughton Place, where 2 Coughton Place will be found on the right hand side.
For precise location, use What3Words: ///everybody.arrow.legwork
Brochures
Particulars- COUNCIL TAXA payment made to your local authority in order to pay for local services like schools, libraries, and refuse collection. The amount you pay depends on the value of the property.Read more about council Tax in our glossary page.
- Band: TBC
- PARKINGDetails of how and where vehicles can be parked, and any associated costs.Read more about parking in our glossary page.
- Yes
- GARDENA property has access to an outdoor space, which could be private or shared.
- Yes
- ACCESSIBILITYHow a property has been adapted to meet the needs of vulnerable or disabled individuals.Read more about accessibility in our glossary page.
- Ask agent
Energy performance certificate - ask agent
Coughton Place, Coughton, Ross-on-Wye, Herefordshire, HR9
Add an important place to see how long it'd take to get there from our property listings.
__mins driving to your place
Get an instant, personalised result:
- Show sellers you’re serious
- Secure viewings faster with agents
- No impact on your credit score



Your mortgage
Notes
Staying secure when looking for property
Ensure you're up to date with our latest advice on how to avoid fraud or scams when looking for property online.
Visit our security centre to find out moreDisclaimer - Property reference WRR240208. The information displayed about this property comprises a property advertisement. Rightmove.co.uk makes no warranty as to the accuracy or completeness of the advertisement or any linked or associated information, and Rightmove has no control over the content. This property advertisement does not constitute property particulars. The information is provided and maintained by Richard Butler & Associates, Ross-On-Wye. Please contact the selling agent or developer directly to obtain any information which may be available under the terms of The Energy Performance of Buildings (Certificates and Inspections) (England and Wales) Regulations 2007 or the Home Report if in relation to a residential property in Scotland.
*This is the average speed from the provider with the fastest broadband package available at this postcode. The average speed displayed is based on the download speeds of at least 50% of customers at peak time (8pm to 10pm). Fibre/cable services at the postcode are subject to availability and may differ between properties within a postcode. Speeds can be affected by a range of technical and environmental factors. The speed at the property may be lower than that listed above. You can check the estimated speed and confirm availability to a property prior to purchasing on the broadband provider's website. Providers may increase charges. The information is provided and maintained by Decision Technologies Limited. **This is indicative only and based on a 2-person household with multiple devices and simultaneous usage. Broadband performance is affected by multiple factors including number of occupants and devices, simultaneous usage, router range etc. For more information speak to your broadband provider.
Map data ©OpenStreetMap contributors.
