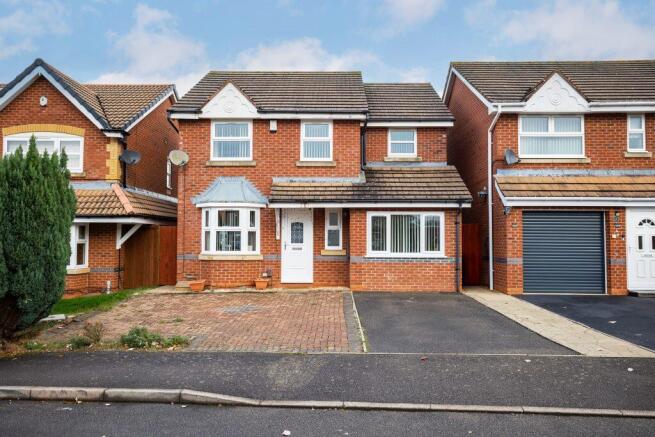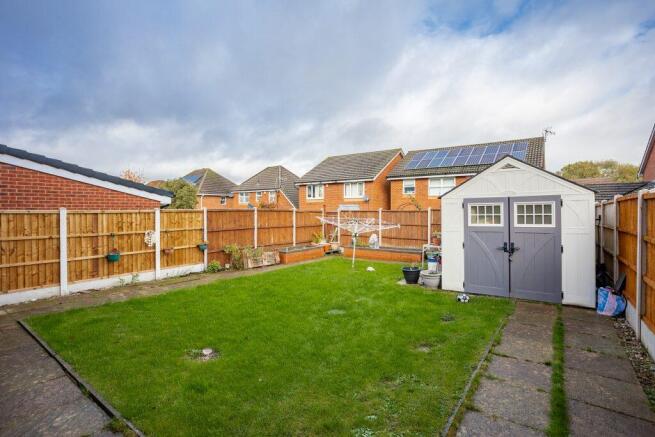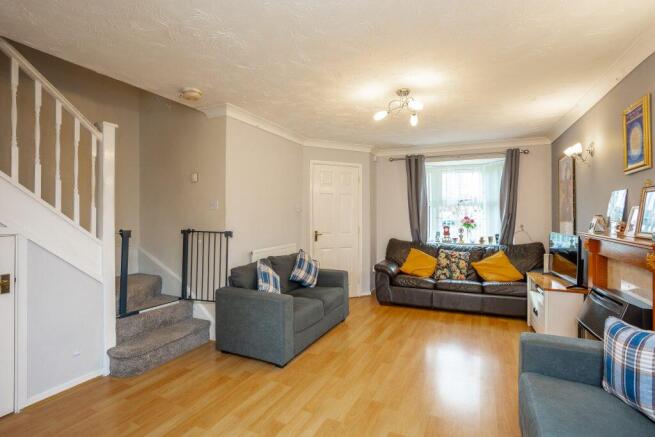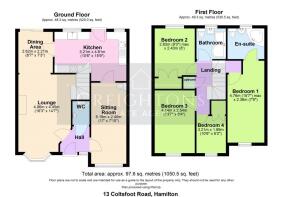13 Coltsfoot Road, Hamilton, Leicester

- PROPERTY TYPE
Detached
- BEDROOMS
4
- BATHROOMS
2
- SIZE
Ask agent
- TENUREDescribes how you own a property. There are different types of tenure - freehold, leasehold, and commonhold.Read more about tenure in our glossary page.
Freehold
Key features
- ** Call now for immediate viewing opportunities**
- Detached brick built property
- 4 Spacious bedrooms, primary with ensuite
- Spacious open plan living/ dining
- Ground floor w.c.
- Converted garage
- Landscaped, easily maintained gardens to front and rear
- Driveway for several vehicles
- Ready June 2026
Description
PROPERTY DESCRIPTION
Creightons Estate Agents are delighted to present this spacious four-bedroom detached home on Coltsfoot Road, nestled in the sought-after Hamilton area of Leicester. Ideally located within easy reach of local amenities, including Sainsbury's, Tesco, and Aldi, as well as schools, places of worship, and excellent transport links, this property offers both convenience and comfort. From the moment you arrive, the home makes a striking impression with its white-trimmed, steeply gabled pitched roof, an architectural style that blends traditional charm with modern appeal. Internally, the accommodation is generous and well laid out, making it an ideal choice for families or those seeking extra space.
LOCATION
Nestled in the northeast of Leicester, Hamilton offers a blend of suburban calm with easy access to city amenities. The area is known for its well-kept parks, family-friendly vibe, and relatively new housing developments, making it ideal for both young professionals and growing families. With good transport links, local schools, and nearby shopping options, residents enjoy convenience without sacrificing tranquillity. The community is welcoming and diverse, and many locals appreciate the safe, pleasant environment and green spaces that surround them.
GROUND FLOOR
Upon entering the property, you're welcomed into a central hallway that provides access to both the spacious open-plan living/dining room on the left and a versatile converted garage space on the right, along with a convenient ground floor W.C. The W.C. is fitted with a white low-level toilet and wall-mounted hand basin, complemented by practical wood-effect flooring and part-tiled walls for easy maintenance. The generously sized converted garage offers excellent flexibility, ideal as an additional reception room, home office, or even a ground-floor bedroom. It features neutral décor and a large front-facing window that floods the space with natural light. The open-plan living/dining room is both bright and inviting, with wood flooring, a feature fireplace, and an open staircase leading to the first floor. There's useful under-stairs storage, a front-facing window, and patio doors that open onto the rear garden. A doorway leads through to the kitchen. Situated at the rear of the property, the kitchen enjoys a pleasant outlook over the garden. It's fitted with a range of oak shaker-style base units, a stylish tiled splashback, dark tiled flooring, and coordinating dark worktops for a cohesive, modern look. There's ample space for appliances, including an integrated oven, gas hob, and extractor fan. The boiler is also housed here, and a rear door provides direct access to the garden.
FIRST FLOOR
The first-floor landing provides access to four well-proportioned bedrooms, a useful storage cupboard, loft access, and the family bathroom. Bedroom One is a spacious double featuring fitted storage and a private en-suite bathroom. The en-suite includes a white corner bath, low-level W.C., and pedestal wash hand basin, complemented by a tiled floor and full-height mosaic tiling, with a window providing natural light. Bedrooms Two and Three are both generous doubles, one of which benefits from built-in storage. Bedroom Four is a comfortable single, offering flexibility as a child's room, home office, or guest bedroom. The family bathroom is finished in a modern style, with full-height tiling and a white L-shaped bath with shower over and glass screen. A matching W.C. and wash hand basin complete the suite.
OUTSIDE
To the front of the property, a generous block-paved driveway provides convenient off-road parking and requires minimal maintenance. There is also side access leading to the rear garden. At the back, the neatly maintained lawn is bordered by paved walkways, creating a structured and inviting space, ideal for relaxing or entertaining. A practical garden shed sits at the far end, offering useful storage for tools and outdoor equipment.
SERVICES
All mains' services are available and connected.
LOCAL AUTHORITY
Leicester City Council.
Council Tax Band D.
PLEASE NOTE:
We must inform all prospective purchasers that the measurements are taken by an electronic tape and are provided as a guide only and they should not be used as accurate measurements. We have not evaluated any mains services, gas or electric appliances, or fixtures and fittings mentioned in these details, therefore, prospective purchasers should satisfy themselves before committing to purchase. Intending purchasers must satisfy themselves by inspection or otherwise to the correctness of the statements contained in these particulars. Creightons Estate Agents (nor any person in their employment) has any authority to make any representation or warranty in relation to the property. The floor plans are not to scale and are intended for use as a guide to the layout of the property only. They should not be used for any other purpose. Similarly, the plans are not designed to represent the actual décor found at the property in respect of flooring, wall coverings or fixtures and fittings.
Brochures
Brochure 1- COUNCIL TAXA payment made to your local authority in order to pay for local services like schools, libraries, and refuse collection. The amount you pay depends on the value of the property.Read more about council Tax in our glossary page.
- Ask agent
- PARKINGDetails of how and where vehicles can be parked, and any associated costs.Read more about parking in our glossary page.
- Yes
- GARDENA property has access to an outdoor space, which could be private or shared.
- Yes
- ACCESSIBILITYHow a property has been adapted to meet the needs of vulnerable or disabled individuals.Read more about accessibility in our glossary page.
- Ask agent
Energy performance certificate - ask agent
13 Coltsfoot Road, Hamilton, Leicester
Add an important place to see how long it'd take to get there from our property listings.
__mins driving to your place
Get an instant, personalised result:
- Show sellers you’re serious
- Secure viewings faster with agents
- No impact on your credit score
Your mortgage
Notes
Staying secure when looking for property
Ensure you're up to date with our latest advice on how to avoid fraud or scams when looking for property online.
Visit our security centre to find out moreDisclaimer - Property reference 31670. The information displayed about this property comprises a property advertisement. Rightmove.co.uk makes no warranty as to the accuracy or completeness of the advertisement or any linked or associated information, and Rightmove has no control over the content. This property advertisement does not constitute property particulars. The information is provided and maintained by Creightons, Sileby. Please contact the selling agent or developer directly to obtain any information which may be available under the terms of The Energy Performance of Buildings (Certificates and Inspections) (England and Wales) Regulations 2007 or the Home Report if in relation to a residential property in Scotland.
*This is the average speed from the provider with the fastest broadband package available at this postcode. The average speed displayed is based on the download speeds of at least 50% of customers at peak time (8pm to 10pm). Fibre/cable services at the postcode are subject to availability and may differ between properties within a postcode. Speeds can be affected by a range of technical and environmental factors. The speed at the property may be lower than that listed above. You can check the estimated speed and confirm availability to a property prior to purchasing on the broadband provider's website. Providers may increase charges. The information is provided and maintained by Decision Technologies Limited. **This is indicative only and based on a 2-person household with multiple devices and simultaneous usage. Broadband performance is affected by multiple factors including number of occupants and devices, simultaneous usage, router range etc. For more information speak to your broadband provider.
Map data ©OpenStreetMap contributors.





