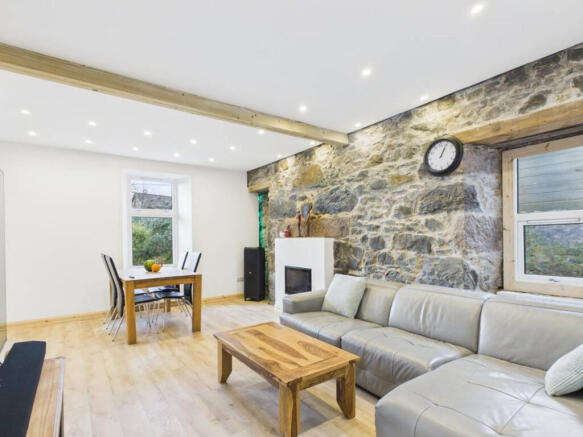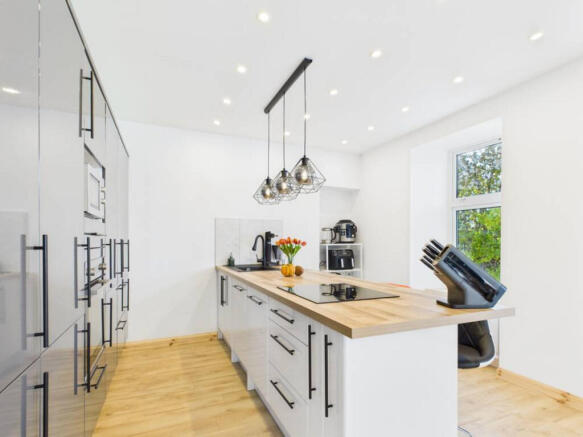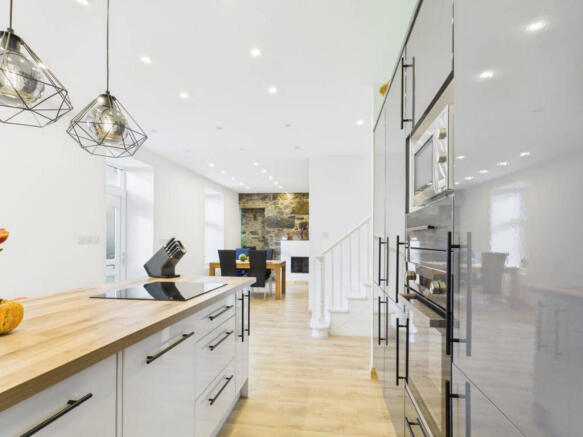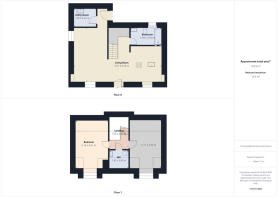Hatton Farm Road, Hatton, AB42

- PROPERTY TYPE
Detached
- BEDROOMS
2
- BATHROOMS
1
- SIZE
1,173 sq ft
109 sq m
- TENUREDescribes how you own a property. There are different types of tenure - freehold, leasehold, and commonhold.Read more about tenure in our glossary page.
Freehold
Description
Set behind a neat sweep of lawn and framed by mature greenery, the front elevation is instantly inviting. The symmetrical dormer windows, each with deep red framing, lend character and balance to the slate-roofed façade. A central entrance, flanked by lantern-style wall lights, — understated yet charming. Circular stepping stones guide you from gate to doorstep, softening the approach and adding a touch of whimsy to this well-kept garden setting.
Open-Plan Living with Character and Clarity
Bright, spacious, and beautifully unified, the heart of the home unfolds across a contemporary open-plan layout. The kitchen is a masterclass in clean design — sleek grey cabinetry, integrated appliances, and a central island with warm timber worktops and statement pendant lighting. Bar seating adds a social touch, perfect for morning coffee or evening conversation.
From here, the space transitions effortlessly into the dining area, where a solid wood table sits beneath soft spotlights and faces a striking exposed stone wall — a nod to the building’s heritage. The rustic textures contrast beautifully with the crisp white walls and pale flooring, creating a space that’s both grounded and refined.
The living area completes the flow, anchored by a generous corner sofa and a wood-burning stove set into the stonework. Timber ceiling beams and recessed lighting add warmth and rhythm, while dual-aspect windows invite natural light and garden views. Whether entertaining or unwinding, this space adapts with ease — stylish, functional, and full of personality.
Downstairs Bathroom — Contemporary Comfort with a Crisp Finish
A walk-in shower with matte black tray and rainfall system anchors the space, set against textured geometric tiling that adds depth without overpowering. Large-format pale tiles wrap the remaining walls, creating a calm, cohesive backdrop. Fixtures are sleek and unfussy — a wall-mounted towel rail, pedestal basin with black tapware, and discreet storage touches keep the space functional yet refined. Natural wood accents soften the monochrome palette, while recessed lighting ensures the room remains bright and inviting throughout the day.
Upstairs WC — Elevated Elegance in a Thoughtful Space
Tucked beneath the eaves, the upstairs WC makes clever use of its footprint, pairing crisp white finishes with warm timber accents. A large skylight floods the room with natural light, framing open sky views and lending a sense of airiness to the compact layout. The suite includes a modern vanity with geometric splashback, chrome fittings, and a circular mirror that reflects both light and space. Ideal as a guest cloakroom or private retreat, this space proves that good design thrives in every corner.
Bedroom 1 — Bright, Peaceful, and Well-Proportioned
A spacious double bedroom set beneath a gently sloped ceiling, with recessed lighting and a large bay window offering open views and excellent natural light. The room features wood-effect flooring and crisp white walls, creating a calm and versatile backdrop. The layout allows for flexible furnishing without compromise.
Bedroom 2 — Light-Filled and Versatile
Positioned at the opposite end of the landing with a wide bay window overlooking the garden, this second bedroom benefits from a bright aspect and clean architectural lines. Wood-effect flooring and neutral décor provide a fresh canvas, while the generous proportions suit use as a bedroom, home office, or creative space
Rear of House — Private Outlook with Practical Touches
To the rear, the property reveals its full depth — a slate-roofed extension with skylights adds modern function to traditional form. A paved patio area offers a low-maintenance transition to the garden, with scope for seating or container planting. The lawn is generous and enclosed, bordered by mature hedging and open sky. A detached outbuilding sits to one side, offering potential for workshop, storage, or future development (subject to consents). The rear elevation is quietly practical, with bins tucked to one side and easy access via the back door — ideal for everyday living without compromise.
Nestled in the Aberdeenshire countryside, Hatton is a close-knit village known for its scenic landscapes, rich history, and welcoming community. It sits just off the A90, placing Peterhead, Ellon, and Aberdeen within easy reach for commuting, schooling, or shopping. The area is surrounded by fertile farmland and open skies, offering a tranquil setting for families, professionals, and retirees alike. With local amenities, walking routes, and a strong sense of place, Hatton delivers a lifestyle that’s both grounded and connected.
Location
Tucked away in the picturesque Aberdeenshire countryside, Hatton is a peaceful village that offers the best of rural living with excellent access to nearby towns and the coast. Just a short drive from Peterhead and Ellon, Hatton combines a strong sense of community with everyday convenience. Surrounded by rolling fields and scenic walks, it’s ideal for those seeking a quieter pace of life without feeling remote. With local amenities, a primary school, and easy links to Aberdeen, Hatton is a hidden gem for families, commuters, and countryside lovers alike.
Disclaimer
These particulars do not constitute any part of an offer or contract. All statements contained therein, while believed to be correct, are not guaranteed. All measurements are approximate. Intending purchasers must satisfy themselves by inspection or otherwise, as to the accuracy of each of the statements contained in these particulars.
- COUNCIL TAXA payment made to your local authority in order to pay for local services like schools, libraries, and refuse collection. The amount you pay depends on the value of the property.Read more about council Tax in our glossary page.
- Band: C
- PARKINGDetails of how and where vehicles can be parked, and any associated costs.Read more about parking in our glossary page.
- Driveway
- GARDENA property has access to an outdoor space, which could be private or shared.
- Yes
- ACCESSIBILITYHow a property has been adapted to meet the needs of vulnerable or disabled individuals.Read more about accessibility in our glossary page.
- Ask agent
Hatton Farm Road, Hatton, AB42
Add an important place to see how long it'd take to get there from our property listings.
__mins driving to your place
Get an instant, personalised result:
- Show sellers you’re serious
- Secure viewings faster with agents
- No impact on your credit score
Your mortgage
Notes
Staying secure when looking for property
Ensure you're up to date with our latest advice on how to avoid fraud or scams when looking for property online.
Visit our security centre to find out moreDisclaimer - Property reference RX681186. The information displayed about this property comprises a property advertisement. Rightmove.co.uk makes no warranty as to the accuracy or completeness of the advertisement or any linked or associated information, and Rightmove has no control over the content. This property advertisement does not constitute property particulars. The information is provided and maintained by Low & Partners, Aberdeen. Please contact the selling agent or developer directly to obtain any information which may be available under the terms of The Energy Performance of Buildings (Certificates and Inspections) (England and Wales) Regulations 2007 or the Home Report if in relation to a residential property in Scotland.
*This is the average speed from the provider with the fastest broadband package available at this postcode. The average speed displayed is based on the download speeds of at least 50% of customers at peak time (8pm to 10pm). Fibre/cable services at the postcode are subject to availability and may differ between properties within a postcode. Speeds can be affected by a range of technical and environmental factors. The speed at the property may be lower than that listed above. You can check the estimated speed and confirm availability to a property prior to purchasing on the broadband provider's website. Providers may increase charges. The information is provided and maintained by Decision Technologies Limited. **This is indicative only and based on a 2-person household with multiple devices and simultaneous usage. Broadband performance is affected by multiple factors including number of occupants and devices, simultaneous usage, router range etc. For more information speak to your broadband provider.
Map data ©OpenStreetMap contributors.





