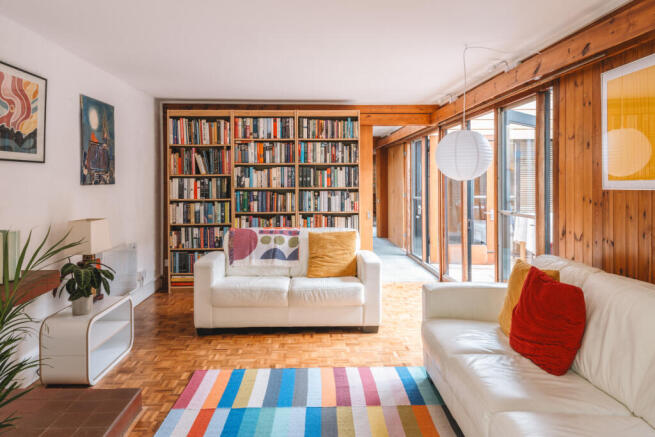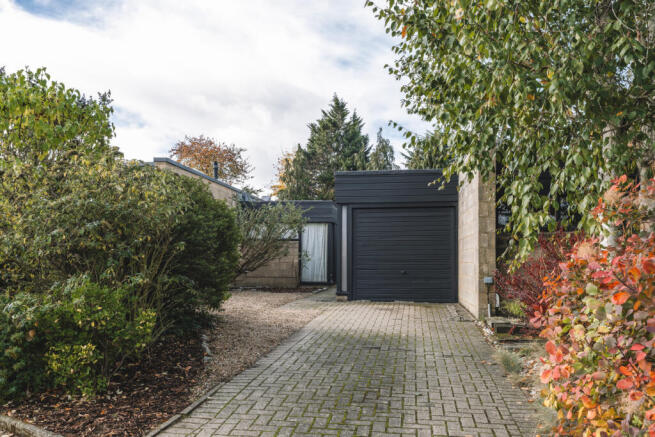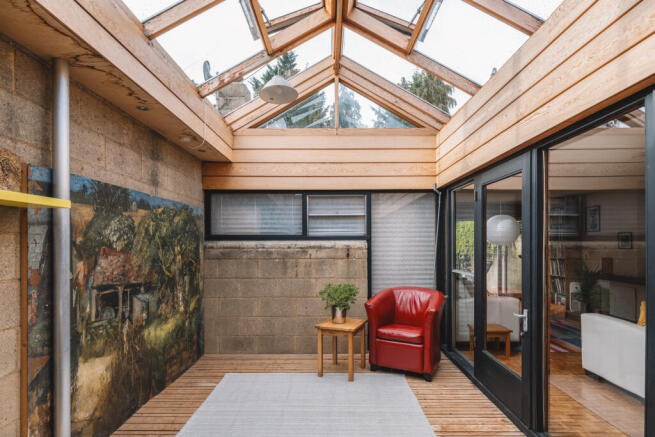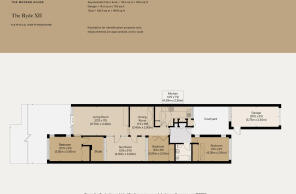
The Ryde XII, Hatfield, Hertfordshire

- PROPERTY TYPE
Bungalow
- BEDROOMS
3
- SIZE
1,253 sq ft
116 sq m
Description
The Building
These superb single-storey houses, conceived by architects Peter Phippen, Peter Randall and David Parkes, form what is regarded as one of the finest post-war housing schemes in Britain. Built between 1963 and 1966, they were originally designed around internal courtyards and set out with linear front-to-back layouts of flowing spaces that vary in length. Together they form a long, staggered and unified terrace. For more information, see the History section.
The Tour
Set back from the street, a paved path leads up to the house, its façade clad in smart midnight-black weatherboard. Tucked discreetly behind the garage, a courtyard leads to the glazed front door, which opens to a bright entrance hall.
An expansive sitting room is at the rear and is flooded with light. On one side, sliding doors open onto the garden, and on another, timber-framed glazing provides access to the adjacent sunroom. Original timber panelling and parquet flooring imbue the sitting room with authenticity. There is a fireplace with a broad mantel, perfect for displaying postcards and other items.
In the sunroom, a glazed and vaulted ceiling is supported by timber roof trusses. Filled with light, it would make an excellent study or studio.
The kitchen sits at the front of the plan, its timber-framed window facing out to the courtyard beyond. Appliances include a gas hob, wall oven, dishwasher and washing machine. To one side, obscure glass panelling provides a connection with the adjacent dining room, which has a gently sloped skylight and timber panelling. A sliding door leads into the sitting room.
The principal bedroom is tucked at the rear, a serene spot with full-height panels of glazing on two sides. There are two additional double bedrooms; one looks out toward the front garden, while the other is flooded with light from floor-to-ceiling glazing that divides it from the sunroom; timber blinds here add privacy. A shared bathroom has a skylight, a bathtub and more period panelling.
Outdoor Space
The house has both front and rear gardens, as well as an additional courtyard. At the front, neat trees and shrubbery foster a sense of privacy, while the rear garden has a paved area for sitting out.
A shed at the end of the garden has glass panelling. Behind the rear wooden fence, tall conifers create a leafy backdrop.
The Area
The Ryde is a quiet residential area within easy driving distance of the shops and restaurants of Welwyn Garden City, St Albans, Hertford and Hatfield. Local favourite eateries include Auberge du Lac, which forms part of the beautiful Brocket Hall estate, and Terranova restaurant in Welwyn Garden City. Ember in Hertford has a carefully curated menu, as well as a vinyl music system inspired by Japanese listening cafes.
There is a variety of fine shops in the local area; Osprey Home in nearby St Albans is a purveyor of beautiful furniture, adjoined to the highly regarded San Lorenzo Italian café and deli. In nearby Hertford, Magpie Amore stocks a wonderful selection of vintage clothing.
The house sits just over a mile away from the wonderful green expanses of historic Hatfield House, Park and Gardens; for a small charge, residents of this area are entitled to apply for a pass that grants year-round access. For further forays in nature, Stanborough Lakes are an excellent summer destination for open-water swimming. There are also several golf courses in easy reach, including Brickendon Grange; its parkland course is rated as one of the finest in the south of England.
The area has several well-regarded schools, including The Ryde Primary School, a four-minute walk from the house. Countess Anne Church of England Primary, Howe Dell Primary, Chancellor’s School in Brookman Park and Bishop’s Hatfield Girls’ School are all popular options.
Hatfield rail station can be reached on foot in approximately 11 minutes, where direct trains run to King’s Cross in approximately 25 minutes and Moorgate in around 45 minutes. For international travel, Luton airport is approximately a 30-minute drive away.
Tenure: Leasehold / Lease length: Approx. 936 years remaining / Service charge: Approx. £600 per annum / Ground rent: Approx. £50 per annum / Council Tax Band: E
- COUNCIL TAXA payment made to your local authority in order to pay for local services like schools, libraries, and refuse collection. The amount you pay depends on the value of the property.Read more about council Tax in our glossary page.
- Band: E
- PARKINGDetails of how and where vehicles can be parked, and any associated costs.Read more about parking in our glossary page.
- Garage
- GARDENA property has access to an outdoor space, which could be private or shared.
- Private garden
- ACCESSIBILITYHow a property has been adapted to meet the needs of vulnerable or disabled individuals.Read more about accessibility in our glossary page.
- Ask agent
The Ryde XII, Hatfield, Hertfordshire
Add an important place to see how long it'd take to get there from our property listings.
__mins driving to your place
Get an instant, personalised result:
- Show sellers you’re serious
- Secure viewings faster with agents
- No impact on your credit score



Your mortgage
Notes
Staying secure when looking for property
Ensure you're up to date with our latest advice on how to avoid fraud or scams when looking for property online.
Visit our security centre to find out moreDisclaimer - Property reference TMH82618. The information displayed about this property comprises a property advertisement. Rightmove.co.uk makes no warranty as to the accuracy or completeness of the advertisement or any linked or associated information, and Rightmove has no control over the content. This property advertisement does not constitute property particulars. The information is provided and maintained by The Modern House, London. Please contact the selling agent or developer directly to obtain any information which may be available under the terms of The Energy Performance of Buildings (Certificates and Inspections) (England and Wales) Regulations 2007 or the Home Report if in relation to a residential property in Scotland.
*This is the average speed from the provider with the fastest broadband package available at this postcode. The average speed displayed is based on the download speeds of at least 50% of customers at peak time (8pm to 10pm). Fibre/cable services at the postcode are subject to availability and may differ between properties within a postcode. Speeds can be affected by a range of technical and environmental factors. The speed at the property may be lower than that listed above. You can check the estimated speed and confirm availability to a property prior to purchasing on the broadband provider's website. Providers may increase charges. The information is provided and maintained by Decision Technologies Limited. **This is indicative only and based on a 2-person household with multiple devices and simultaneous usage. Broadband performance is affected by multiple factors including number of occupants and devices, simultaneous usage, router range etc. For more information speak to your broadband provider.
Map data ©OpenStreetMap contributors.





