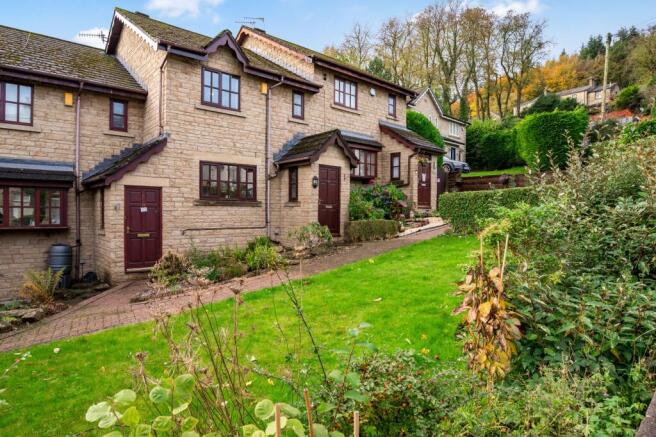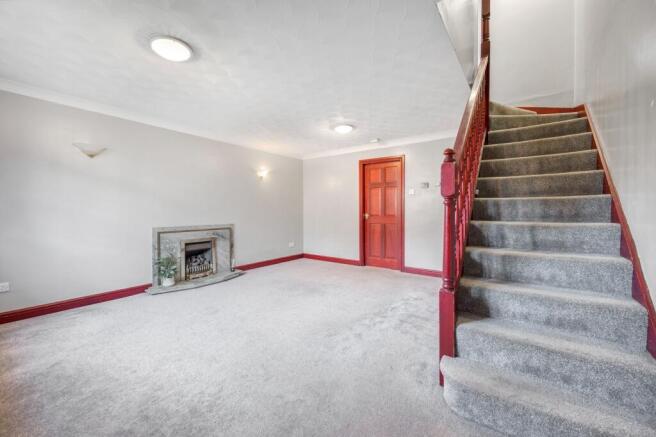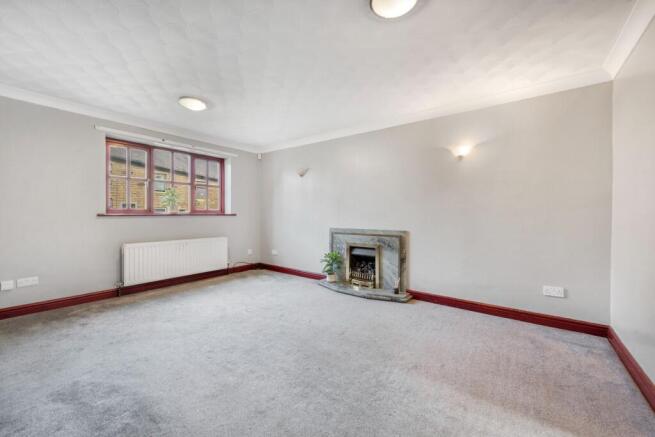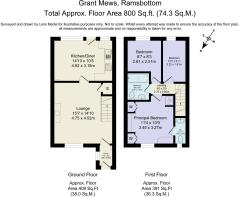3 bedroom terraced house for sale
Grant Mews, Ramsbottom

- PROPERTY TYPE
Terraced
- BEDROOMS
3
- BATHROOMS
1
- SIZE
800 sq ft
74 sq m
Key features
- Contemporary Three Bedroom Stone Home
- Large Principal Bedroom with En-suite
- Welcoming Lounge with Feature Fire
- Open Plan Kitchen Dining Room Overlooking the Garden
- Private South East Facing Garden
- Supremely Desirable Central Ramsbottom Location
- Two Parking Spaces
- No Onward Chain, Ready for a Smooth and Stress-free Move
Description
Follow the paved path along the neighbouring houses and through the front door into the porch and into a home that feels calm, well-balanced, and ready for everyday living.
The front door opens into a generous lounge, softly carpeted and full of potential. Filled with natural light, the space offers more than enough room for a large sofa set, sideboards, and bookshelves. The feature fireplace immediately draws the eye, creating a homely centrepiece for entertaining guests or enjoying a quiet evening. A marble-effect surround anchors the feature fire, bringing with it the promise of cosy winter evenings and early festive mornings.
The staircase rises gently in the corner, its classic spindled balustrade adding character without closing off the space. Natural light flows in from the large front-facing window, highlighting neutral walls and soft-toned flooring, creating a lounge that feels both expansive and homely.
Step through the door into the kitchen-diner, tiled underfoot in terracotta tones, light and bright, with white gloss cabinetry and grey metro tiling creating a clean, timeless feel. There's ample room here for a dining table to seat six, making it an easy space for everyday meals and weekend hosting.
Integrated appliances include a sleek oven with gas hob and extractor fan overhead, all set beneath a run of wall and base cabinets that wrap around into a U-shaped layout. A stainless-steel sink rests beneath the window, perfectly placed to admire the changing seasons in the garden beyond. The rear door leads directly out, giving this space a practical connection to the outdoors.
Upstairs, the landing branches neatly into three bedrooms and a family bathroom, an incredibly handy layout for modern living.
To the right, bedroom three offers a bright and spacious potential for a nursery, home office, or guest room. With a large window bringing in views from the neighbouring rooftops and trees, it's a versatile space that feels as peaceful as the rest of the home.
Continue across the landing to bedroom two, which comfortably fits a double bed, a wardrobe, and dressers, with more soft grey carpet and a bright, airy outlook.
At the front of the home sits the principal bedroom, a calming, considered space with a full wall of built-in wardrobes and cupboards framing a central dressing mirror. A soft grey carpet flows underfoot, while the wide window draws in morning light and garden views. It's a room made for slow weekend starts and early evening wind-downs.
Tucked just beside is the en-suite, a private space with a fitted vanity unit and basin, a WC, and a convenient walk-in shower. Ideal for busy weekend routines or peaceful nighttime rituals.
Completing the first floor is the family bathroom, classically tiled in cream and grey, fitted with a bath and overhead mixer shower, pedestal sink, WC, and a mirrored wall cabinet. Everything in its place and styled with simplistic charm.
Step out through the kitchen's back door into a private brick-paved courtyard. It's neat, low-maintenance, and fully enclosed. It's the kind of space that lends itself to morning coffees in the sun, potted plants spilling with colour, and the soft murmur of conversation over evening drinks. The raised stone wall and timber fencing give it a sheltered, tucked-away feel, perfect for dining alfresco or simply enjoying a quiet pause in the day.
Just beyond the courtyard lies a hidden second chapter, a generous stretch of lawn leading all the way to the tree boundary. Mature trees whisper overhead, and fencing runs the length of the garden for added privacy. The green space invites imagination: a children's play area, a veggie patch, or perhaps a place to stretch out a picnic blanket and listen to the birdsong. The garden shed is already in place, while the potential for a studio, gym, bar, or hobby haven, all within footsteps from home, awaits.
Whether enjoyed separately or transformed into a flowing outdoor escape, this garden and home offer the gift of flexibility. It's a home to grow into, to retreat to, and to make your own.
Out & About
Just moments from the vibrant centre of Ramsbottom - regularly featured in The Sunday Times 'Best Places to Live in the North West' - this sought-after location offers an exceptional blend of charm, convenience, and community spirit.
Ramsbottom is renowned for its independent pubs, bars, eateries, and boutique shops. Enjoy a stroll through the village, discover unique gifts and local treasures, and sample the culinary delights on offer. A local favourite, The Holcombe Tap, has been voted Ramsbottom's cosiest pub, with its roaring fire, guest ales, and small bites menu. Beer enthusiasts will also love Irwell Works Brewery Tap, home to popular local brews such as Mad Dogs and Englishmen and Costa del Salford.
For those who love the outdoors, the nearby Holcombe Hill provides a rewarding walk and breathtaking views over the valley - the perfect weekend escape right on your doorstep.
Everyday essentials are easily accessible with Aldi, Tesco, and Morrisons all close by. Families are well catered for with a range of excellent local schools including Hazelhurst Primary, St Joseph's, St Andrew's, Peel Brow Primary, and Woodhey High School, all within a few minutes' drive.
Commuters benefit from superb connectivity, with the M66 and A56 providing easy access to Bury, Bolton, Burnley, and Blackburn.
Whether you're a first-time buyer or looking to downsize to a light-filled, modern home, Grant Mews offers the ideal combination of style, comfort, and an unbeatable location.
Council Tax Band: C (Bury Council )
Tenure: Leasehold (967 years)
Ground Rent: £150 per year (reviewed every 30 years)
Ground rent increases by £75 every 30 years to a maximum of £300 per year
Brochures
Brochure- COUNCIL TAXA payment made to your local authority in order to pay for local services like schools, libraries, and refuse collection. The amount you pay depends on the value of the property.Read more about council Tax in our glossary page.
- Band: C
- PARKINGDetails of how and where vehicles can be parked, and any associated costs.Read more about parking in our glossary page.
- Off street
- GARDENA property has access to an outdoor space, which could be private or shared.
- Rear garden
- ACCESSIBILITYHow a property has been adapted to meet the needs of vulnerable or disabled individuals.Read more about accessibility in our glossary page.
- Ask agent
Grant Mews, Ramsbottom
Add an important place to see how long it'd take to get there from our property listings.
__mins driving to your place
Get an instant, personalised result:
- Show sellers you’re serious
- Secure viewings faster with agents
- No impact on your credit score
Your mortgage
Notes
Staying secure when looking for property
Ensure you're up to date with our latest advice on how to avoid fraud or scams when looking for property online.
Visit our security centre to find out moreDisclaimer - Property reference RS0895. The information displayed about this property comprises a property advertisement. Rightmove.co.uk makes no warranty as to the accuracy or completeness of the advertisement or any linked or associated information, and Rightmove has no control over the content. This property advertisement does not constitute property particulars. The information is provided and maintained by Wainwrights Estate Agents, Bury. Please contact the selling agent or developer directly to obtain any information which may be available under the terms of The Energy Performance of Buildings (Certificates and Inspections) (England and Wales) Regulations 2007 or the Home Report if in relation to a residential property in Scotland.
*This is the average speed from the provider with the fastest broadband package available at this postcode. The average speed displayed is based on the download speeds of at least 50% of customers at peak time (8pm to 10pm). Fibre/cable services at the postcode are subject to availability and may differ between properties within a postcode. Speeds can be affected by a range of technical and environmental factors. The speed at the property may be lower than that listed above. You can check the estimated speed and confirm availability to a property prior to purchasing on the broadband provider's website. Providers may increase charges. The information is provided and maintained by Decision Technologies Limited. **This is indicative only and based on a 2-person household with multiple devices and simultaneous usage. Broadband performance is affected by multiple factors including number of occupants and devices, simultaneous usage, router range etc. For more information speak to your broadband provider.
Map data ©OpenStreetMap contributors.




