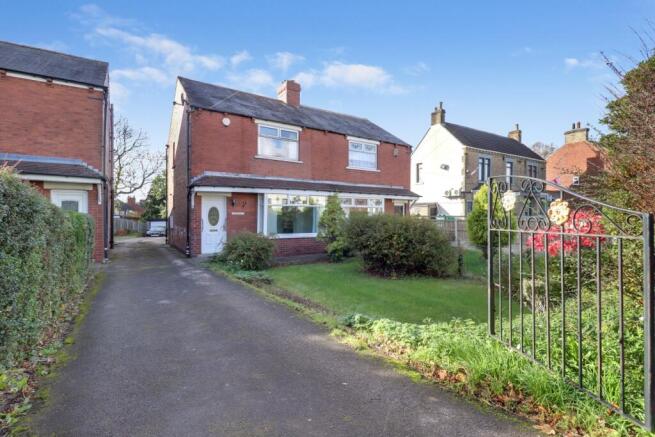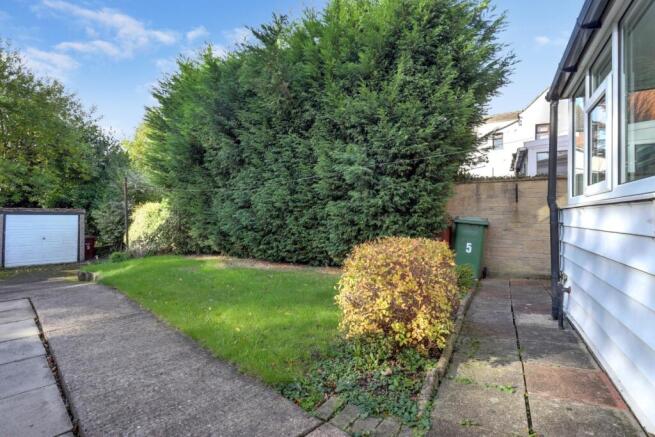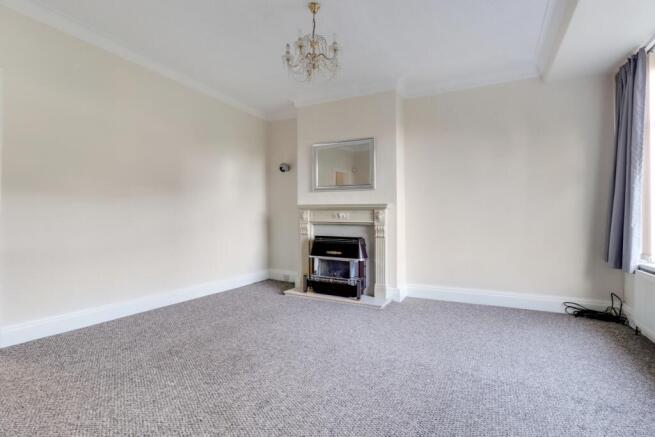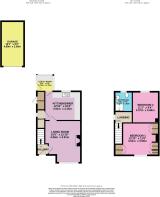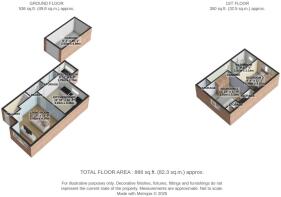Mill Lane, Ryhill, Wakefield, West Yorkshire, WF4

- PROPERTY TYPE
Semi-Detached
- BEDROOMS
2
- BATHROOMS
1
- SIZE
886 sq ft
82 sq m
- TENUREDescribes how you own a property. There are different types of tenure - freehold, leasehold, and commonhold.Read more about tenure in our glossary page.
Freehold
Key features
- Well Proportioned Rooms Throughout
- Detached Garage and Off Street Parking
- Offered with No Chain
- Great Village Location
- Essential Amenities Nearby
- Generous Front and Rear Gardens
- Two Double Bedrooms
- Good Transport Links
- Utility Room plus Generous Storage Space
- Call NOW 24/7 or book instantly online to View
Description
A lovely traditional two bedroom semi-detached property in a lovely village location. The property is set on a generous plot with generous rooms to the internal aspect also. The ground floor has an entrance hall, living room, kitchen diner and separate utility as well as a generous sized storage cupboard. The first floor has the house bathroom and two double bedrooms. Externally, to the front you have a generous sized driveway. Down the side of the property is a long shared driveway which leads to the rear garden and detached garage plus parking. This semi-rural village location is great with good commuter and public transport links and essential amenities nearby.
Arriving at 5 Mill Lane you park on the driveway and make your way through the front door. To your right you enter the living room. A bright and airy space with plenty of natural light allowed in from the window. The space is generous and allows for plenty of furniture, providing a cosy space to relax and catch come television in your down time. Through the door and to the rear of the property you enter the kitchen dining space. Wooden wall and base units provide plenty of storage plus you have ample space to accommodate a family sized dining table, great for when you entertain family and friends over dinner or mealtimes together as a family. From the kitchen you have access to the utility space at the rear of the residence, ideal to keep your laundry separate from the main kitchen and somewhere to locate your white goods.
Up to the first floor. To the front of the property is the master bedroom. A large double you have the added benefit of plenty of built in wardrobes to maximise the space on offer. Bedroom two is to the rear of the property and overlooks the rear aspect. Another generous sized double, the space is generous and allows for plenty of storage, built in or freestanding, whatever is your preference. Finally on the first floor is the house bathroom. A tiled finish with a three piece suite, which includes a walk in shower, WC and wash basin with vanity unit.
Internally the space on offer at this property is great. Externally you have more of the same The front aspect is occupied with a mature garden and provides a lovely outlook from the front. Mature shrubs and trees add privacy to the space and the gated allows for extra security. The driveway which runs down the side of the property is shared and gives access to the rear of the residence where you will find a detached garage, parking and the rear garden, a lovely space to relax in the warmer months of the calendar.
With any property, location is always important. Situated in the semi-rural village of Ryhill you have access to local amenities. Slightly further afield you have Wakefield just a short distance of 8.5 miles away and Pontefract 7.6 miles away. Fitzwilliam train station is just 2.5 miles away taking you to the cities of Leeds, Sheffield and town of Doncaster with all they have to offer in terms of entertainment, cafes, bars restaurants and job opportunities. Commuting from here is great too with close links to the M62 and M1 national motorway networks just a short drive away. You are also just 2.5 miles from the lovely outdoor space of Nostell Priory and Parkland for weekend walks and outdoor family time.
A lovely semi-detached property in a semi-rural location with lots of potential. Priced competitively, we don't think it will hang around too long. EWE should book in today to come and take a look. We are open 24/7, give us a call. We cant wait to show you around.
Material Information:
Utilities
Electric: Mains
Water: Mains
Heating: Gas
Broadband: Fibre
Sewerage: Mains
Rights and Restrictions
Private rights of way: Shared Driveway with one neighbour
Public rights of way: None
Listed property: No
Risks
Flooded in last 5 years: No
Flood defences: N/A
Source of flood: N/A
Living Room
4.56m x 3.91m - 14'12" x 12'10"
Kitchen Diner
3.91m x 3.15m - 12'10" x 10'4"
Utility
1.79m x 1.76m - 5'10" x 5'9"
Garage
4.89m x 2.5m - 16'1" x 8'2"
Bedroom 1
3.91m x 3.5m - 12'10" x 11'6"
Bedroom 2
3.37m x 2.86m - 11'1" x 9'5"
Bathroom
2.14m x 1.92m - 7'0" x 6'4"
- COUNCIL TAXA payment made to your local authority in order to pay for local services like schools, libraries, and refuse collection. The amount you pay depends on the value of the property.Read more about council Tax in our glossary page.
- Band: A
- PARKINGDetails of how and where vehicles can be parked, and any associated costs.Read more about parking in our glossary page.
- Yes
- GARDENA property has access to an outdoor space, which could be private or shared.
- Yes
- ACCESSIBILITYHow a property has been adapted to meet the needs of vulnerable or disabled individuals.Read more about accessibility in our glossary page.
- Ask agent
Energy performance certificate - ask agent
Mill Lane, Ryhill, Wakefield, West Yorkshire, WF4
Add an important place to see how long it'd take to get there from our property listings.
__mins driving to your place
Get an instant, personalised result:
- Show sellers you’re serious
- Secure viewings faster with agents
- No impact on your credit score
Your mortgage
Notes
Staying secure when looking for property
Ensure you're up to date with our latest advice on how to avoid fraud or scams when looking for property online.
Visit our security centre to find out moreDisclaimer - Property reference 10726160. The information displayed about this property comprises a property advertisement. Rightmove.co.uk makes no warranty as to the accuracy or completeness of the advertisement or any linked or associated information, and Rightmove has no control over the content. This property advertisement does not constitute property particulars. The information is provided and maintained by EweMove, Covering Yorkshire. Please contact the selling agent or developer directly to obtain any information which may be available under the terms of The Energy Performance of Buildings (Certificates and Inspections) (England and Wales) Regulations 2007 or the Home Report if in relation to a residential property in Scotland.
*This is the average speed from the provider with the fastest broadband package available at this postcode. The average speed displayed is based on the download speeds of at least 50% of customers at peak time (8pm to 10pm). Fibre/cable services at the postcode are subject to availability and may differ between properties within a postcode. Speeds can be affected by a range of technical and environmental factors. The speed at the property may be lower than that listed above. You can check the estimated speed and confirm availability to a property prior to purchasing on the broadband provider's website. Providers may increase charges. The information is provided and maintained by Decision Technologies Limited. **This is indicative only and based on a 2-person household with multiple devices and simultaneous usage. Broadband performance is affected by multiple factors including number of occupants and devices, simultaneous usage, router range etc. For more information speak to your broadband provider.
Map data ©OpenStreetMap contributors.
