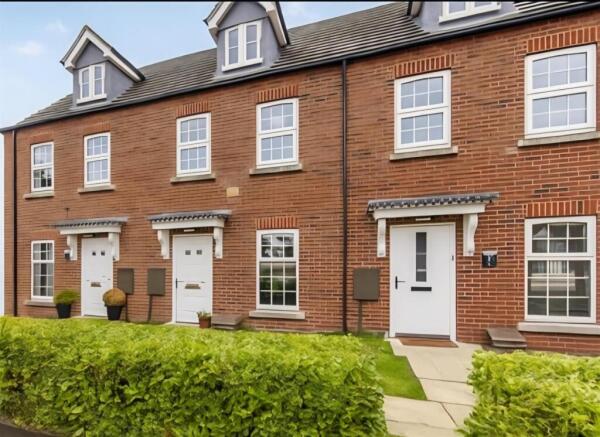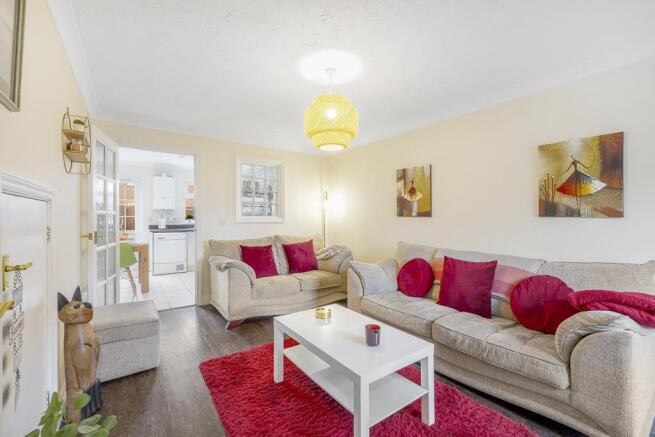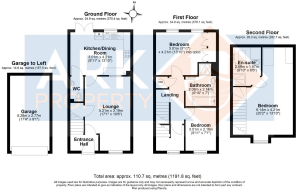Foxglove Court, Spalding

- PROPERTY TYPE
Semi-Detached
- BEDROOMS
3
- BATHROOMS
2
- SIZE
1,033 sq ft
96 sq m
- TENUREDescribes how you own a property. There are different types of tenure - freehold, leasehold, and commonhold.Read more about tenure in our glossary page.
Freehold
Key features
- Modern three-storey townhouse in a popular Spalding location
- Spacious lounge leading to an open-plan kitchen/diner
- Three well-proportioned bedrooms, including a master with en-suite
- Family bathroom and downstairs WC for added convenience
- Enclosed rear garden and single garage providing secure parking
- Within easy reach of local shops, schools, and recreational facilities
Description
This modern three-storey townhouse offers stylish and flexible living space, ideally located within easy reach of local shops, schools, and recreational facilities.
The ground floor comprises an entrance hall leading into a comfortable lounge, which opens through to a spacious kitchen/diner—perfect for family meals and entertaining plus a WC. On the first floor, there are two well-proportioned bedrooms and a contemporary family bathroom. The top floor is dedicated to the impressive master bedroom, featuring its own en-suite shower room for added comfort and privacy.
Outside, the property benefits from an enclosed rear garden providing a secure and low-maintenance outdoor space, along with a single garage offering additional storage or parking.
An excellent opportunity to purchase a modern family home in a convenient and popular location—early viewing is highly recommended.
Entrance Hall - PVC double glazed entrance door. Coving to ceiling. Laminate flooring. Stairs to first floor landing. Electric consumer unit. Glazed door opening to lounge.
Lounge - 5.21m x 3.19m (17'1" x 10'5") - PVC double glazed window to front. Coving to ceiling. Laminate flooring. Understairs cupboard. Two radiators. Feature obscured glazed block windows. Glazed door opening to kitchen.
Kitchen/Dining Room - 3.01m x 4.21m (9'10" x 13'9") - PVC double glazed window and French doors to rear. Coving to ceiling with recessed spot lighting. Tiled flooring. Radiator. Door to cloakroom. Fitted with a matching range of base and eye level units with roll edge work surface and matching upstand. Tiled splash back. Four ring Neff gas hob with stainless steel Neff extractor over. Integrated Neff oven and grill. Stainless steel sink and drainer with chrome mixer tap over. Space and plumbing for washing machine and tumble dryer. Space for under counter fridge/freezer. Mains gas wall mounted central heating boiler.
Cloakroom - Coving to ceiling. Tiled flooring. Radiator. Fitted close coupled toilet with push button flush. Wall mounted wash hand basin with chrome mixer tap and tiled splash back.
First Floor Landing - Coving to ceiling. Built in airing cupboard with hot water cylinder and slatted shelving. Stairs to second floor. Radiator.
Bedroom 2 - 3.01m x 4.21m (into cupboard) (9'10" x 13'9" (into - Two PVC double glazed windows to rear. Coving to ceiling. Radiator. Built in four door wardrobe with fitted shelf and hanging rail.
Bedroom 3 - 3.01m x 2.16m (9'10" x 7'1") - PVC double glazed window to front. Coving to ceiling. Radiator.
Bathroom - 2.08m x 2.14m (6'9" x 7'0") - Coving to ceiling. Recessed spot lighting. Extractor fan. Vinyl flooring. Wall mounted heated towel rail. Fitted with a four piece suite comprising panelled bath with tiled splash back and chrome mixer tap. Shower pod with glass door and thermostatic bar shower. Close coupled toilet with push button flush. Pedestal wash hand basin with chrome mixer tap and tiled splash back. Shaver point.
Bedroom 1 - 6.14m x 4.21m (20'1" x 13'9") - PVC double glazed window to front. Velux style window to rear. Coving to ceiling. Two radiators. Loft access. Door to en-suite.
En-Suite - 2.69m x 1.97m (8'9" x 6'5") - Velux style window to rear. Coving to ceiling. Extractor fan. Recessed spot lighting. Vinyl flooring. Built in storage cupboard. Shaver pointe. Decorative glass block window. Fitted shower pod with glass sliding door, rainfall head and hand held attachment. Close coupled toilet with push button flush. Pedestal wash hand basin with chrome mixer tap over.
Outside - There is a low maintenance frontage with a pathway leading to the entrance door. Side access to the rear garden.
The rear garden is enclosed by timber fencing and laid to lawn with a patio seating area. Outside lighting. Cold water tap available.
Garage - 5.28m x 2.77m (17'3" x 9'1") - Vehicular door to front. Power and light connected.
Property Postcode - For location purposes the postcode of this property is: PE11 3DE
Additional Information - PLEASE NOTE:
All photos are property of Ark Property Centre and can not be used without their explicit permission.
Verified Material Information - Tenure: Freehold
Council tax band: C
Annual charge: £98 per year service charge and insurance.
Property construction: Brick built
Electricity supply: Eon
Solar Panels: No
Other electricity sources: No
Water supply: Anglian Water
Sewerage: Mains
Heating: Gas central heating
Heating features: No
Broadband: As stated by Ofcom, Standard, Superfast and Ultrafast is available.
Mobile coverage: As stated by Ofcom, Indoor - EE is Likely over Voice and Data. Three is Limited over Voice and Data. O2 is Limited over Voice and Data. Vodafone is Limited over Voice and Data.
Mobile coverage: As stated by Ofcom, Outdoor - EE is Likely over Voice and Data. Three is Likely over Voice and Data, O2 is Likely over Voice and Data. Vodafone is Likely over Voice and Data.
Parking: Single garage, leasehold. Ground rent for garage £80.61 per year.
Building safety issues: No
Restrictions: No
Public right of way: No
Flood risk: Surface water - low. Rivers and the sea - medium. Other flood risks - Groundwater - flooding from groundwater is unlikely in this area. Reservoirs - flooding from reservoirs is unlikely in this area.
Coastal erosion risk: No
Planning permission: Please refer to South Holland District Council Planning Portal for any planning applications.
Accessibility and adaptations: No
Coalfield or mining area: No
Energy Performance rating: B82
Viewing Arrangements - Viewing is by appointment with Ark Property Centre only. We suggest you call our office for full information about this property before arranging a viewing.
Offer Procedure - Please note: before an offer is agreed on a property you will be asked to provide I.D and proof of finance, in compliance Money Laundering Regulations 2017 (MLR 2017). The business will perform a Money Laundering Check as part of its Money Laundering Policy.
If a cash offer is made, which is not subject to the sale of a property, proof of funds will be requested or confirmation of available funds from your solicitor.
Ark Property Centre - If you are thinking about selling your property or are not happy with your current agent - we can offer a FREE valuation service with no obligation.
Referral & Fee Disclosure
We can also offer full Financial and Solicitor services.
We have strong relationships with a panel of trusted solicitors and mortgage advisors. Because we refer a high volume of work to them, they’re able to provide our clients with preferential service and competitive rates. If we introduce you to one of these solicitors or mortgage advisors, we may receive a referral fee of between £100 and £250. We only work with firms we trust to deliver high-quality advice and good value. You are free to use any solicitor or mortgage advisor you choose, but we hope you find our recommended panel competitive and helpful.
Disclaimer - These particulars, whilst believed to be accurate are set out as general outline only for guidance and do not constitute any part of an offer or contract. Intending purchasers should not rely on them as statements of representation of fact, but must satisfy themselves by inspection or otherwise as to their accuracy. No person in this firms employment has authority to make or give representation or warranty in respect of the property. These details are subject to change.
Brochures
Foxglove Court, SpaldingBrochure- COUNCIL TAXA payment made to your local authority in order to pay for local services like schools, libraries, and refuse collection. The amount you pay depends on the value of the property.Read more about council Tax in our glossary page.
- Band: C
- PARKINGDetails of how and where vehicles can be parked, and any associated costs.Read more about parking in our glossary page.
- Yes
- GARDENA property has access to an outdoor space, which could be private or shared.
- Yes
- ACCESSIBILITYHow a property has been adapted to meet the needs of vulnerable or disabled individuals.Read more about accessibility in our glossary page.
- Ask agent
Foxglove Court, Spalding
Add an important place to see how long it'd take to get there from our property listings.
__mins driving to your place
Get an instant, personalised result:
- Show sellers you’re serious
- Secure viewings faster with agents
- No impact on your credit score
Your mortgage
Notes
Staying secure when looking for property
Ensure you're up to date with our latest advice on how to avoid fraud or scams when looking for property online.
Visit our security centre to find out moreDisclaimer - Property reference 34284266. The information displayed about this property comprises a property advertisement. Rightmove.co.uk makes no warranty as to the accuracy or completeness of the advertisement or any linked or associated information, and Rightmove has no control over the content. This property advertisement does not constitute property particulars. The information is provided and maintained by Ark Property Centre, Spalding. Please contact the selling agent or developer directly to obtain any information which may be available under the terms of The Energy Performance of Buildings (Certificates and Inspections) (England and Wales) Regulations 2007 or the Home Report if in relation to a residential property in Scotland.
*This is the average speed from the provider with the fastest broadband package available at this postcode. The average speed displayed is based on the download speeds of at least 50% of customers at peak time (8pm to 10pm). Fibre/cable services at the postcode are subject to availability and may differ between properties within a postcode. Speeds can be affected by a range of technical and environmental factors. The speed at the property may be lower than that listed above. You can check the estimated speed and confirm availability to a property prior to purchasing on the broadband provider's website. Providers may increase charges. The information is provided and maintained by Decision Technologies Limited. **This is indicative only and based on a 2-person household with multiple devices and simultaneous usage. Broadband performance is affected by multiple factors including number of occupants and devices, simultaneous usage, router range etc. For more information speak to your broadband provider.
Map data ©OpenStreetMap contributors.




