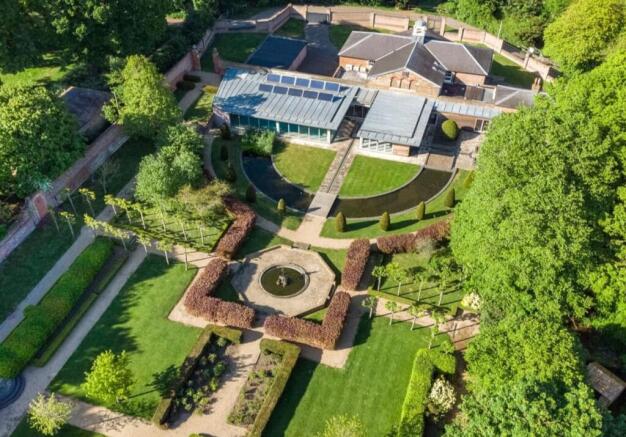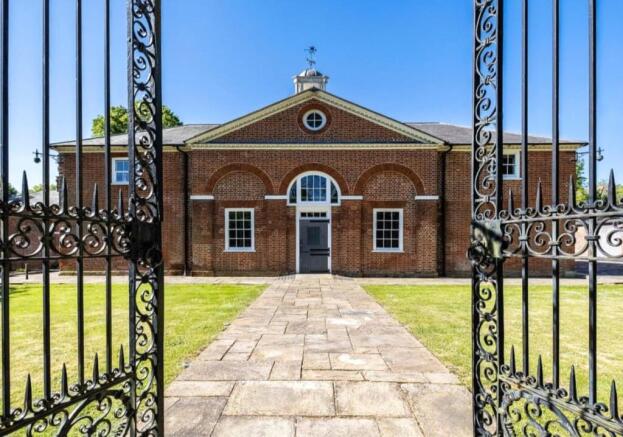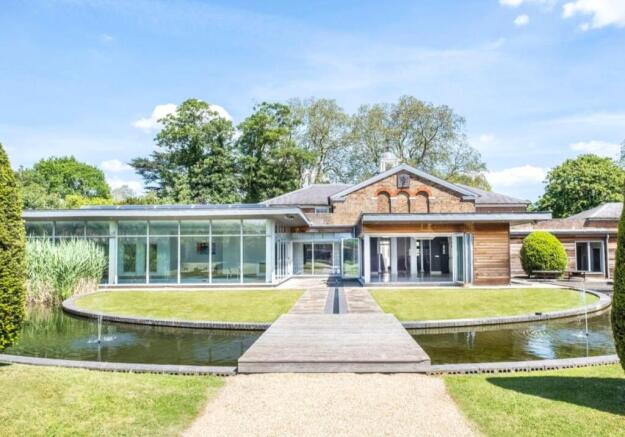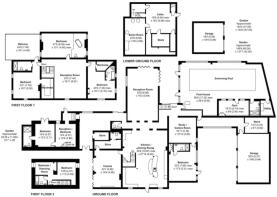Rectory Lane, Sidcup, DA14

Letting details
- Let available date:
- 06/03/2026
- Deposit:
- £17,307A deposit provides security for a landlord against damage, or unpaid rent by a tenant.Read more about deposit in our glossary page.
- Min. Tenancy:
- Ask agent How long the landlord offers to let the property for.Read more about tenancy length in our glossary page.
- Let type:
- Long term
- Furnish type:
- Furnished
- Council Tax:
- Ask agent
- PROPERTY TYPE
Detached
- BEDROOMS
7
- BATHROOMS
5
- SIZE
Ask agent
Description
Set within two acres of award-winning, walled, and landscaped gardens, this remarkable residence offers a rare blend of historic character and cutting-edge eco design.
Key Features
Main House: 7 bedrooms | 7 bathrooms
Self-contained Cottage: 2 bedrooms | 2 bathrooms
Leisure Complex: Heated indoor swimming pool, cinema room, gym, and games room with pool table
Garaging: Attached triple garage plus two detached double garages (space for 7 cars internally)
Parking: 4 gated driveways accommodating 12+ vehicles
Gardens: Exceptional award-winning walled grounds with moat, fountains, and formal landscaping
Living Areas: 4 reception rooms, interior designed with contemporary décor
Original Features: Exposed brickwork, timber beams, and integrated appliances
Size: Approx. 10,673 sq ft (991.6 sq m) on 2 acres
EPC Rating: C | Council Tax Band: H
Available for short or long let
Full Description
Foots Cray Place is an exceptional Grade II listed eco-mansion, originally constructed in 1756 as part of the Foots Cray Place Estate. Once the estate’s stables, it has been meticulously restored and reimagined by Morgan Restoration, blending Georgian elegance with modern sustainability.
Spanning over 10,000 sq ft, this impressive home offers versatile living spaces and a self-contained cottage annexe, all surrounded by beautifully landscaped and walled gardens designed by Chris Beardshaw, Chelsea Flower Show Gold Medal winner.
Accommodation
The main house features:
A grand, triple-aspect drawing room with bi-folding doors opening onto the gardens
A stunning kitchen/dining/family room, ideal for modern living and entertaining
Cinema and games rooms for recreation and leisure
Heated indoor swimming pool with adjoining gym, shower room, and utility area
Ground floor bedroom suite with ensuite shower room
On the first floor:
A spectacular vaulted sitting room with exposed beams
Three additional bedrooms with ensuite wet rooms
Balcony access from one of the bedrooms
The guest wing offers:
Ground floor reception and ensuite bedroom
Two further bedrooms on the first floor
The basement includes storerooms, a boiler room, and cloakroom.
Cottage Accommodation
The two-bedroom cottage annexe provides a self-contained residence complete with living room, kitchen, bathroom, and private garden—ideal for guests, staff, or extended family.
Garaging & Parking
The estate provides substantial garaging with an attached triple garage and two detached double garages, accommodating up to seven cars. Four gated driveways offer secure off-street parking for twelve or more vehicles.
Gardens and Grounds
The award-winning walled gardens offer a serene and private setting, featuring:
Formal rose gardens, lime tree avenues, and espalier fruit trees
A central moat with water fountains
Lawns, hedging, and ornamental water features
A greenhouse and garden stores
Eco and Sustainability Features
Foots Cray Place showcases that heritage and sustainability can coexist beautifully. The restoration has achieved energy performance equivalent to a modern new-build apartment, with innovative eco technologies, including:
Solar panels supplying domestic hot water, pool heating, and underfloor heating
Gas-condensing boilers with efficient underfloor heating
Air-to-air heat exchangers for heating and cooling
Heat recovery ventilation system for continuous fresh air circulation
Rainwater harvesting system (18,000-litre capacity) for irrigation and WC flushing
High-performance glazing for superior insulation
Sun pipes to provide natural light to interior spaces
History and Heritage
Once part of Lord Waring’s Palladian estate, designed by Isaac Ware in 1754, the original mansion was lost to fire in 1949. The surviving stable complex—now Foots Cray Place—is the only remaining structure of this historic estate.
Meticulously restored under the guidance of English Heritage, the building retains its Georgian symmetry and elegance—arched windows, a cupola with weathervane, and original brickwork—seamlessly paired with a striking modern extension of glass and steel.
Location
Foots Cray Place enjoys a tranquil setting overlooking the 240-acre Foots Cray Meadows, a Grade II listed park of historic interest owned by the London Borough of Bexley.
Despite its privacy, the property is ideally situated within 5–10 minutes of Sidcup, Chislehurst, and Swanley high streets and stations, offering easy access to Central London and the M25 (Junction 3).
Local Authority
London Borough of Bexley (Sidcup Office)
DIRECTIONS
Directions:
From Junction 3 on the M25, take the A20 toward London. Exit at the A224/A223 toward Orpington/Foots Cray/Bexley and follow the A224 Cray Road to Sidcup. Continue through Foots Cray, straight over the crossroads onto Rectory Lane. After approximately 0.4 miles, turn right into the private drive for Foots Cray Meadow. Foots Cray Place will be found on the left.
- COUNCIL TAXA payment made to your local authority in order to pay for local services like schools, libraries, and refuse collection. The amount you pay depends on the value of the property.Read more about council Tax in our glossary page.
- Band: H
- PARKINGDetails of how and where vehicles can be parked, and any associated costs.Read more about parking in our glossary page.
- Yes
- GARDENA property has access to an outdoor space, which could be private or shared.
- Yes
- ACCESSIBILITYHow a property has been adapted to meet the needs of vulnerable or disabled individuals.Read more about accessibility in our glossary page.
- Ask agent
Rectory Lane, Sidcup, DA14
Add an important place to see how long it'd take to get there from our property listings.
__mins driving to your place
Notes
Staying secure when looking for property
Ensure you're up to date with our latest advice on how to avoid fraud or scams when looking for property online.
Visit our security centre to find out moreDisclaimer - Property reference SNW250194_L. The information displayed about this property comprises a property advertisement. Rightmove.co.uk makes no warranty as to the accuracy or completeness of the advertisement or any linked or associated information, and Rightmove has no control over the content. This property advertisement does not constitute property particulars. The information is provided and maintained by Streets Ahead, South Norwood. Please contact the selling agent or developer directly to obtain any information which may be available under the terms of The Energy Performance of Buildings (Certificates and Inspections) (England and Wales) Regulations 2007 or the Home Report if in relation to a residential property in Scotland.
*This is the average speed from the provider with the fastest broadband package available at this postcode. The average speed displayed is based on the download speeds of at least 50% of customers at peak time (8pm to 10pm). Fibre/cable services at the postcode are subject to availability and may differ between properties within a postcode. Speeds can be affected by a range of technical and environmental factors. The speed at the property may be lower than that listed above. You can check the estimated speed and confirm availability to a property prior to purchasing on the broadband provider's website. Providers may increase charges. The information is provided and maintained by Decision Technologies Limited. **This is indicative only and based on a 2-person household with multiple devices and simultaneous usage. Broadband performance is affected by multiple factors including number of occupants and devices, simultaneous usage, router range etc. For more information speak to your broadband provider.
Map data ©OpenStreetMap contributors.




