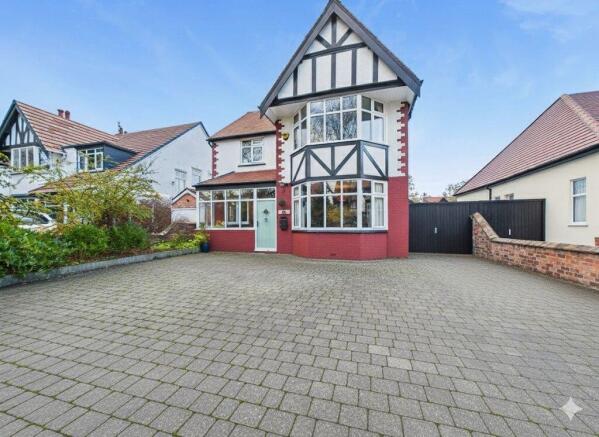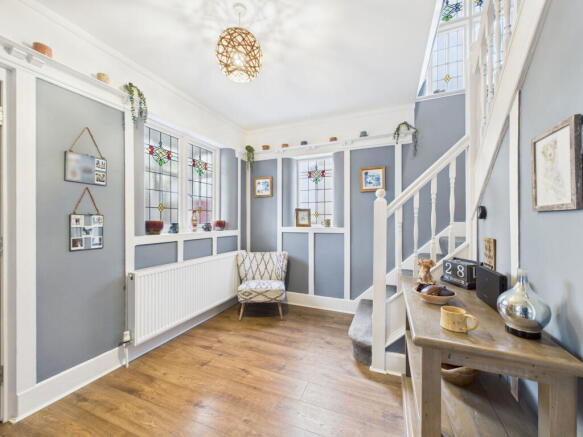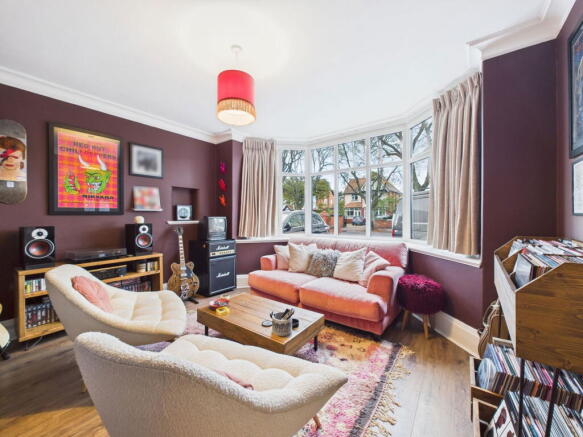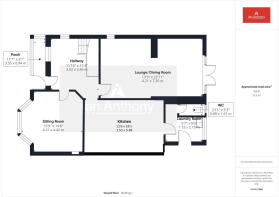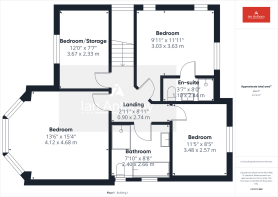
Falkland Road, Southport, PR8 6LG

- PROPERTY TYPE
Detached
- BEDROOMS
4
- BATHROOMS
2
- SIZE
Ask agent
- TENUREDescribes how you own a property. There are different types of tenure - freehold, leasehold, and commonhold.Read more about tenure in our glossary page.
Freehold
Key features
- DETACHED PROPERTY
- FOUR BEDROOM
- TWO LIVING AREAS
- OUTDOOR BAR
- HOME GYM
- GENEROUS GARDEN
- MULTI-CAR DRIVEWAY
- LIFESTYLE PROPERTY
- LOFT ROOM
Description
Falkland Road, Southport — Characterful Four-Bedroom Detached Home
Set back from the road behind a large, multi-car driveway, this striking mock Tudor detached property immediately captures attention. It sets the tone for what lies within — a characterful and stylish home that blends charm with modern living, offering the perfect lifestyle property in a sought-after Southport location.
Stepping into the enclosed front porch, there’s a sense of welcome and practicality — an ideal space for coats, shoes, and everyday storage. Beyond, the spacious entrance hallway impresses with stained-glass windows, wood-paneled walls, and under-stairs storage, creating a warm and inviting first impression.
To the front, the sitting room features a large bay window, flooding the space with natural light. Generous in size, this room offers flexibility for various furniture layouts — the perfect spot for everyday relaxation or family gatherings.
The kitchen is both stylish and functional, fitted with grey wall and base units, wooden worktops, and a standout range cooker with extractor fan. A Belfast sink and integrated appliances complement the design, while a breakfast bar provides a sociable hub for casual dining or morning coffee.
At the heart of the home sits the second living area, complete with a wood-burning stove set within a charming brick surround — creating a cosy and homely atmosphere. This space opens seamlessly into the dining area, where there’s room for a large dining table and additional storage. French doors lead directly to the rear garden, perfectly blending indoor and outdoor living — ideal for entertaining or relaxing on warm summer days.
Finishing the downstairs, a dedicated utility room provides practical convenience, complete with an additional sink, washing machine, and extra cabinetry and worktop space — ideal for laundry, storage, and everyday household tasks. A downstairs WC adds further functionality, perfectly complementing the thoughtful layout of the ground floor.
On the first floor, there are four well-proportioned bedrooms, each offering its own distinct character and charm.
The main bedroom is a standout feature of the home — a generous, light-filled space with a large bay window, creating a perfect alcove for a sofa or vanity area. This serene retreat is ideal for unwinding and enjoys plenty of natural light throughout the day.
The second double bedroom continues to impress, featuring beautiful stained-glass windows and a stylish en-suite bathroom. The en-suite is finished in classic white tiles and includes a walk-in shower with glass doors, WC, vanity sink unit, and a heated towel rail for a touch of luxury.
The remaining two bedrooms are both spacious and versatile, with one currently styled as a dressing room — easily adaptable to suit your needs, whether as additional bedrooms, a home office, or guest space.
Completing the first floor is the family bathroom, beautifully finished with stone-effect tiles and wooden accents, featuring a standalone bath, separate shower with glass doors, WC, and sink unit — combining style and functionality in equal measure.
The final room of the property is a loft room, a generous and versatile space, fully carpeted and ideal for additional storage, a hobby room, or even a quiet home office.
Outside, the property continues to impress with a spacious rear garden that truly enhances its lifestyle appeal. There are two superb outbuildings, each offering something special — the first, a stylish bar, designed as a dedicated social space perfect for entertaining friends or enjoying a relaxed evening separate from the main home. The second, currently used as a home gym, provides a convenient multipurpose outbuilding, making both spaces standout features that elevate this property beyond the ordinary.
The garden itself has been thoughtfully crafted for outdoor living, featuring a wooden canopy sheltering an outdoor fire oven and pizza oven, ideal for alfresco dining and gatherings. A second covered seating area offers another space to unwind, while the lawned area adds a touch of greenery and calm.
Altogether, this characterful family home on Falkland Road delivers the perfect blend of charm, practicality, and lifestyle — a truly unique property that must be seen to be fully appreciated.
PORCH - 3.53m x 0.94m (11'7" x 3'1")
HALLWAY - 3.61m x 3.45m (11'10" x 11'4")
SITTING ROOM - 4.19m x 4.42m (13'9" x 14'6")
KITCHEN - 3.51m x 5.51m (11'6" x 18'1")
LOUNGE/DINING ROOM - 4.19m x 7.29m (13'9" x 23'11")
LAUNDRY ROOM - 1.7m x 2.74m (5'7" x 9'0")
WC - 0.89m x 1.6m (2'11" x 5'3")
BEDROOM - 4.11m x 4.67m (13'6" x 15'4")
BEDROOM/STORAGE - 3.66m x 2.31m (12'0" x 7'7")
LANDING - 0.89m x 2.72m (2'11" x 8'11")
BATHROOM - 2.39m x 2.64m (7'10" x 8'8")
BEDROOM - 3.48m x 2.57m (11'5" x 8'5")
BEDROOM - 3.02m x 3.63m (9'11" x 11'11")
EN-SUITE - 1.09m x 2.44m (3'7" x 8'0")
LOFT ROOM - 6.71m x 4.44m (22'0" x 14'7")
BAR - 6.65m x 2.9m (21'10" x 9'6")
GYM - 2.54m x 6.63m (8'4" x 21'9")
ADDITIONAL INFORMATION
LOCAL AUTHORITY
SERVICES (NOT TESTED)
BROADBAND
ENERGY PERFORMANCE RATING
TENURE
VIEWINGS
Brochures
Brochure 1- COUNCIL TAXA payment made to your local authority in order to pay for local services like schools, libraries, and refuse collection. The amount you pay depends on the value of the property.Read more about council Tax in our glossary page.
- Band: F
- PARKINGDetails of how and where vehicles can be parked, and any associated costs.Read more about parking in our glossary page.
- Driveway
- GARDENA property has access to an outdoor space, which could be private or shared.
- Yes
- ACCESSIBILITYHow a property has been adapted to meet the needs of vulnerable or disabled individuals.Read more about accessibility in our glossary page.
- Ask agent
Falkland Road, Southport, PR8 6LG
Add an important place to see how long it'd take to get there from our property listings.
__mins driving to your place
Get an instant, personalised result:
- Show sellers you’re serious
- Secure viewings faster with agents
- No impact on your credit score
Your mortgage
Notes
Staying secure when looking for property
Ensure you're up to date with our latest advice on how to avoid fraud or scams when looking for property online.
Visit our security centre to find out moreDisclaimer - Property reference S1489633. The information displayed about this property comprises a property advertisement. Rightmove.co.uk makes no warranty as to the accuracy or completeness of the advertisement or any linked or associated information, and Rightmove has no control over the content. This property advertisement does not constitute property particulars. The information is provided and maintained by Ian Anthony Estates, Ormskirk. Please contact the selling agent or developer directly to obtain any information which may be available under the terms of The Energy Performance of Buildings (Certificates and Inspections) (England and Wales) Regulations 2007 or the Home Report if in relation to a residential property in Scotland.
*This is the average speed from the provider with the fastest broadband package available at this postcode. The average speed displayed is based on the download speeds of at least 50% of customers at peak time (8pm to 10pm). Fibre/cable services at the postcode are subject to availability and may differ between properties within a postcode. Speeds can be affected by a range of technical and environmental factors. The speed at the property may be lower than that listed above. You can check the estimated speed and confirm availability to a property prior to purchasing on the broadband provider's website. Providers may increase charges. The information is provided and maintained by Decision Technologies Limited. **This is indicative only and based on a 2-person household with multiple devices and simultaneous usage. Broadband performance is affected by multiple factors including number of occupants and devices, simultaneous usage, router range etc. For more information speak to your broadband provider.
Map data ©OpenStreetMap contributors.
