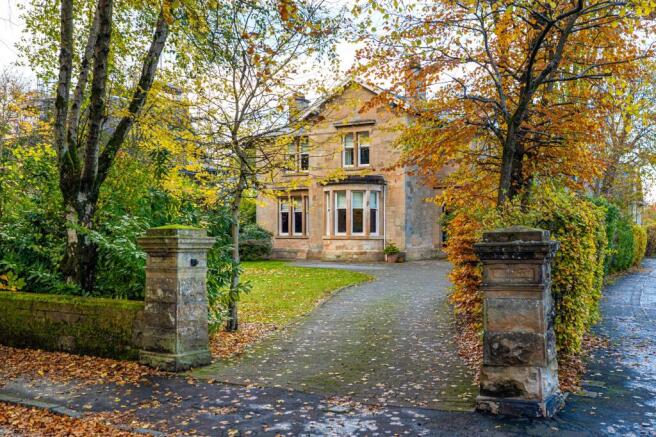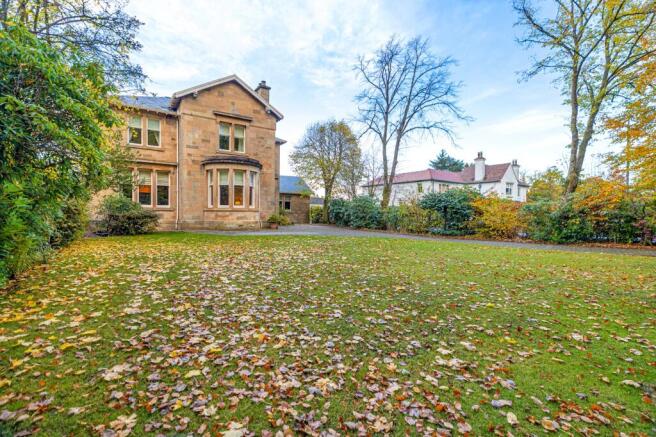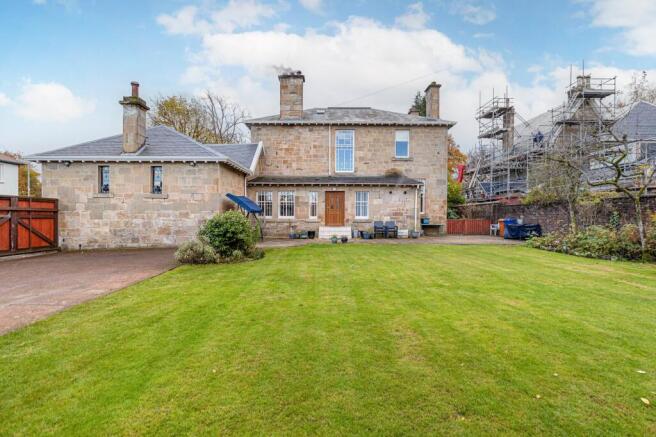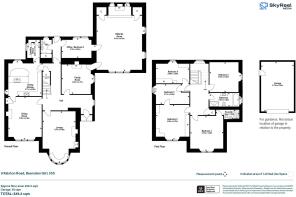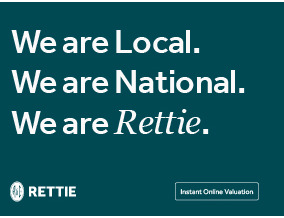
5 bedroom detached house for sale
Ralston Road, Bearsden

- PROPERTY TYPE
Detached
- BEDROOMS
5
- BATHROOMS
2
- SIZE
Ask agent
- TENUREDescribes how you own a property. There are different types of tenure - freehold, leasehold, and commonhold.Read more about tenure in our glossary page.
Freehold
Description
• Entrance vestibule and grand hall
• Three public rooms
• Amazing former billiards room
• 5/6 bedrooms
• High-end kitchen, by G S Geddes
• Bathroom, ensuite shower room, and WC
• Laundry
• Home Office/6th bedroom
• Replaced sash and case double glazed windows by Preservation Windows
• Roof re-slated
• Gas central heating
• Large, detached garage and two driveways
Description
One of the finest Victorian stone detached houses in Bearsden, Dunmyat is located in the highly prized Ralston Road address - home to some of the district's finest properties and lined with magnificent over 300-year-old ancient Beech trees.
Built originally around 1888 it is believed that the stunning billiard room, east wing, was added some 25 years later. Over its 137-year existence there have been only four owners, testament to how special a home it is.
Our clients have invested considerably over the near 30 years of their ownership, much of which has been done over recent years including the re-slating of the roof and the installation of the bespoke made double glazed sash and case windows by The Preservation Window Company. A superb kitchen was designed and fitted by the award-winning J S Geddes of Kilmarnock with quality sanitaryware featured in the ensuite showroom and, particularly, the main family bathroom and the ground floor WC. Gorgeous original features have been retained and enhanced with the wood panelled, barrel vaulted ceiling, billiard room with its inglenook fireplace an exceptional example.
Architecturally, the property is of the Greek revival style most famously associated with Alexander “Greek” Thompson. It is a rare house indeed a very special home.
Whilst a property of evident character it has a modern specification with the aforementioned upgrades but also having a gas central heating system (with 2 x Worcester Greenstar conventional boilers) and an alarm system. Upon its sizeable rear garden is a large, detached, garage accessed via electric gates from the Gartconnell Road drive, one of two driveways.
Summary of Accommodation
Ground Floor
Entrance vestibule; a fine hall; notable lounge with wide bow window, window seat, fire fireplace with living flame gas fire, and an oak herringbone floor; grand dining room, again with fireplace and living flame gas fire, and gorgeous original doors/facings; cosy family TV room with wood burning stove; the high-end kitchen with beautiful granite worktops has an integrated, 5-seat, dining bar. Appliances here in include Samsung, Miele, and a Falcon range cooker and hood; laundry room; a handy home office/6th bedroom, leads to the primary feature of the house being the truly stunning former billiards room. With windows on three sides, including two retained original stained leaded windows, the wood panelled walls, original floor, the barrel ceiling, and the inglenook fireplace (with another wood burning fire) it is an amazing room; off the main hall is a rear hallway with back door and a smartly fitted WC.
First Floor
An impressive, return flight, stair ascends past a tall half landing window to the first-floor hall and to the primary bedroom and it's ensuite shower room (oversized shower enclosure with “tower” shower with body jets); 4 further bedrooms (two with fitted furniture suites); bathroom with Villeroy and Boch suite and a large shower enclosure with another tower shower.
Location
Ralston Road is widely recognised as one of, if not, the prime addresses in Bearsden and indeed Greater Glasgow. Just north of Bearsden Cross and readily reached by Gartconnell Lane (across the road) it is home to many substantial houses and is lined by magnificent, over 300 years old, Beech trees. The amenities, shops, restaurants, and cafes of The Cross are minutes stroll away, it could not be a better location.
Dunymat is set upon a corner plot with Ralston Road and Gartconnell Road, is well screened, and has its primary driveway to the front (Ralston Road) and a secondary drive, with electric gate, from Gartconnell Road. The plot is level and has lawns to the front and rear and boundaries defined by walls, fences, hedges and laurels.
School catchment is Bearsden Primary (at The Cross) and the high-performing Bearsden Academy. In Bearsden, on Ledcameroch Road, is The High School of Glasgow Junior School, its secondary just south of Bearsden at Anniesland. St Nicholas’ Primary is on Duntocher Road. Bearsden railway station is just over half a mile from the property and provides regular links to the West End and City Centre.
Sat NAV ref: G61 3SS
COUNCIL TAX : BAND H
EPC : BAND D
TENURE : FREEHOLD
EPC Rating: D
Council Tax Band: H
- COUNCIL TAXA payment made to your local authority in order to pay for local services like schools, libraries, and refuse collection. The amount you pay depends on the value of the property.Read more about council Tax in our glossary page.
- Band: H
- PARKINGDetails of how and where vehicles can be parked, and any associated costs.Read more about parking in our glossary page.
- Driveway
- GARDENA property has access to an outdoor space, which could be private or shared.
- Yes
- ACCESSIBILITYHow a property has been adapted to meet the needs of vulnerable or disabled individuals.Read more about accessibility in our glossary page.
- Ask agent
Ralston Road, Bearsden
Add an important place to see how long it'd take to get there from our property listings.
__mins driving to your place
Get an instant, personalised result:
- Show sellers you’re serious
- Secure viewings faster with agents
- No impact on your credit score
Your mortgage
Notes
Staying secure when looking for property
Ensure you're up to date with our latest advice on how to avoid fraud or scams when looking for property online.
Visit our security centre to find out moreDisclaimer - Property reference BXL250560. The information displayed about this property comprises a property advertisement. Rightmove.co.uk makes no warranty as to the accuracy or completeness of the advertisement or any linked or associated information, and Rightmove has no control over the content. This property advertisement does not constitute property particulars. The information is provided and maintained by Rettie, Bearsden. Please contact the selling agent or developer directly to obtain any information which may be available under the terms of The Energy Performance of Buildings (Certificates and Inspections) (England and Wales) Regulations 2007 or the Home Report if in relation to a residential property in Scotland.
*This is the average speed from the provider with the fastest broadband package available at this postcode. The average speed displayed is based on the download speeds of at least 50% of customers at peak time (8pm to 10pm). Fibre/cable services at the postcode are subject to availability and may differ between properties within a postcode. Speeds can be affected by a range of technical and environmental factors. The speed at the property may be lower than that listed above. You can check the estimated speed and confirm availability to a property prior to purchasing on the broadband provider's website. Providers may increase charges. The information is provided and maintained by Decision Technologies Limited. **This is indicative only and based on a 2-person household with multiple devices and simultaneous usage. Broadband performance is affected by multiple factors including number of occupants and devices, simultaneous usage, router range etc. For more information speak to your broadband provider.
Map data ©OpenStreetMap contributors.
