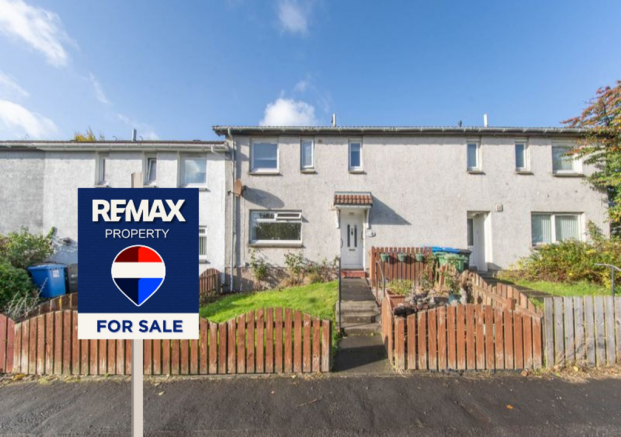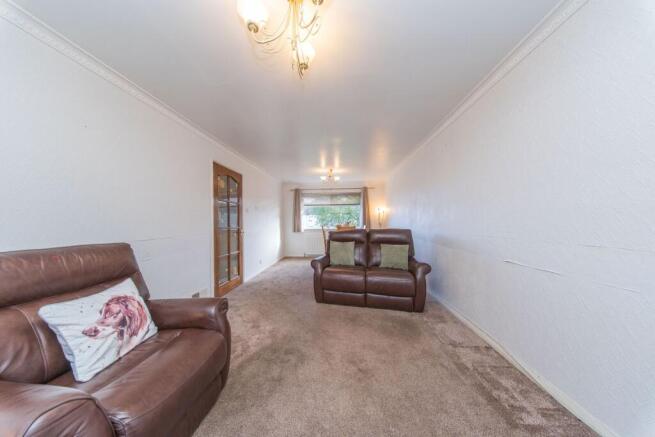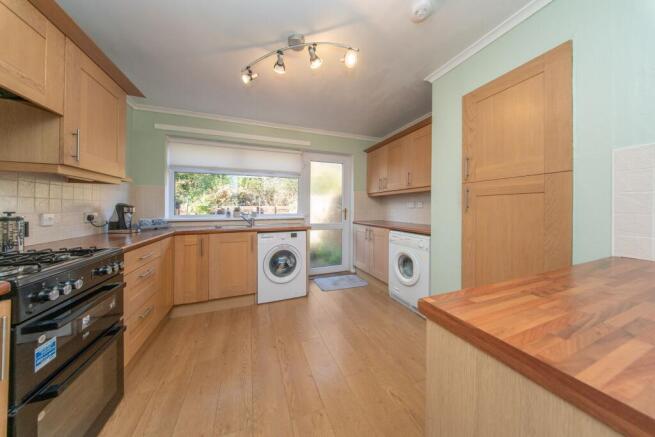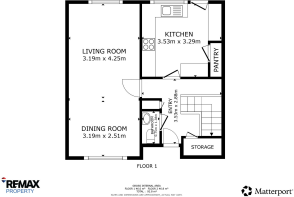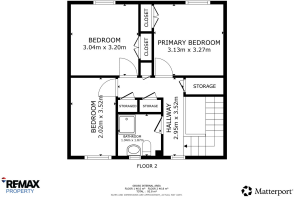Raeburn Rigg, Livingston, EH54 8PL

- PROPERTY TYPE
Terraced
- BEDROOMS
3
- BATHROOMS
2
- SIZE
Ask agent
- TENUREDescribes how you own a property. There are different types of tenure - freehold, leasehold, and commonhold.Read more about tenure in our glossary page.
Freehold
Key features
- Lovely Presented Terraced Family Home
- Inviting Space in Dining Lounge
- Large, Open Kitchen
- 3 Fantastic Double Bedrooms
- Great Storage
- Great Front & Rear Garden Space
Description
*A Beautifully Presented Terraced Family Home*
This delightful house has been in sole ownership for over 20 years. A great location for access to Livingston North Railway Station, this popular street, Raeburn Rigg, Livingston, EH54 8PL offers an excellent opportunity for a variety of buyers. Whether you are a family, a first-time buyer, an investor, or looking to downsize, this home is well-suited to your needs. Sharon Campbell and REMAX Property are delighted to present this three-bedroom terraced home to the market. Comprising:
Entrance Hallway
Dining Lounge
Kitchen
Living Level Toilet
3 Double Bedrooms
Shower Room
Great Storage
Front and Rear Gardens
Freehold Property.
Council Tax B.
EPC C.
No Factor Fees.
EPC Rating: C
Front Garden
The property is set behind a neat front garden laid mainly to lawn, bordered by low fencing. A paved pathway leads up to the entrance, complemented by a few planted areas and space for decorative pots. Steps with handrails provide easy access to the front door, which is sheltered by a canopy. The overall approach offers a tidy and welcoming first impression to the home.
Entrance Hallway
You are welcomed into this lovely house featuring neutral décor throughout. The neutrally painted walls and laminate flooring create a bright first impression. Benefitting from a large under-stair cupboard offering excellent storage, along with a second storage cupboard. A smoke detector, a ceiling light fitting and a radiator provides comfort and practicality.
Dining Lounge
6.835m x 3.195m (22’05x 10’05”)
This bright and welcoming room offers an inviting space for both relaxing and dining, filled with natural light from windows to the front and rear. The soft carpeted flooring and neutral décor create a warm and homely atmosphere, ideal for everyday living or entertaining guests. Two ceiling light fittings provide gentle illumination, while two radiators ensure the room remains cosy throughout the year. A ceiling mounted smoke detector and multiple power points add practicality to this comfortable family space.
Kitchen
3.571m x 3.333m (11’08” x 10’11”)
This well-presented room enjoys views over the rear garden and features a range of wood-effect wall and base units complemented by tiled splash backs and matching worktops. Painted in a soft green tone, the space feels fresh and welcoming. Fitted appliances include a four-ring gas hob with a double electric oven, an under-counter refrigerator and freezer, which will all be included in the sale. There is space for a washing machine and tumble dryer. Additional storage is provided by a useful built-in pantry cupboard. Finished with laminate flooring, a heat detector, a ceiling-mounted spotlight fitting and a radiator.
Living Level Toilet
1.262m x 0.684m (04’01” x 02’02”)
This conveniently located room on the ground level is finished in soft neutral tones with partial wall tiling, offering a bright and practical space. It features a close coupled toilet and a wall mounted wash basin. Additional fittings include a ceiling light adding a touch of style.
Stairs and Landing
Carpeted stairs lead to the upper landing, finished in magnolia and cream tones for a soft, neutral look. The space benefits from two ceiling light fittings, a radiator and a smoke detector, whilst a side window allows natural light to brighten the area. Practical storage is provided by four built-in cupboards, one of which houses the boiler. An attic hatch offers additional storage access, completing this functional and well-lit upper level.
Main Bedroom
3.120m x 2.992m (10’02” x 09’09”)
A well-proportioned double bedroom offering a peaceful outlook to the rear garden. Decorated in neutral tones to three walls with one blue painted feature wall adding a touch of contrast and a fully fitted carpet to the floor. An integrated double wardrobe offers practical storage. A ceiling light, a radiator and multiple power points are supplied for convenience.
Shower Room
2.02m x 1.87m (06’08” x 06’02”)
The lovely room is fitted with anti-slip flooring and fully tiled walls for easy maintenance. It includes a white suite comprising a close coupled toilet and pedestal wash basin, along with an electric shower with curtain enclosure. A glazed window to the front provides natural light. A white towel radiator, an extractor fan and recessed ceiling downlights complete the room.
Second Bedroom
3.227m x 3.064m (10’07” x 10’00”)
A bright and welcoming double bedroom enjoying views over the rear garden. The room is decorated in neutral tones with a contrasting grey feature wall and fitted with a soft carpet underfoot for added comfort. Practical features include a ceiling light, a wall-mounted radiator and ample storage provided by a built-in double wardrobe. Power points are also fitted for everyday convenience.
Third Bedroom
3.453m x 1.887m (11’03” x 06’02”)
A bright single bedroom offering a comfortable and versatile space, ideal for use as a child’s room or home office. The décor features white wallpapered walls with a green painted feature wall adding a pop of colour. A window overlooking the front of the property allows natural light to fill the room. A ceiling pendant light, a wall-mounted radiator and power points are provided.
Rear Garden
3.453m x 1.887m (11’03” x 06’02”)
A bright single bedroom offering a comfortable and versatile space, ideal for use as a child’s room or home office. The décor features white wallpapered walls with a green painted feature wall adding a pop of colour. A window overlooking the front of the property allows natural light to fill the room. A ceiling pendant light, a wall-mounted radiator and power points are provided.
Additional Items
Tenure: Freehold. Council Tax Band: B. No Factor Fee.
All fitted floor coverings, the kitchen items mentioned, and the garden shed are included in the sale. All information provided by the listing agent/broker is deemed reliable but is not guaranteed and should be independently verified. No warranties or representations are made of any kind.
VIEWING
Arrange an appointment through REMAX Property Livingston on or with Sharon Campbell direct on .
OFFERS
All offers should be submitted to: REMAX Property, RE/MAX House, Fairbairn Road, Livingston, West Lothian, EH54 6TS. Telephone .
INTEREST
It is important your legal adviser notes your interest; otherwise this property may be sold without your knowledge.
PROPERTY MISDESCRIPTION ACT INFORMATION
Every effort has been made to ensure that the information contained within the Schedule of Particulars is accurate, prepared based on information provided by our clients. Nevertheless, the internal photographs may have been taken using a wide-angle lens. All sizes are recorded by electronic tape measurement to give an indicative, approximate size only. Floor plans are demonstrative only and not scale accurate. Moveable items or electric goods illustrated are not included within the sale unless specifically mentioned in writing. We have not tested any service or appliance. This schedule is not intended to and does not form any contract. It is imperative that, where not already fitted, suitable smoke alarms are installed for the safety for the occupants of the property. These must be regularly tested and checked. Prospective purchasers should make their own enquiries - no warranty is given or implied.
Disclaimer
Each office is independently owned and operated. Remax Property is operated by Locaro Limited, registered office Remax House, 13b Fairbairn Road, Livingston, EH54 6TS
Brochures
Home ReportBrochure- COUNCIL TAXA payment made to your local authority in order to pay for local services like schools, libraries, and refuse collection. The amount you pay depends on the value of the property.Read more about council Tax in our glossary page.
- Band: B
- PARKINGDetails of how and where vehicles can be parked, and any associated costs.Read more about parking in our glossary page.
- Ask agent
- GARDENA property has access to an outdoor space, which could be private or shared.
- Yes
- ACCESSIBILITYHow a property has been adapted to meet the needs of vulnerable or disabled individuals.Read more about accessibility in our glossary page.
- Ask agent
Raeburn Rigg, Livingston, EH54 8PL
Add an important place to see how long it'd take to get there from our property listings.
__mins driving to your place
Get an instant, personalised result:
- Show sellers you’re serious
- Secure viewings faster with agents
- No impact on your credit score
Your mortgage
Notes
Staying secure when looking for property
Ensure you're up to date with our latest advice on how to avoid fraud or scams when looking for property online.
Visit our security centre to find out moreDisclaimer - Property reference 6edb3abb-1746-414b-94c0-1cf8dd7c800b. The information displayed about this property comprises a property advertisement. Rightmove.co.uk makes no warranty as to the accuracy or completeness of the advertisement or any linked or associated information, and Rightmove has no control over the content. This property advertisement does not constitute property particulars. The information is provided and maintained by Remax Property, West Lothian. Please contact the selling agent or developer directly to obtain any information which may be available under the terms of The Energy Performance of Buildings (Certificates and Inspections) (England and Wales) Regulations 2007 or the Home Report if in relation to a residential property in Scotland.
*This is the average speed from the provider with the fastest broadband package available at this postcode. The average speed displayed is based on the download speeds of at least 50% of customers at peak time (8pm to 10pm). Fibre/cable services at the postcode are subject to availability and may differ between properties within a postcode. Speeds can be affected by a range of technical and environmental factors. The speed at the property may be lower than that listed above. You can check the estimated speed and confirm availability to a property prior to purchasing on the broadband provider's website. Providers may increase charges. The information is provided and maintained by Decision Technologies Limited. **This is indicative only and based on a 2-person household with multiple devices and simultaneous usage. Broadband performance is affected by multiple factors including number of occupants and devices, simultaneous usage, router range etc. For more information speak to your broadband provider.
Map data ©OpenStreetMap contributors.
