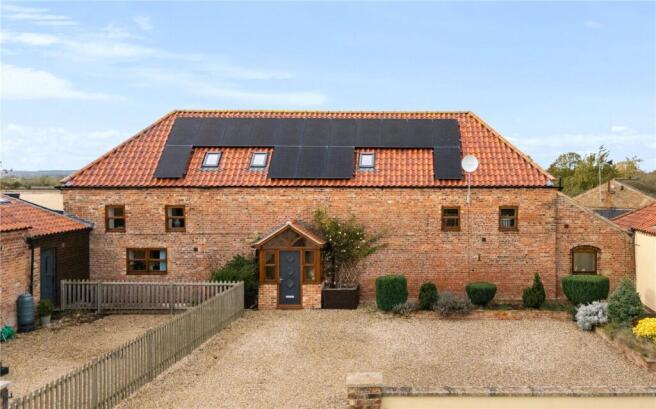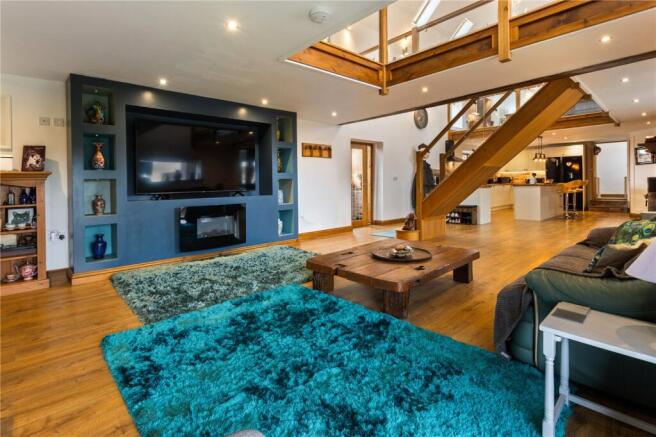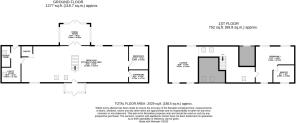
Southfield Road, North Kelsey, Lincolnshire, LN7

- PROPERTY TYPE
Barn Conversion
- BEDROOMS
2
- BATHROOMS
2
- SIZE
Ask agent
- TENUREDescribes how you own a property. There are different types of tenure - freehold, leasehold, and commonhold.Read more about tenure in our glossary page.
Ask agent
Key features
- Striking Barn Conversion in North Kelsey
- Large Open Plan Living Space with Central Oak Staircase
- Shaker Style Kitchen with Island and Integrated Appliances
- Feature Brick Fireplace with Cast Biomass Wood Burner
- Triple Aspect Garden Room
- Ground Floor Bedroom and Bathroom
- Utility/Boot Room with Vaulted Ceiling and Exposed Brickwork
- First Floor Seating Area with Home Office
- Principal Bedroom with Dressing Recess and Luxury En Suite
- Solar Panels with Battery Storage
Description
Once a working agricultural building, Bruff Barn has been transformed by the current owner into a modern countryside home that retains the warmth and character of its origins. The conversion has been carried out with great attention to detail, blending exposed brickwork, vaulted ceilings, and traditional barn trusses with contemporary finishes, open plan living, and high quality fixtures.
At its heart is a dramatic central staircase and galleried landing, setting the tone for a home that is both architecturally striking and highly practical. Designed with flexibility in mind, the layout already provides generous living and entertaining spaces, while offering scope to evolve further in the future. Bruff Barn is a property that not only celebrates its heritage but also delivers the comfort, efficiency, and versatility expected of modern living — including solar panels with battery storage and high-speed broadband, ensuring sustainability and connectivity in a rural setting.
Step Inside
Entering through the porch, you are immediately welcomed into a dramatic open plan living space that forms the heart of Bruff Barn. The first impression is unforgettable: an oak staircase with glazed balustrade rises gracefully to a galleried landing, creating a striking architectural centrepiece that sets the tone for the entire home.
To the left, the kitchen combines timeless style with modern practicality. A range of cream shaker style units is paired with contrasting block oak work surfaces and high quality integrated appliances. At its centre, a substantial island with breakfast bar invites relaxed conversation, casual dining, or a glass of wine while entertaining. Adding both warmth and character, a feature brick fireplace houses a cast biomass wood burner, which not only provides a rustic focal point but also powers the home’s central heating system.
To the right, the generous sitting area is designed for comfort and style, with French doors opening directly to the garden and a bespoke media wall crafted to accommodate a large screen and AV equipment. The proportions of this space allow for multiple seating arrangements, while the triple aspect garden room offers a light filled setting for formal dining, surrounded by views of the rear garden.
The ground floor also provides a spacious bedroom with charming low sill arched windows, ideal for guests or single level living. A sleek, modern bathroom complements this space, while the utility/boot room — with its vaulted ceiling, roof window, and exposed brickwork from the original dairy — adds both practicality and character. A wet room with WC is strategically placed by the back door, alongside a plant room, ensuring the home is as functional as it is beautiful.
First Floor
Ascending the oak staircase, the galleried landing opens into a second living area, where vaulted ceilings and roof windows create a sense of drama and light. This versatile space is currently used as a seating and home office area, but its generous proportions mean it could be reconfigured to create additional bedrooms, offering flexibility for growing families or changing needs.
On the opposite side, a second landing leads to the principal bedroom, complete with fitted furniture, a dressing recess, and charming window seats to both aspects — perfect for enjoying the views over open farmland. The luxurious en suite bathroom is finished to a high standard, complete with a freestanding slipper bath and separate shower.
Step Outside
To the front, a gravel courtyard provides ample parking, complemented by feature shrub beds and a turning area. To the rear, a fully enclosed garden offers a private retreat with lawn and patio, ideal for al fresco dining, summer entertaining, or simply enjoying the tranquillity of the countryside setting.
- COUNCIL TAXA payment made to your local authority in order to pay for local services like schools, libraries, and refuse collection. The amount you pay depends on the value of the property.Read more about council Tax in our glossary page.
- Band: D
- PARKINGDetails of how and where vehicles can be parked, and any associated costs.Read more about parking in our glossary page.
- Yes
- GARDENA property has access to an outdoor space, which could be private or shared.
- Yes
- ACCESSIBILITYHow a property has been adapted to meet the needs of vulnerable or disabled individuals.Read more about accessibility in our glossary page.
- Ask agent
Southfield Road, North Kelsey, Lincolnshire, LN7
Add an important place to see how long it'd take to get there from our property listings.
__mins driving to your place
Get an instant, personalised result:
- Show sellers you’re serious
- Secure viewings faster with agents
- No impact on your credit score
Your mortgage
Notes
Staying secure when looking for property
Ensure you're up to date with our latest advice on how to avoid fraud or scams when looking for property online.
Visit our security centre to find out moreDisclaimer - Property reference FAC240158. The information displayed about this property comprises a property advertisement. Rightmove.co.uk makes no warranty as to the accuracy or completeness of the advertisement or any linked or associated information, and Rightmove has no control over the content. This property advertisement does not constitute property particulars. The information is provided and maintained by Fine & Country, Northern Lincolnshire. Please contact the selling agent or developer directly to obtain any information which may be available under the terms of The Energy Performance of Buildings (Certificates and Inspections) (England and Wales) Regulations 2007 or the Home Report if in relation to a residential property in Scotland.
*This is the average speed from the provider with the fastest broadband package available at this postcode. The average speed displayed is based on the download speeds of at least 50% of customers at peak time (8pm to 10pm). Fibre/cable services at the postcode are subject to availability and may differ between properties within a postcode. Speeds can be affected by a range of technical and environmental factors. The speed at the property may be lower than that listed above. You can check the estimated speed and confirm availability to a property prior to purchasing on the broadband provider's website. Providers may increase charges. The information is provided and maintained by Decision Technologies Limited. **This is indicative only and based on a 2-person household with multiple devices and simultaneous usage. Broadband performance is affected by multiple factors including number of occupants and devices, simultaneous usage, router range etc. For more information speak to your broadband provider.
Map data ©OpenStreetMap contributors.





