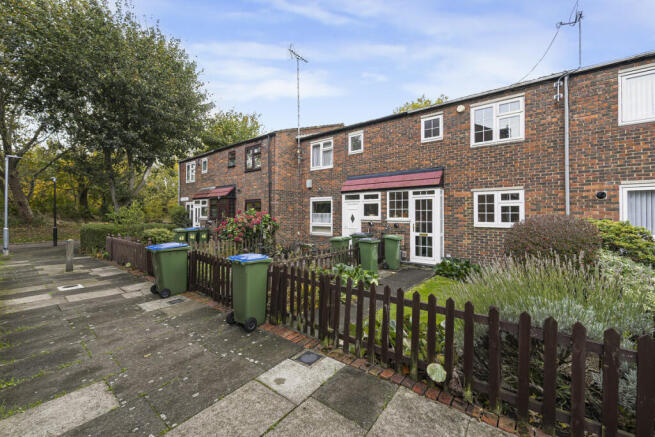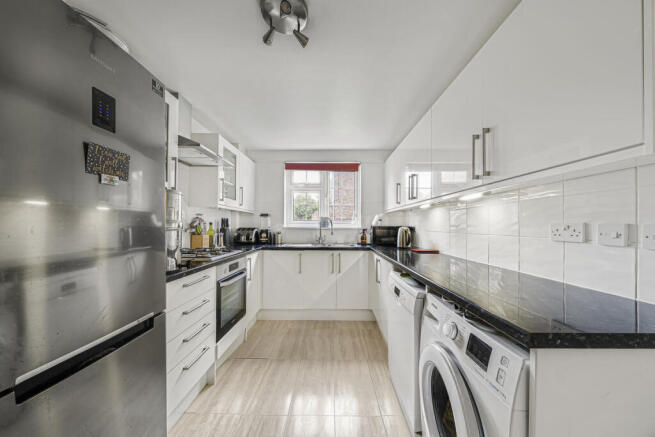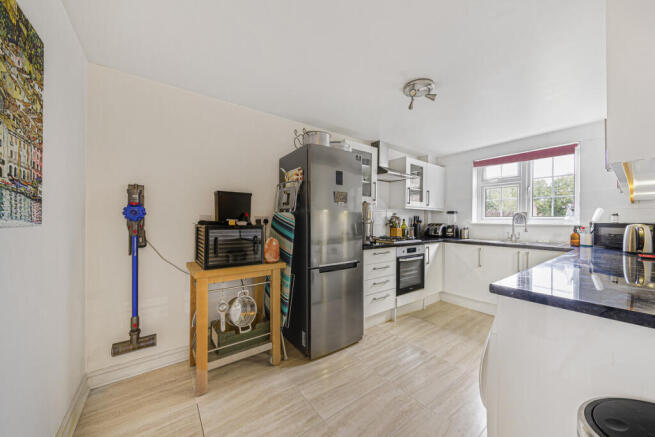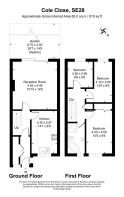3 bedroom terraced house for sale
Cole Close, London, SE28 8AU

- PROPERTY TYPE
Terraced
- BEDROOMS
3
- BATHROOMS
1
- SIZE
915 sq ft
85 sq m
- TENUREDescribes how you own a property. There are different types of tenure - freehold, leasehold, and commonhold.Read more about tenure in our glossary page.
Freehold
Key features
- Pleasant Cul-De-Sac Setting
- Three Generous Bedrooms
- Spacious Lounge with Patio Doors
- Kitchen Diner, Ample Work Space
- Four-Piece Family Bathroom Suite
- South-Westerly Facing Garden
- Views Over Birchmere Park
- Walking distance to Primary and Secondary Schools
- Great Transport Links to Elizabeth Line + Shopping Centre
- EPC: C 73 | Council Tax Band: C
Description
The front garden adds kerb appeal to the home, with the convenance of spacious storage cupboards by the entrance. Step into the welcoming Entrance Hall, where you can access the large Kitchen offers space for dining and boasts ample work surface area and storage, ready for family meals and entertaining. The heart of the home is the expansive lounge, bathed in natural light thanks to a near wall-length window and patio door that perfectly frames the garden and south-westerly aspect maximising natural light.
Upstairs, you will find a Landing with an airing cupboard for convenience and loft hatch, Three Well-Proportioned Bedrooms and a substantial Family Bathroom featuring a four-piece suite: a low-level WC, bath, separate shower cubicle, and wash basin. The property enjoys efficiency with gas central heating and combi boiler, and double glazing throughout, supporting the EPC 'C' rating.
Externally, the south-westerly facing rear garden is a sun trap and a private oasis that directly overlooks pleasant rear scenery and fields, providing a fantastic backdrop, and has a decked seating area, and lawn for aesthetics. On-street parking is readily available without the need for a permit.
The property is situated within close proximity to an array of primary schools and is within waking distance of secondary schools, appealing strongly to families. Excellent bus services provide direct routes to the Elizabeth Line and Thamesmead Town Centre, which offers an array of major shops and supermarkets, ensuring all your daily needs are easily met. There's also plenty of outdoor space to enjoy, including Birchmere Park with football playing field and basket ball court to keep the young ones entertained, the picturesque Birchmere Lake, and not forgetting the occasional boot sale to keep the adults entertained!
Contact James Gorey Estate Agents Today to schedule your viewing!
Agent Notes
All details are based on information supplied by the seller and should be verified by your solicitor prior to exchanging contracts.
- Reason for sale: Relocating
- Chain free: No - actively looking for a property
- Subject to a tenancy: No
- Year built: 1975
- Year purchased: June 1997
- Parking available: Yes Street parking - No permit required
- Parking costs: No
- Double glazed windows: Full
- Loft: Yes
- Loft details: Not Boarded Insulated Ladder
- Fences owned: Right; Back
- Shared/communal facilities: No
- Disclosed Issues/defects: There are no known concerns
- Structural alterations, extensions, significant repairs: Yes Toilet & bathroom knocked into one. Building Regs not required
- Planning permission or proposals that will affect the Property: None known
Tenure Details
- EPC Rating: C 73
- Council tax band: C
- Tenure: Freehold
- Managed common areas where fees are payable: No
Utilities and Restrictions
- Last rewired: Unknown
- Fuse board location: Hallway small cupboard
- Heating supply: Gas central heating - mains
- Central heating system installed date: 2011
- Boiler type: Combi boiler
- Boiler location: Cupboard in porch
- Heating system last serviced: May 2025
- Primary sewerage supply: Mains supply
- Primary water supply: Mains supply
- Electricity supply: Mains supply
- Broadband: Fibre to the Cabinet
- Flooded within the past five years: No
- Issues with obtaining insurance due to Flood risks: No
- Flood defences: No
- Any restrictions associated with the property: None known
- Public rights of way: None known
- Private rights of way: None known
- Private road: No
- In a Conservation area: No
- Listed building: No
- Tree preservation order: No
Disclaimer
All property details are provided in good faith and are based on information supplied by the owner to the best of their knowledge and do not form part of any offer or contract. You should verify all information by inspection or with your solicitor. Nothing within the property details constitutes a survey or legal advice and we have not tested any services, equipment or facilities. We are members of ARLA Propertymark, the Property Redress Scheme, TDS and backed by a Client Money Protection (CMP) scheme which guarantees your money is always protected. Our landlord and tenant fees can be viewed at jamesgorey.com along with our Privacy, AML and Referral fee policies.
Brochures
Brochure 1- COUNCIL TAXA payment made to your local authority in order to pay for local services like schools, libraries, and refuse collection. The amount you pay depends on the value of the property.Read more about council Tax in our glossary page.
- Band: C
- PARKINGDetails of how and where vehicles can be parked, and any associated costs.Read more about parking in our glossary page.
- Ask agent
- GARDENA property has access to an outdoor space, which could be private or shared.
- Yes
- ACCESSIBILITYHow a property has been adapted to meet the needs of vulnerable or disabled individuals.Read more about accessibility in our glossary page.
- Ask agent
Cole Close, London, SE28 8AU
Add an important place to see how long it'd take to get there from our property listings.
__mins driving to your place
Get an instant, personalised result:
- Show sellers you’re serious
- Secure viewings faster with agents
- No impact on your credit score
Your mortgage
Notes
Staying secure when looking for property
Ensure you're up to date with our latest advice on how to avoid fraud or scams when looking for property online.
Visit our security centre to find out moreDisclaimer - Property reference RX656876. The information displayed about this property comprises a property advertisement. Rightmove.co.uk makes no warranty as to the accuracy or completeness of the advertisement or any linked or associated information, and Rightmove has no control over the content. This property advertisement does not constitute property particulars. The information is provided and maintained by James Gorey Estate Agents, South East London and Kent. Please contact the selling agent or developer directly to obtain any information which may be available under the terms of The Energy Performance of Buildings (Certificates and Inspections) (England and Wales) Regulations 2007 or the Home Report if in relation to a residential property in Scotland.
*This is the average speed from the provider with the fastest broadband package available at this postcode. The average speed displayed is based on the download speeds of at least 50% of customers at peak time (8pm to 10pm). Fibre/cable services at the postcode are subject to availability and may differ between properties within a postcode. Speeds can be affected by a range of technical and environmental factors. The speed at the property may be lower than that listed above. You can check the estimated speed and confirm availability to a property prior to purchasing on the broadband provider's website. Providers may increase charges. The information is provided and maintained by Decision Technologies Limited. **This is indicative only and based on a 2-person household with multiple devices and simultaneous usage. Broadband performance is affected by multiple factors including number of occupants and devices, simultaneous usage, router range etc. For more information speak to your broadband provider.
Map data ©OpenStreetMap contributors.




