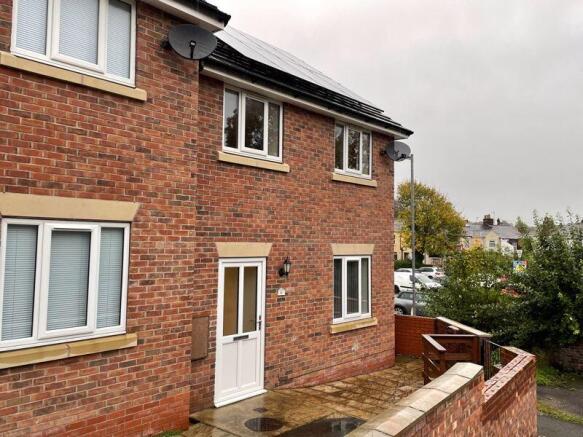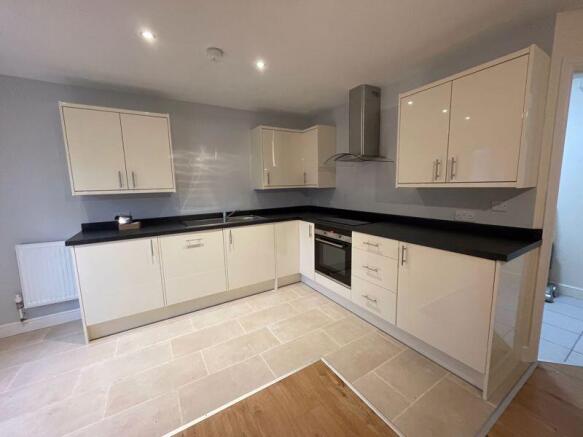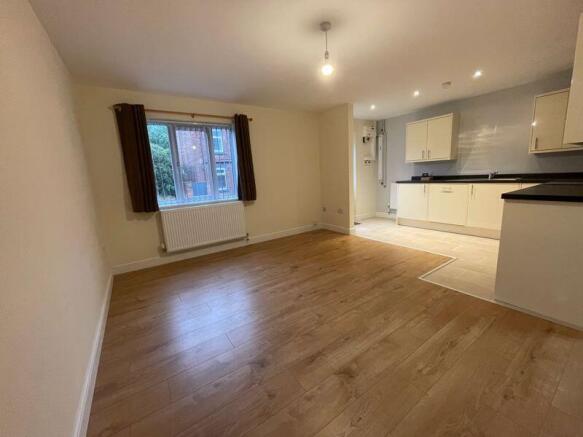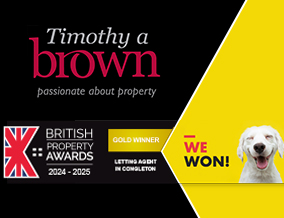
Tan House Yard, Off West Street, Congleton

Letting details
- Let available date:
- Now
- Deposit:
- Ask agentA deposit provides security for a landlord against damage, or unpaid rent by a tenant.Read more about deposit in our glossary page.
- Min. Tenancy:
- Ask agent How long the landlord offers to let the property for.Read more about tenancy length in our glossary page.
- Let type:
- Long term
- Furnish type:
- Ask agent
- Council Tax:
- Ask agent
- PROPERTY TYPE
End of Terrace
- BEDROOMS
2
- BATHROOMS
1
- SIZE
Ask agent
Key features
- TWO BEDROOM END MEWS
- HI-SPEC, ENERGY EFFICIENT WITH SOLAR PANELS
- LIVING KITCHEN, 4 PIECE BATHROOM SUITE
- DESIGNATED CAR PARKING SPACE
- SET WITHIN SMALL COURTYARD
- IDEALLY LOCATED FOR CONGLETON TOWN CENTRE
Description
ENTRANCE
PVCu double glazed door.
OPEN PLAN LIVING KITCHEN
18' 0'' x 14' 8'' (5.48m x 4.47m) max
PVC double glazed external door. The kitchen comprises a gloss ivory suite with brushed chrome style unit handles and a contrasting granite effect work surfaces and up stand splash backs. Built in appliances include: brushed chrome oven; brushed chrome hob; contemporary extractor fan; integrated dishwasher; integrated fridge. Stainless sink and drainer with chrome mono block mixer tap. Recessed ceiling down lighting. Limestone tile effect flooring. Central heating radiator.
The living area comprises: PVC double glazed window to the front aspect. Spindle stairs to the first floor. Oak wood style flooring. Central heating radiator. Access to the utility store room.
UNDERSTAIRS STORAGE / UTILITY
10' 0'' x 5' 2'' (3.05m x 1.57m) max
Open fronted cabinet with granite effect utility top with space for a washing machine. Modern tiled floor. Extractor fan. Access to the ground floor
WC.
CLOAKROOM
Suite comprising: white storage cabinet housing a wide wash basin with polished chrome mono block mixer tap and button flush WC. Modern tiled floor. Central heating radiator.
First Floor
LANDING
Access to the loft. Access to the bedrooms and bathroom. Feature ceiling mounted sunlight tunnel enabling natural illumination of the landing area.
BEDROOM 1 FRONT
14' 8'' x 8' 10'' (4.47m x 2.69m)
PVC double glazed window to the front aspect. Central heating radiator. Access to overstairs cupboard housing the hot water system
BEDROOM 2 FRONT
10' 5'' x 8' 9'' (3.17m x 2.66m)
PVC double glazed window to the front aspect. Central heating radiator.
BATHROOM
Frosted PVC double glazed window to the rear aspect. Luxury four piece bathroom suite comprising: corner panelled bath with contemporary polished chrome mixer filler tap, button flush WC, modern storage cabinet housing a wash basin with polished chrome mono block mixer tap and separate
shower cubicle with quality flush fitted composite tray, glazed door with chrome fixings, thermostatic mixer shower with large over head soaker and separate hand held shower on a riser rail. Polished stone effect wet boards and polished porcelain floor tiles with feature under floor heating. Recessed ceiling down lighting.
SERVICES
Mains electricity, water and drainage are connected.
VIEWING
Strictly by appointment through the sole letting agent TIMOTHY A BROWN.
Outside
Communal frontage. Allocated parking.
Brochures
Property BrochureFull Details- COUNCIL TAXA payment made to your local authority in order to pay for local services like schools, libraries, and refuse collection. The amount you pay depends on the value of the property.Read more about council Tax in our glossary page.
- Band: B
- PARKINGDetails of how and where vehicles can be parked, and any associated costs.Read more about parking in our glossary page.
- Yes
- GARDENA property has access to an outdoor space, which could be private or shared.
- Ask agent
- ACCESSIBILITYHow a property has been adapted to meet the needs of vulnerable or disabled individuals.Read more about accessibility in our glossary page.
- Ask agent
Tan House Yard, Off West Street, Congleton
Add an important place to see how long it'd take to get there from our property listings.
__mins driving to your place
Notes
Staying secure when looking for property
Ensure you're up to date with our latest advice on how to avoid fraud or scams when looking for property online.
Visit our security centre to find out moreDisclaimer - Property reference 11214392. The information displayed about this property comprises a property advertisement. Rightmove.co.uk makes no warranty as to the accuracy or completeness of the advertisement or any linked or associated information, and Rightmove has no control over the content. This property advertisement does not constitute property particulars. The information is provided and maintained by Timothy A Brown, Congleton. Please contact the selling agent or developer directly to obtain any information which may be available under the terms of The Energy Performance of Buildings (Certificates and Inspections) (England and Wales) Regulations 2007 or the Home Report if in relation to a residential property in Scotland.
*This is the average speed from the provider with the fastest broadband package available at this postcode. The average speed displayed is based on the download speeds of at least 50% of customers at peak time (8pm to 10pm). Fibre/cable services at the postcode are subject to availability and may differ between properties within a postcode. Speeds can be affected by a range of technical and environmental factors. The speed at the property may be lower than that listed above. You can check the estimated speed and confirm availability to a property prior to purchasing on the broadband provider's website. Providers may increase charges. The information is provided and maintained by Decision Technologies Limited. **This is indicative only and based on a 2-person household with multiple devices and simultaneous usage. Broadband performance is affected by multiple factors including number of occupants and devices, simultaneous usage, router range etc. For more information speak to your broadband provider.
Map data ©OpenStreetMap contributors.







