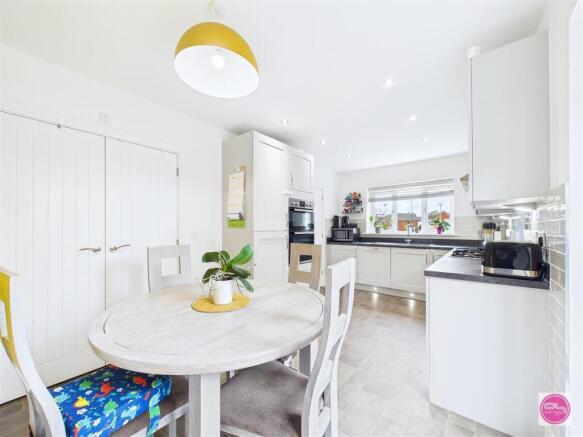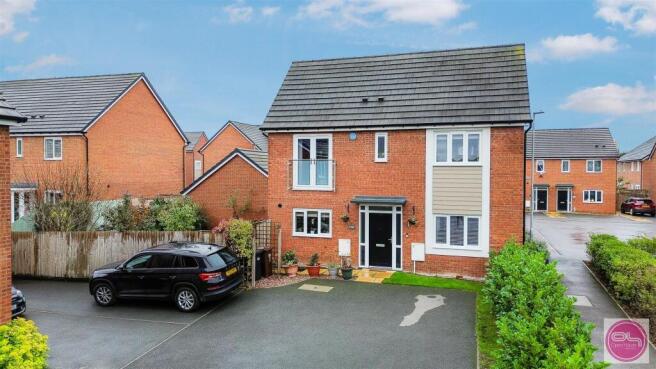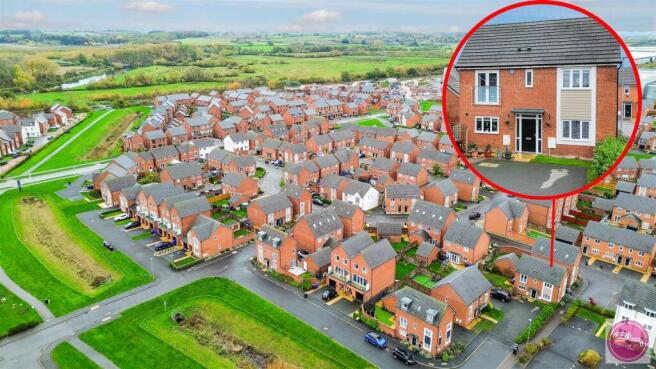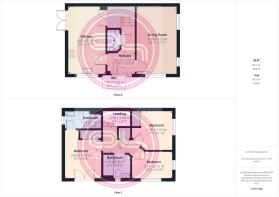
3 bedroom detached house for sale
Starling Close, Branston, Burton-On-Trent

- PROPERTY TYPE
Detached
- BEDROOMS
3
- BATHROOMS
2
- SIZE
1,000 sq ft
93 sq m
- TENUREDescribes how you own a property. There are different types of tenure - freehold, leasehold, and commonhold.Read more about tenure in our glossary page.
Freehold
Key features
- MODERN DETACHED FAMILY HOME IN A DESIRABLE AREA
- GREEN OUTLOOK TO THE FRONT
- CLOSE TO BRANSTON WATER PARK AND NATURE RESERVE
- WALKING ROUTE OF THE NATIONAL FOREST WAY THROUGH THE DEVELOPMENT
- SPACIOUS LOUNGE AND OPEN-PLAN KITCHEN DINER
- DOWNSTAIRS WC AND SEPARATE UTILITY CUPBOARD
- THREE BEDROOMS INCLUDING EN-SUITE MASTER
- ENCLOSED REAR GARDEN WITH PATIO AND LAWN
- EXCELLENT TRANSPORT LINKS AND LOCAL AMENITIES
Description
The development itself boasts The National Forest Way walking route and Branston Leas Nature Reserve located within and around the estate — offering scenic countryside walks, wildlife habitats, and green open spaces right on the doorstep.
Ideally positioned for commuters, Branston provides easy access to the A38, A50, and Burton-upon-Trent railway station, while being close to excellent schools, shopping amenities, and leisure facilities. This includes a small precinct of the out-skirts of the development with a variety of shops and conveniences.
Ground Floor
Entrance Hallway – 2.12m x 3.73m (6'11" x 12'3")
A welcoming entrance hall with brick-pattern flooring, central heating radiator, stairs to the first floor, and doors leading off to the lounge, kitchen diner, and WC.
Living Room – 3.10m x 5.21m (10'1" x 17'1")
A generous and light-filled lounge featuring dual-aspect windows to the front and side elevations. The room offers ample space for family seating, neutral décor, and a comfortable setting for relaxing or entertaining.
Kitchen Diner – 2.82m x 5.23m (9'2" x 17'1")
Beautifully appointed open-plan kitchen diner with a comprehensive range of contemporary wall and base units, complemented by contrasting work surfaces and tiled splashbacks. Integrated appliances include a gas hob with stainless steel extractor, double oven, dishwasher, and fridge freezer.
A dining area comfortably accommodates a family table, with French doors opening out onto the rear garden, creating a seamless indoor-outdoor flow.
Utility Cupboard
Located off the dining area behind double doors, providing space and plumbing for a washing machine and tumble dryer, with additional shelving for storage.
Ground Floor WC – 1.00m x 1.72m (3'3" x 5'7")
Fitted with a low-level WC and pedestal wash hand basin.
First Floor
Landing – 2.78m x 2.03m (9'1" x 6'7")
Providing access to all bedrooms and the family bathroom, with an airing cupboard for additional storage.
Loft Space:
Conveniently half boarded with power and lighting.
Bedroom One – 2.83m x 2.98m (9'3" x 9'9")
A spacious double bedroom featuring a Juliet balcony to the front elevation, built-in double wardrobes, and access to a private en-suite shower room.
En-Suite – 2.13m x 1.85m (6'11" x 6'0")
Comprising a tiled double shower cubicle, pedestal wash basin, and WC. Finished with part-tiled walls, chrome towel radiator, and extractor fan.
Bedroom Two – 2.38m x 3.02m (7'9" x 9'10")
A well-proportioned double bedroom, decorated in soft tones with space for wardrobes or fitted storage.
Bedroom Three – 3.11m x 2.10m (10'2" x 6'10")
A versatile third bedroom ideal for use as a child’s room, nursery, or home office.
Family Bathroom – 2.78m x 1.39m (9'1" x 4'6")
Modern bathroom suite comprising panelled bath with shower and glass screen, pedestal wash basin, and WC. Finished with stylish tiled surrounds, chrome heated towel rail, and frosted window to the side.
Outside
To the front of the property is a driveway providing off-road parking for two vehicles, with a small garden and pathway leading to the front entrance.
The rear garden is fully enclosed and enjoys a good degree of privacy, featuring a paved patio seating area, lawn, and well-maintained borders. Side gate access leads back to the driveway, offering convenience for everyday use.
Additional Information
• Tenure: Freehold
• Council Tax Band: D
• EPC Rating: B
• Local Authority Area: East Staffordshire
• Estate Management Fee approx £82.00 every 6 months
We wish to clarify that these particulars should not be relied upon as a statement or representation of fact and do not constitute any part of an offer or contract. Buyers should satisfy themselves through inspection or other means regarding the correctness of the statements contained herein.
Please note that we have not tested or verified the condition of the services connected to the property, including mains gas, electricity, water or drainage systems. Similarly, we cannot confirm the working order or efficiency of any appliances, heating systems, or electrical installations that may be included in the sale. Prospective purchasers are therefore advised to carry out their own independent investigations and surveys before entering into a legally binding agreement.
Money Laundering Regulations 2003:
In accordance with the Money Laundering Regulations 2003, we are obligated to verify your identification before accepting any offers.
Floorplans:
We take pride in providing floorplans for all our property particulars, which serve as a guide to layout. Please note that all dimensions are approximate and should not be scaled.
Brochures
Starling Close, Branston, Burton-On-Trent- COUNCIL TAXA payment made to your local authority in order to pay for local services like schools, libraries, and refuse collection. The amount you pay depends on the value of the property.Read more about council Tax in our glossary page.
- Band: D
- PARKINGDetails of how and where vehicles can be parked, and any associated costs.Read more about parking in our glossary page.
- Driveway
- GARDENA property has access to an outdoor space, which could be private or shared.
- Yes
- ACCESSIBILITYHow a property has been adapted to meet the needs of vulnerable or disabled individuals.Read more about accessibility in our glossary page.
- Ask agent
Starling Close, Branston, Burton-On-Trent
Add an important place to see how long it'd take to get there from our property listings.
__mins driving to your place
Get an instant, personalised result:
- Show sellers you’re serious
- Secure viewings faster with agents
- No impact on your credit score
Your mortgage
Notes
Staying secure when looking for property
Ensure you're up to date with our latest advice on how to avoid fraud or scams when looking for property online.
Visit our security centre to find out moreDisclaimer - Property reference 34284682. The information displayed about this property comprises a property advertisement. Rightmove.co.uk makes no warranty as to the accuracy or completeness of the advertisement or any linked or associated information, and Rightmove has no control over the content. This property advertisement does not constitute property particulars. The information is provided and maintained by Open House Estate Agents, Nationwide. Please contact the selling agent or developer directly to obtain any information which may be available under the terms of The Energy Performance of Buildings (Certificates and Inspections) (England and Wales) Regulations 2007 or the Home Report if in relation to a residential property in Scotland.
*This is the average speed from the provider with the fastest broadband package available at this postcode. The average speed displayed is based on the download speeds of at least 50% of customers at peak time (8pm to 10pm). Fibre/cable services at the postcode are subject to availability and may differ between properties within a postcode. Speeds can be affected by a range of technical and environmental factors. The speed at the property may be lower than that listed above. You can check the estimated speed and confirm availability to a property prior to purchasing on the broadband provider's website. Providers may increase charges. The information is provided and maintained by Decision Technologies Limited. **This is indicative only and based on a 2-person household with multiple devices and simultaneous usage. Broadband performance is affected by multiple factors including number of occupants and devices, simultaneous usage, router range etc. For more information speak to your broadband provider.
Map data ©OpenStreetMap contributors.






