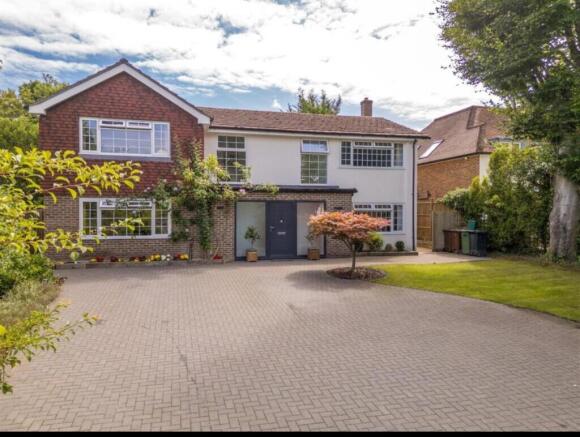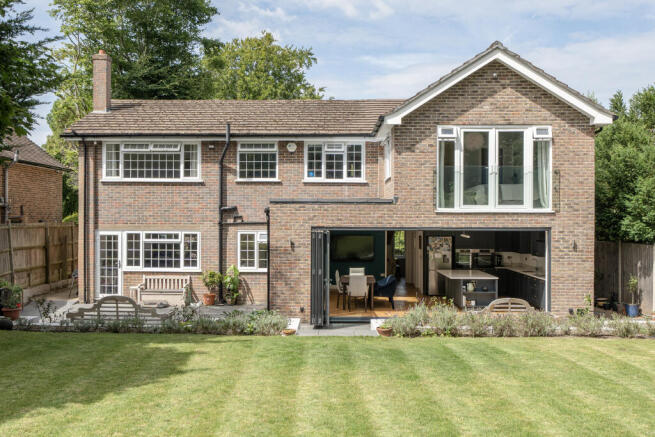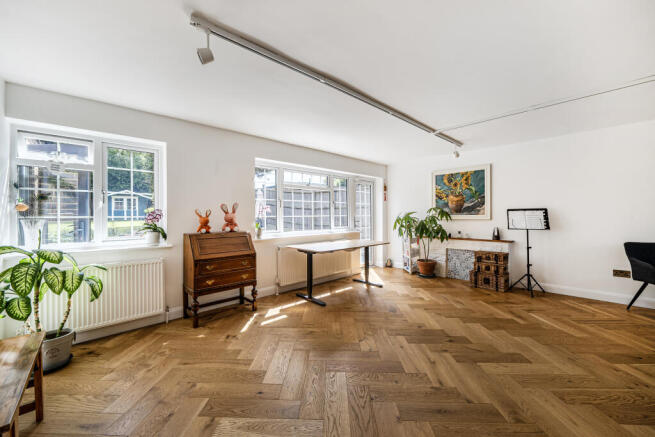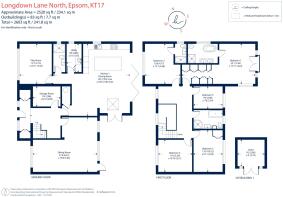Longdown Lane North, EPSOM, KT17

- PROPERTY TYPE
Detached
- BEDROOMS
5
- BATHROOMS
4
- SIZE
2,603 sq ft
242 sq m
- TENUREDescribes how you own a property. There are different types of tenure - freehold, leasehold, and commonhold.Read more about tenure in our glossary page.
Freehold
Key features
- CHAIN FREE!
- 5/6 Bedrooms
- Sitting Room
- Kitchen Dining Family Room
- Play Room (Bedroom 6)
- 2 Bathrooms (1 Ensuite)
- 2 Shower Rooms (1 Ensuite)
- Store Room
- Store Room
- Utility Room
Description
Outside
A wall of bi-folding doors and a pair of double doors from the kitchen family room, as well as a door from the sitting room open onto a full width patio, ideal for outdoor entertaining and alfresco dining. The garden, which is lawned with a border of flowers and plants, is equipped with an auto irrigation system, decking and a pergola—perfect for relaxing outside. The front garden is primarily block paved, providing ample parking for both residents and guests.
Situation
The house is located near the junction of Longdown Lane North and Reigate Road, within easy reach of the highly sought-after Epsom College as well as Epsom town centre, ideal for the many shops and restaurants that the area has to offer as well as the train station which has direct routes into London Bridge, Waterloo and Victoria from 35 minutes. Alternate train routes into Victoria from both Epsom Downs and Ewell East are also nearby. The green open spaces of both Epsom Downs and Rosebery Park are within easy reach, as are various highly-sought after schools such as St. Martins, Rosebery, Glyn and Epsom College to name but a few.
Property Ref Number:
HAM-61768Additional Information
Epsom & Ewell Borough Council,
Council tax band G,
Mains services
Brochures
Brochure- COUNCIL TAXA payment made to your local authority in order to pay for local services like schools, libraries, and refuse collection. The amount you pay depends on the value of the property.Read more about council Tax in our glossary page.
- Band: G
- PARKINGDetails of how and where vehicles can be parked, and any associated costs.Read more about parking in our glossary page.
- Yes
- GARDENA property has access to an outdoor space, which could be private or shared.
- Private garden
- ACCESSIBILITYHow a property has been adapted to meet the needs of vulnerable or disabled individuals.Read more about accessibility in our glossary page.
- Ask agent
Longdown Lane North, EPSOM, KT17
Add an important place to see how long it'd take to get there from our property listings.
__mins driving to your place
Get an instant, personalised result:
- Show sellers you’re serious
- Secure viewings faster with agents
- No impact on your credit score
Your mortgage
Notes
Staying secure when looking for property
Ensure you're up to date with our latest advice on how to avoid fraud or scams when looking for property online.
Visit our security centre to find out moreDisclaimer - Property reference a1nQ500000Tv41WIAR. The information displayed about this property comprises a property advertisement. Rightmove.co.uk makes no warranty as to the accuracy or completeness of the advertisement or any linked or associated information, and Rightmove has no control over the content. This property advertisement does not constitute property particulars. The information is provided and maintained by Hamptons, Epsom & Banstead. Please contact the selling agent or developer directly to obtain any information which may be available under the terms of The Energy Performance of Buildings (Certificates and Inspections) (England and Wales) Regulations 2007 or the Home Report if in relation to a residential property in Scotland.
*This is the average speed from the provider with the fastest broadband package available at this postcode. The average speed displayed is based on the download speeds of at least 50% of customers at peak time (8pm to 10pm). Fibre/cable services at the postcode are subject to availability and may differ between properties within a postcode. Speeds can be affected by a range of technical and environmental factors. The speed at the property may be lower than that listed above. You can check the estimated speed and confirm availability to a property prior to purchasing on the broadband provider's website. Providers may increase charges. The information is provided and maintained by Decision Technologies Limited. **This is indicative only and based on a 2-person household with multiple devices and simultaneous usage. Broadband performance is affected by multiple factors including number of occupants and devices, simultaneous usage, router range etc. For more information speak to your broadband provider.
Map data ©OpenStreetMap contributors.







