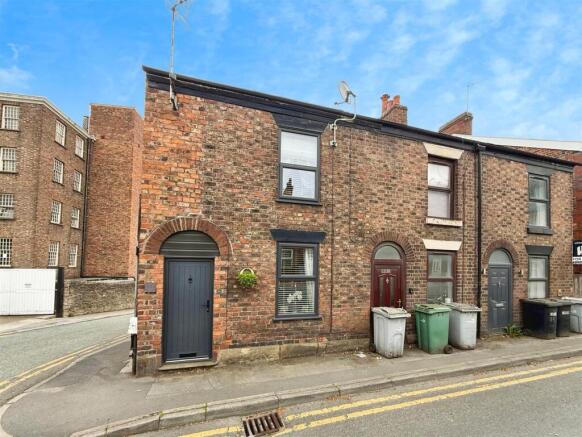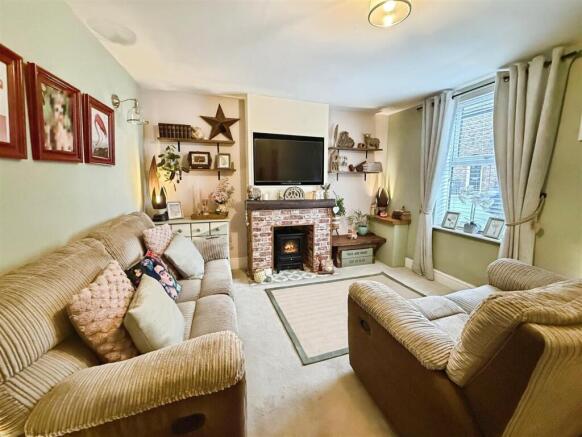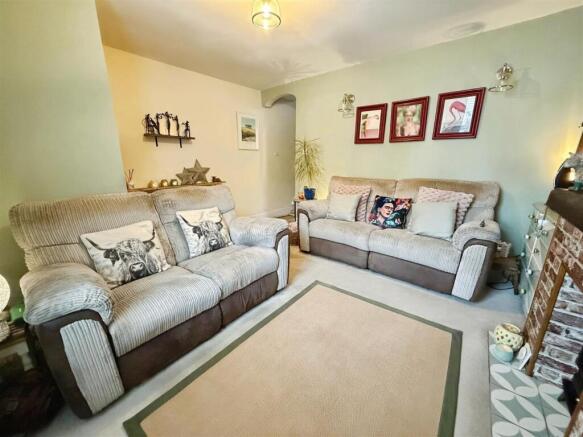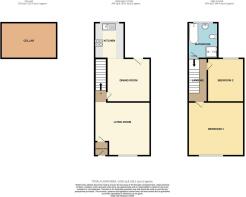
Chester Road, Macclesfield

Letting details
- Let available date:
- Ask agent
- Deposit:
- £1,153A deposit provides security for a landlord against damage, or unpaid rent by a tenant.Read more about deposit in our glossary page.
- Min. Tenancy:
- Ask agent How long the landlord offers to let the property for.Read more about tenancy length in our glossary page.
- Let type:
- Long term
- Furnish type:
- Unfurnished
- Council Tax:
- Ask agent
- PROPERTY TYPE
End of Terrace
- BEDROOMS
2
- BATHROOMS
1
- SIZE
776 sq ft
72 sq m
Key features
- A beautifully presented two bedroomed period cottage
- Lounge, dining room, kitchen and cellar
- Two well-proportioned double bedrooms and a contemporary bathroom
- Contemporary bathroom with high-end walk-in wet room, separate bath, and quality fittings throughout
- Private garden and driveway to the rear
Description
The ground floor opens into a beautifully finished lounge with plenty of natural light and a warm, welcoming atmosphere. This leads into a dedicated dining area that flows seamlessly into the stylish kitchen at the rear. The kitchen has been thoughtfully designed with grey shaker-style cabinetry, solid beech worktops, elegant rose gold hardware, and a Belfast-style sink. It’s fully equipped with integrated appliances including a ceramic induction hob, an eye-level oven, fridge-freezer, and washing machine. Patio doors from the kitchen lead out to a private, south facing, enclosed rear garden that has been tastefully landscaped — perfect for relaxing or entertaining.
Upstairs, the property offers two well-proportioned double bedrooms and a contemporary bathroom, which features a high-end walk-in wet room, separate bath, and quality fittings throughout. The interiors are enhanced by oak internal doors, modern double glazing, and updated electrics.
A further standout feature is the spacious cellar, complete with power and heating — ideal for storage or potential conversion (subject to any planning permission). To the rear of the property, a private driveway provides convenient off-road parking
Macclesfield town centre is just a short stroll away, placing supermarkets, independent shops, cafes, restaurants, and bars all within easy reach. The property also falls within the catchment area for highly regarded local schools. For commuters, Macclesfield train station is around a 10-minute walk and offers direct connections to Manchester (approx. 30 minutes) and London Euston (approx. 1 hour 45 minutes). With the countryside of Macclesfield Forest and the canal just minutes away.
Entrance - Composite grey cottage-style front door; space for coats; oak door leading to the living room.
Living Room - 14'5" x 9'3" - A beautifully presented cottage-style living room, decorated in neutral tones with deep skirting boards. Features a bespoke fitted cupboard housing the electric meter and fuse box, two wall light points, Virgin Media and BT connection points, double radiator, and uPVC double glazed window to the front aspect.
Dining Room - 11'3" x 7'1" - A bright and versatile space with oak-effect flooring, double radiator, and uPVC door opening onto the rear garden and flows naturally into the kitchen.
Kitchen - 9'3" x 7'8" - Stylish light grey Shaker-style kitchen with oversized cupboards and drawers, rose gold handles, and solid beech worktops with matching splashbacks. Features a ceramic induction hob, Belfast sink with chrome swan neck mixer tap, eye-level electric fan oven and grill, integrated washing machine and fridge freezer, stainless steel and glass extractor hood, graphite horizontal tubular radiator, recessed ceiling spotlights, uPVC window to rear, and oak door leading to the cellar.
First Floor Landing - Galleried landing with access to loft (insulated, boarded, with light and ladder).
Bedroom One - 14'5" x 9'3" - Spacious front-facing double bedroom featuring deep skirting boards, double radiator, Virgin Media point, and uPVC double glazed window.
Bedroom Two - 9' x 7'1" -
Bathroom - 9'3" x 7'8" - Contemporary four-piece suite featuring a large walk-in rainfall shower, separate bath. Pedestal hand basin with chrome waterfall tap, low flush WC, part-tiled walls, wood-effect laminate flooring, chrome heated towel radiator, opaque uPVC window, and Baxi combination boiler.
Cellar - 14'5" x 9'3" - Generous and usable space, ideal for storage, hobby space, or potential conversion (subject to permissions).
Externally - To the rear is a south-facing enclosed garden, part lawned and part patio — ideal for outdoor seating and entertaining. A private driveway at the end of the garden provides off-road parking for two vehicles.
Brochures
Chester Road, MacclesfieldBrochure- COUNCIL TAXA payment made to your local authority in order to pay for local services like schools, libraries, and refuse collection. The amount you pay depends on the value of the property.Read more about council Tax in our glossary page.
- Band: A
- PARKINGDetails of how and where vehicles can be parked, and any associated costs.Read more about parking in our glossary page.
- Yes
- GARDENA property has access to an outdoor space, which could be private or shared.
- Yes
- ACCESSIBILITYHow a property has been adapted to meet the needs of vulnerable or disabled individuals.Read more about accessibility in our glossary page.
- Ask agent
Chester Road, Macclesfield
Add an important place to see how long it'd take to get there from our property listings.
__mins driving to your place

Notes
Staying secure when looking for property
Ensure you're up to date with our latest advice on how to avoid fraud or scams when looking for property online.
Visit our security centre to find out moreDisclaimer - Property reference 34284820. The information displayed about this property comprises a property advertisement. Rightmove.co.uk makes no warranty as to the accuracy or completeness of the advertisement or any linked or associated information, and Rightmove has no control over the content. This property advertisement does not constitute property particulars. The information is provided and maintained by Whittaker & Biggs, Macclesfield. Please contact the selling agent or developer directly to obtain any information which may be available under the terms of The Energy Performance of Buildings (Certificates and Inspections) (England and Wales) Regulations 2007 or the Home Report if in relation to a residential property in Scotland.
*This is the average speed from the provider with the fastest broadband package available at this postcode. The average speed displayed is based on the download speeds of at least 50% of customers at peak time (8pm to 10pm). Fibre/cable services at the postcode are subject to availability and may differ between properties within a postcode. Speeds can be affected by a range of technical and environmental factors. The speed at the property may be lower than that listed above. You can check the estimated speed and confirm availability to a property prior to purchasing on the broadband provider's website. Providers may increase charges. The information is provided and maintained by Decision Technologies Limited. **This is indicative only and based on a 2-person household with multiple devices and simultaneous usage. Broadband performance is affected by multiple factors including number of occupants and devices, simultaneous usage, router range etc. For more information speak to your broadband provider.
Map data ©OpenStreetMap contributors.





