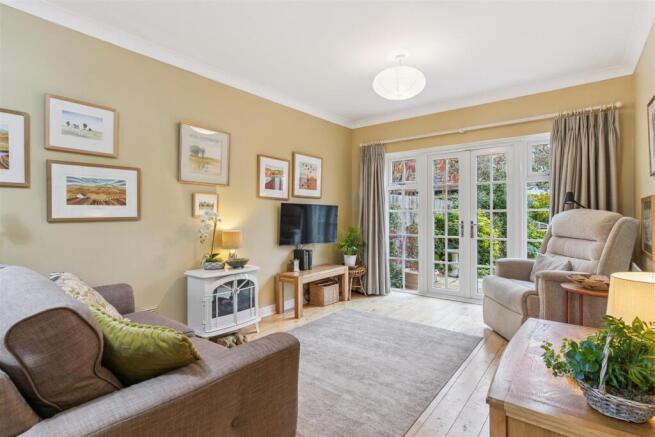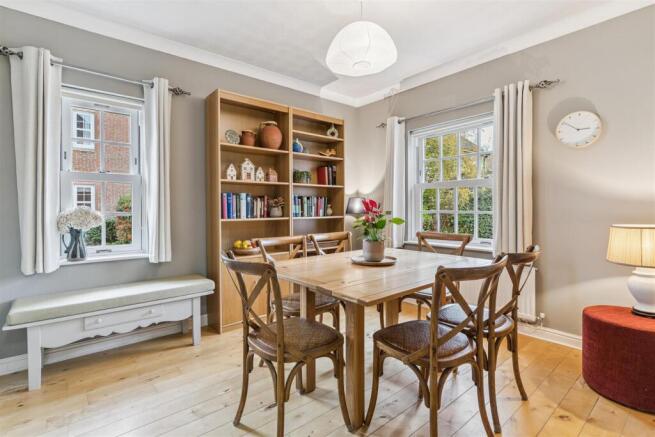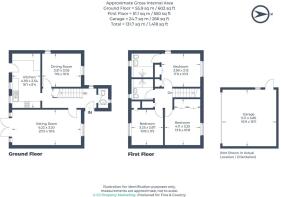Coneygere, Olney

- PROPERTY TYPE
House
- BEDROOMS
3
- BATHROOMS
2
- SIZE
1,418 sq ft
132 sq m
- TENUREDescribes how you own a property. There are different types of tenure - freehold, leasehold, and commonhold.Read more about tenure in our glossary page.
Freehold
Description
The property has gas fired radiator central heating and double glazed sash windows in UPVC fitted throughout.
Property Walk Through - A solid wooden door opens into a spacious entrance hall with doors off to all the principal rooms. The hallway has a wooden floor and a staircase with storage under rising to the first floor. A cloakroom stands just inside the doorway with a WC and wash basin. The sitting room is accessed through a doorway with small pane glazing. The room is generously proportioned with wooden flooring and small pane French doors opening into the garden at the rear. Matching glazed side panels and a window on the front elevation allow lots of natural light into the room. On the opposite side of the hallway is a dining room which again has wooden flooring and windows on two aspects. The kitchen/breakfast room has a one and a half bowl sink unit under a window which looks into the garden. Also available are a vast array of wall and floor mounted cabinets with an integrated dishwasher and a built in oven and hob unit with extractor over. There is ceiling and pelmet lighting and a door to the garden.
Taking the staircase to the first floor, step on to the landing where there is a cupboard housing the hot water tank and an access hatch to the loft space. The Master Bedroom has double built in wardrobes and an en suite shower room. Within the shower room is a large walk in cubicle with a glazed screen, integrated wash basin and WC. The shower room is fully tiled with a heated towel rail. On this floor there are two further double bedrooms with built in wardrobe furniture and a family bathroom with a three piece suite which consists of a large walk in shower cubicle, WC and washbasin. A heated towel rail is fitted to one wall.
Externally there is a small garden to the front with a paved footpath and a defining boundary hedge. To the side there is access to a double width garage with a remote controlled door and parking for several vehicles immediately to the front of the garage. The garden to the rear is extremely private, walled and fenced with a generous portion of lawn bordered by mature evergreen shrubs and plants. There are patio areas immediately to the rear of the property and on a raised dais to the bottom corner of the garden.
Disclaimer - Whilst we endeavour to make our sales particulars accurate and reliable, if there is any point which is of particular importance to you please contact the office and we will be pleased to verify the information for you. Do so, particularly if contemplating travelling some distance to view the property. The mention of any appliance and/or services to this property does not imply that they are in full and efficient working order, and their condition is unknown to us. Unless fixtures and fittings are specifically mentioned in these details, they are not included in the asking price. Some items may be available subject to negotiation with the Vendor.
Notice To Purchasers - “Note for Purchasers
In order that we meet legal obligations, should a purchaser have an offer accepted on any property marketed by us they will be required to undertake a digital identification check. We use a specialist third party service to do this. There will be a non refundable charge of £18 (£15+VAT) per person, per purchase, for this service.
Buyers will also be asked to provide full proof of, and source of, funds - full
details of acceptable proof will be provided upon receipt of your offer.
We may recommend services to clients, to include financial services and solicitor recommendations, for which we may receive a referral fee, typically between £0 and £200.
Brochures
Coneygere, OlneyBrochure- COUNCIL TAXA payment made to your local authority in order to pay for local services like schools, libraries, and refuse collection. The amount you pay depends on the value of the property.Read more about council Tax in our glossary page.
- Band: E
- PARKINGDetails of how and where vehicles can be parked, and any associated costs.Read more about parking in our glossary page.
- Yes
- GARDENA property has access to an outdoor space, which could be private or shared.
- Yes
- ACCESSIBILITYHow a property has been adapted to meet the needs of vulnerable or disabled individuals.Read more about accessibility in our glossary page.
- Ask agent
Coneygere, Olney
Add an important place to see how long it'd take to get there from our property listings.
__mins driving to your place
Get an instant, personalised result:
- Show sellers you’re serious
- Secure viewings faster with agents
- No impact on your credit score
Your mortgage
Notes
Staying secure when looking for property
Ensure you're up to date with our latest advice on how to avoid fraud or scams when looking for property online.
Visit our security centre to find out moreDisclaimer - Property reference 34284914. The information displayed about this property comprises a property advertisement. Rightmove.co.uk makes no warranty as to the accuracy or completeness of the advertisement or any linked or associated information, and Rightmove has no control over the content. This property advertisement does not constitute property particulars. The information is provided and maintained by Fine & Country, Olney & Newport Pagnell. Please contact the selling agent or developer directly to obtain any information which may be available under the terms of The Energy Performance of Buildings (Certificates and Inspections) (England and Wales) Regulations 2007 or the Home Report if in relation to a residential property in Scotland.
*This is the average speed from the provider with the fastest broadband package available at this postcode. The average speed displayed is based on the download speeds of at least 50% of customers at peak time (8pm to 10pm). Fibre/cable services at the postcode are subject to availability and may differ between properties within a postcode. Speeds can be affected by a range of technical and environmental factors. The speed at the property may be lower than that listed above. You can check the estimated speed and confirm availability to a property prior to purchasing on the broadband provider's website. Providers may increase charges. The information is provided and maintained by Decision Technologies Limited. **This is indicative only and based on a 2-person household with multiple devices and simultaneous usage. Broadband performance is affected by multiple factors including number of occupants and devices, simultaneous usage, router range etc. For more information speak to your broadband provider.
Map data ©OpenStreetMap contributors.




