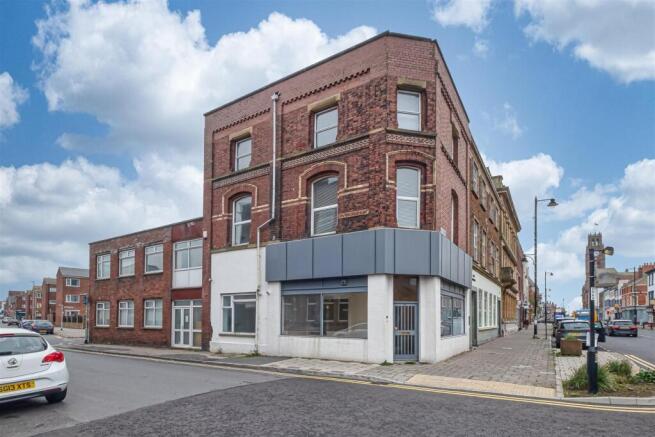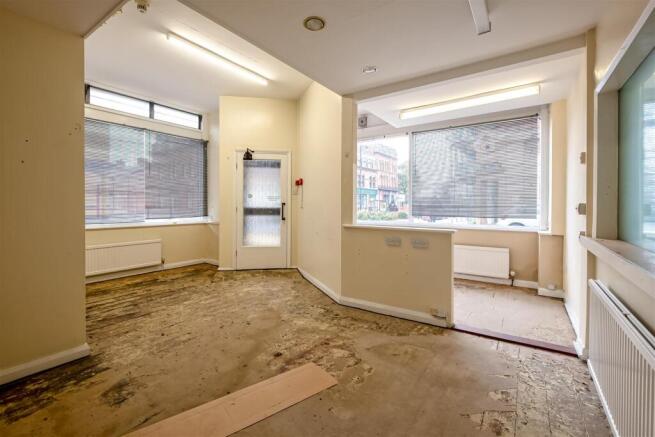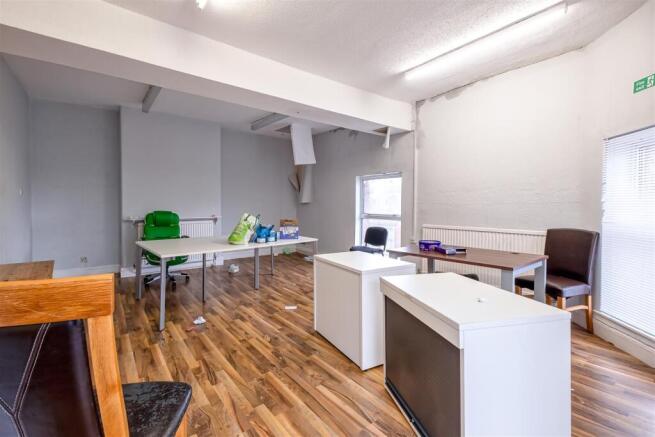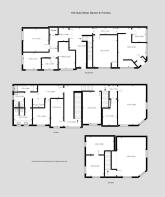
Commercial property for sale
Duke Street, Barrow-In-Furness
- PROPERTY TYPE
Commercial Property
- BATHROOMS
4
- SIZE
Ask agent
Key features
- Central Location
- Current Rateable Value £15,000
- Prominent Position
- Three Storey Premisies
- Double Glazing
- Gas Central Heating
Description
The property benefits from toilet facilities, a fitted kitchen area, and a cellar, ideal for storage or ancillary use. Large windows provide excellent natural light throughout, while the corner frontage ensures strong visibility and exposure to passing footfall and traffic.
This is an excellent opportunity for owner-occupiers, investors, or developers seeking adaptable commercial space in a well-connected and high-profile location.
Main Shop Entrance - 5.69 x 5.53 (18'8" x 18'1" ) -
Ground Floor Office - 2.22 x 2.43 (7'3" x 7'11" ) -
Office Space Ground Floor - 3.87 x 5.17 (12'8" x 16'11" ) -
Conference Room - 3.70 x 4.09 (12'1" x 13'5" ) -
Office Room - 2.72 x 2.61 (8'11" x 8'6" ) -
Small Office Room - 1.73 x 2.54 (5'8" x 8'3" ) -
Office Ground Floor - 2.82 x 4.30 (9'3" x 14'1") -
1st Floor -
Office - 2.71 x 4.41 (8'10" x 14'5" ) -
Office - 2.72 x 3.30 (8'11" x 10'9" ) -
Kitchen Area - 3.73 x 1.05 (12'2" x 3'5" ) -
Wc Men - 1.62 x 2.41 (5'3" x 7'10") -
Wc Women - 2.89 x 2.62 (9'5" x 8'7" ) -
Floor 1.5 -
Office - 5.28 x 2.91 (17'3" x 9'6" ) -
Storage Room - 4.15 x 2.30 (13'7" x 7'6" ) -
Office - 6.37 x 4.14 (20'10" x 13'6" ) -
Second Floor -
Office - 3,35 x 2.91 (9'10",114'9" x 9'6" ) -
Office - 2.87 x 4.83 (9'4" x 15'10" ) -
Office - 5.53 x 6.34 (18'1" x 20'9" ) -
Cellar -
Room One - 2.79 x 3.86 plus 3.47 x 2.03 (9'1" x 12'7" plus 1 -
Room Two - 5.53 x 6.66 (18'1" x 21'10" ) -
Brochures
Duke Street, Barrow-In-FurnessDuke Street, Barrow-In-Furness
NEAREST STATIONS
Distances are straight line measurements from the centre of the postcode- Barrow-in-Furness Station0.4 miles
- Roose Station1.4 miles
- Dalton Station3.5 miles


Notes
Disclaimer - Property reference 34284932. The information displayed about this property comprises a property advertisement. Rightmove.co.uk makes no warranty as to the accuracy or completeness of the advertisement or any linked or associated information, and Rightmove has no control over the content. This property advertisement does not constitute property particulars. The information is provided and maintained by Corrie and Co Ltd, Barrow In Furness. Please contact the selling agent or developer directly to obtain any information which may be available under the terms of The Energy Performance of Buildings (Certificates and Inspections) (England and Wales) Regulations 2007 or the Home Report if in relation to a residential property in Scotland.
Map data ©OpenStreetMap contributors.






