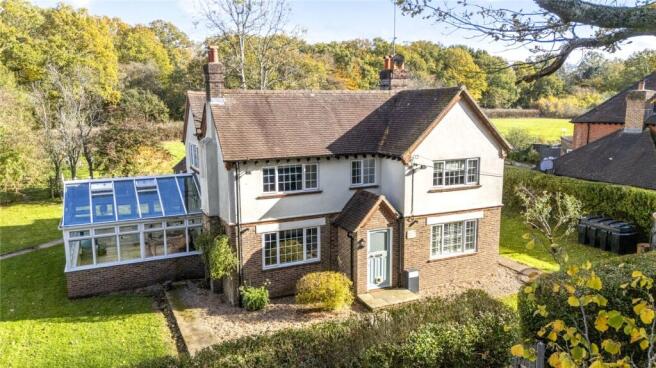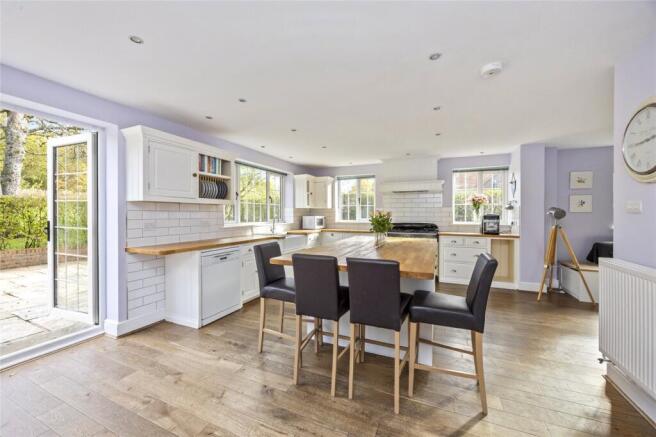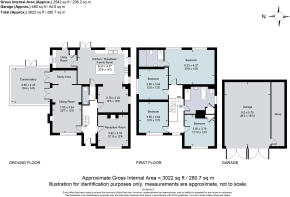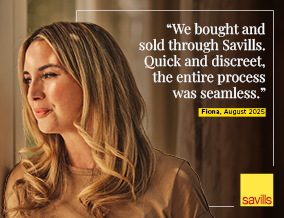
Keysford Lane, Horsted Keynes, Haywards Heath, West Sussex, RH17

- PROPERTY TYPE
Detached
- BEDROOMS
4
- BATHROOMS
2
- SIZE
2,542 sq ft
236 sq m
- TENUREDescribes how you own a property. There are different types of tenure - freehold, leasehold, and commonhold.Read more about tenure in our glossary page.
Freehold
Key features
- Attractive and well-proportioned 1930s country home, sympathetically extended
- Over 2,500 sq ft of versatile accommodation blending period charm with modern comfort
- Elegant double-aspect sitting room with limestone fireplace, woodburning stove and adjoining conservatory
- Spacious L-shaped kitchen, breakfast and family room with shaker-style cabinetry and central island
- Four generous bedrooms, including a large principal suite with en suite shower room
- Detached timber-framed double garage with adjoining store room and ample driveway parking
- Delightful gardens, paddock and productive kitchen garden extending to about 1.6 acres
- Haywards Heath station five miles
- EPC Rating = D
Description
Description
Hollywell House is an attractive and well-proportioned country home, dating from the 1930s and originally built by the local water board as the manager’s cottage. Sympathetically extended and comprehensively renovated in 2009, with the addition of a south-facing conservatory in 2011, the property now offers generous and versatile accommodation extending to over 2,500 square feet. The house successfully blends its period origins with modern comfort, combining character features such as working fireplaces, picture and dado rails, with contemporary fixtures and finishes including limed oak flooring through much of the house and stylish bathroom suites, to create a warm, welcoming and well-presented family home.
The accommodation is arranged over two floors, its layout illustrated on the accompanying floor plan. At the heart of the home lies an elegant sitting room with study area, centred around a limestone fireplace with inset woodburning stove, and enjoying a bright, double-aspect outlook with French doors opening through to the generous conservatory beyond. Across the hall is second reception room, also with a limestone fireplace, a versatile space which could be used as a formal dining room or a cosy snug.
The L-shaped, open-plan kitchen, breakfast and family room is the heart of everyday living - well appointed with a range of solid wood, shaker-style cabinets and a central island topped with wood-block work surfaces. A double butler sink and a Rangemaster oven with gas hob provide both practicality and style, while space and plumbing are in place for an American-style fridge/freezer. The island incorporates breakfast bar seating, and the generous proportions of the room allow ample space for a breakfast table and/or relaxed seating area. Completing the ground floor is a useful utility room adjoining the kitchen, and a cloakroom.
Upstairs, the principal bedroom is notably spacious, featuring a fully tiled en suite shower room, while the remaining bedrooms are served by a large family bathroom, complete with a cast-iron feature fireplace and a suite incorporating both a bath and a generous double shower enclosure.
Outside
Hollywell House occupies a delightful semi-rural setting along a private lane off Keysford Lane, shared with only two other cottages. A timber five-bar gate opens to a gravelled driveway providing ample parking, and leading on to a detached, timber-framed double garage with adjoining store room. A gate opens to a pathway crossing the lawn to the house, bordered by shrubs and specimen planting, including a mature eucalyptus.
To the rear, a broad paved terrace adjoins the house, offering an ideal spot for outdoor dining and entertaining, and leading on to the main garden, which is largely laid to lawn. Beyond, a gate opens to the paddock, extending the grounds and creating a delightful rural outlook with the Bluebell Steam Railway running along the eastern boundary. At one end lies a productive kitchen garden with raised beds, two polytunnels and a large enclosed chicken run, ideal for those seeking a degree of self-sufficiency.
In all, the gardens and grounds extend to about 1.6 acres.
Location
Hollywell House is located in an Area of Outstanding Natural Beauty, on the edge of the popular village of Horsted Keynes and backing onto the picturesque Bluebell Railway line.
Horsted Keynes is a sought-after historic village popular for its picturesque setting, thriving community and convenient proximity to Haywards Heath’s railway station, the village offers a local shop and post office, public house and primary school. The historic village of Lindfield, with its pretty tree-lined High Street, is within two miles and is known for its period houses, parish church, village pond and variety of independent shops.
Comprehensive shopping is available at Haywards Heath (five miles), Tunbridge Wells (17 miles) or Brighton (21 miles).
Haywards Heath mainline station is about five miles distant (c.13 minutes by car) and offers frequent rail services to London Bridge/Victoria from 42 minutes. Gatwick airport 17 miles.
There are many leisure activities available in the area including riding on Ashdown Forest (permit required), sailing at Ardingly and golf across the county. There is a vibrant cultural and arts scene in Sussex, with world-class opera at Glyndebourne, theatre at Royal Tunbridge Wells and the annual Brighton Festival presenting a huge programme of theatre, dance, classical music and literary events. Spa and country house hotels include Ockenden Manor, Alexander House, Ashdown Park, Gravetye Manor and South Lodge.
Schools: There is a good range of schools in the area, both state and private, including St. Giles primary school in the village, Cumnor House in Danehill, Great Walstead near Lindfield and Ardingly College.
All times and distances are approximate; driving times taken from Google Maps.
Square Footage: 2,542 sq ft
Additional Info
Agent's Notes: The main light in bedroom one, some of the outside lighting, and the cold tap in the cloakroom are not currently in working order.
The lane is owned by South East Water. Hollywell House and its two neighbouring properties contribute to the upkeep of the lane as and when required.
Services: Oil fired central heating. LPG for the gas hob. Mains electricity and water. Shared private drainage (cesspit). Broadband: fibre to the cabinet is available.
Outgoings: Mid Sussex District Council. Tax band G.
Photographs taken: October 2025.
Site Plan: Produced from Promap © Crown copyright and database rights 2024. OS AC . Not to scale. For identification only.
Brochures
Web DetailsParticulars- COUNCIL TAXA payment made to your local authority in order to pay for local services like schools, libraries, and refuse collection. The amount you pay depends on the value of the property.Read more about council Tax in our glossary page.
- Band: G
- PARKINGDetails of how and where vehicles can be parked, and any associated costs.Read more about parking in our glossary page.
- Yes
- GARDENA property has access to an outdoor space, which could be private or shared.
- Yes
- ACCESSIBILITYHow a property has been adapted to meet the needs of vulnerable or disabled individuals.Read more about accessibility in our glossary page.
- Ask agent
Keysford Lane, Horsted Keynes, Haywards Heath, West Sussex, RH17
Add an important place to see how long it'd take to get there from our property listings.
__mins driving to your place
Get an instant, personalised result:
- Show sellers you’re serious
- Secure viewings faster with agents
- No impact on your credit score
Your mortgage
Notes
Staying secure when looking for property
Ensure you're up to date with our latest advice on how to avoid fraud or scams when looking for property online.
Visit our security centre to find out moreDisclaimer - Property reference CLV742210. The information displayed about this property comprises a property advertisement. Rightmove.co.uk makes no warranty as to the accuracy or completeness of the advertisement or any linked or associated information, and Rightmove has no control over the content. This property advertisement does not constitute property particulars. The information is provided and maintained by Savills, Haywards Heath. Please contact the selling agent or developer directly to obtain any information which may be available under the terms of The Energy Performance of Buildings (Certificates and Inspections) (England and Wales) Regulations 2007 or the Home Report if in relation to a residential property in Scotland.
*This is the average speed from the provider with the fastest broadband package available at this postcode. The average speed displayed is based on the download speeds of at least 50% of customers at peak time (8pm to 10pm). Fibre/cable services at the postcode are subject to availability and may differ between properties within a postcode. Speeds can be affected by a range of technical and environmental factors. The speed at the property may be lower than that listed above. You can check the estimated speed and confirm availability to a property prior to purchasing on the broadband provider's website. Providers may increase charges. The information is provided and maintained by Decision Technologies Limited. **This is indicative only and based on a 2-person household with multiple devices and simultaneous usage. Broadband performance is affected by multiple factors including number of occupants and devices, simultaneous usage, router range etc. For more information speak to your broadband provider.
Map data ©OpenStreetMap contributors.





