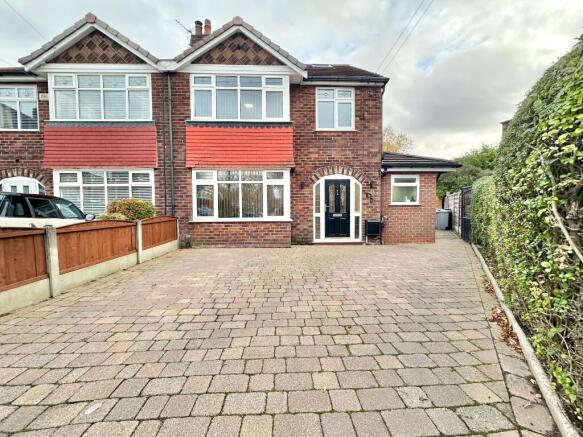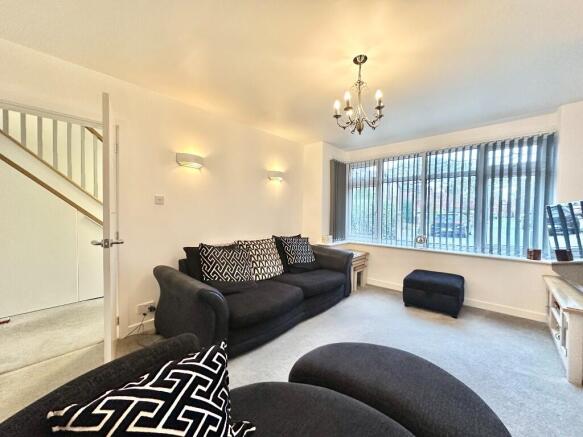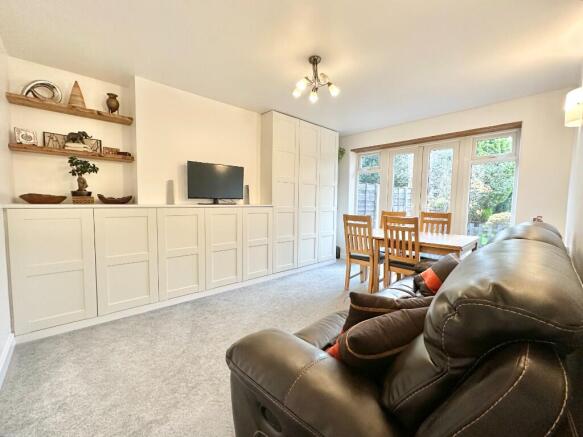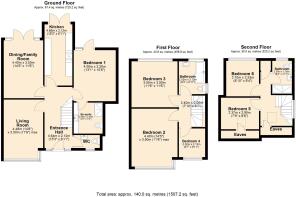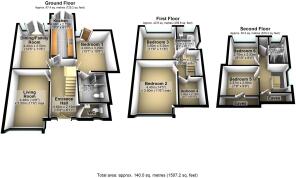
Chilcote Avenue, Sale, Greater Manchester, M33

- PROPERTY TYPE
Semi-Detached
- BEDROOMS
6
- BATHROOMS
3
- SIZE
Ask agent
- TENUREDescribes how you own a property. There are different types of tenure - freehold, leasehold, and commonhold.Read more about tenure in our glossary page.
Freehold
Key features
- Video Tour Available
- Exceptional SIX - bedroom semi-detached home
- Modern Fitted Kitchen
- Situated at the end of a quiet cul-de-sac
- Close to Ashton-on-Mersey Village and Sale Town Centre
- Off Road Parking
- Main bedroom to the ground floor with stylishen suite shower room
- South-facing private rear garden
- Perfect family home
- Two spacious Reception Rooms
Description
The property benefits from off-road parking to the front, with the addition of cabling in place for an electric car charger. Stepping inside, you are greeted by an inviting entrance hall with tasteful décor and built-in storage underneath the stairs. There is also the added benefit of a downstairs WC. The spacious living room provides a cosy and relaxing space, while the generous size dining/living area at the rear is ideal for family gatherings and entertaining, with patio doors that open out to the rear garden. Built-in storage solutions continue the home's theme of thoughtful design.
The modern fitted kitchen is beautifully appointed with a range of base and eye-level units, offering both integral and freestanding appliances. Further patio doors lead directly onto the rear garden, allowing plenty of natural light to flood the space. There is also excellent potential, subject to planning, to knock through to the adjoining dining area to create an open-plan kitchen-diner.
The ground floor also accommodates the main bedroom with ample space for furniture, complete with a stylish en suite shower room featuring a rain-head shower attachment.
On the first floor, there are three generously sized bedrooms, one currently utilised as a home office-ideal for remote working. There is also modern three-piece family bathroom. The second floor provides two additional bedrooms, one benefitting from excellent eaves storage, along with another sleek bathroom with a walk-in shower.
Externally, the south-facing rear garden is a true highlight of the home - it features a paved patio area perfect for outdoor dining, with the majority of the garden laid to lawn and surrounded by well-established trees and shrubs providing privacy.
This impressive family home offers an abundance of living space, modern comforts and a peaceful location, all within easy reach of local amenities and excellent schooling. An opportunity not to be missed.
Freehold
EPC Grade C
Council Tax Band D
Material information:
Roof type: Part Tile-Part Fiberglass
Mobile signal/coverage: EE
Flooded in the last 5 years: No Flooding
Does the property have flood defences? No
Building Safety: N/A
Construction materials used: Brick, Wood and all necessary material for loft extension
Water source: United Utilities
Electricity source: Mains
Sewerage arrangements: Mains
Heating Supply: Gas Central Heating and Underfloor in ground floor bathrooms and loft Bathroom
Broadband internet type: BRSK
Is the property listed: No
Does the property have required access (easements, servitudes, or wayleaves)? No
Do any public rights of way affect your property or its grounds? No
Parking Availability: Driveway
Brochures
Brochure- COUNCIL TAXA payment made to your local authority in order to pay for local services like schools, libraries, and refuse collection. The amount you pay depends on the value of the property.Read more about council Tax in our glossary page.
- Ask agent
- PARKINGDetails of how and where vehicles can be parked, and any associated costs.Read more about parking in our glossary page.
- Driveway,Off street
- GARDENA property has access to an outdoor space, which could be private or shared.
- Enclosed garden,Rear garden
- ACCESSIBILITYHow a property has been adapted to meet the needs of vulnerable or disabled individuals.Read more about accessibility in our glossary page.
- Ask agent
Energy performance certificate - ask agent
Chilcote Avenue, Sale, Greater Manchester, M33
Add an important place to see how long it'd take to get there from our property listings.
__mins driving to your place
Get an instant, personalised result:
- Show sellers you’re serious
- Secure viewings faster with agents
- No impact on your credit score
Your mortgage
Notes
Staying secure when looking for property
Ensure you're up to date with our latest advice on how to avoid fraud or scams when looking for property online.
Visit our security centre to find out moreDisclaimer - Property reference 16ChilcoteAve. The information displayed about this property comprises a property advertisement. Rightmove.co.uk makes no warranty as to the accuracy or completeness of the advertisement or any linked or associated information, and Rightmove has no control over the content. This property advertisement does not constitute property particulars. The information is provided and maintained by The Property Man, Sale. Please contact the selling agent or developer directly to obtain any information which may be available under the terms of The Energy Performance of Buildings (Certificates and Inspections) (England and Wales) Regulations 2007 or the Home Report if in relation to a residential property in Scotland.
*This is the average speed from the provider with the fastest broadband package available at this postcode. The average speed displayed is based on the download speeds of at least 50% of customers at peak time (8pm to 10pm). Fibre/cable services at the postcode are subject to availability and may differ between properties within a postcode. Speeds can be affected by a range of technical and environmental factors. The speed at the property may be lower than that listed above. You can check the estimated speed and confirm availability to a property prior to purchasing on the broadband provider's website. Providers may increase charges. The information is provided and maintained by Decision Technologies Limited. **This is indicative only and based on a 2-person household with multiple devices and simultaneous usage. Broadband performance is affected by multiple factors including number of occupants and devices, simultaneous usage, router range etc. For more information speak to your broadband provider.
Map data ©OpenStreetMap contributors.
