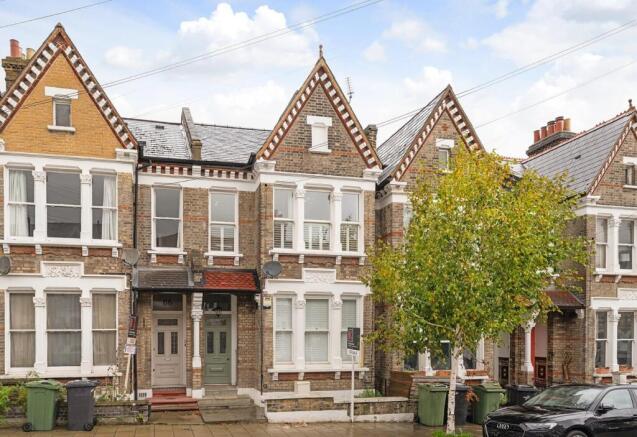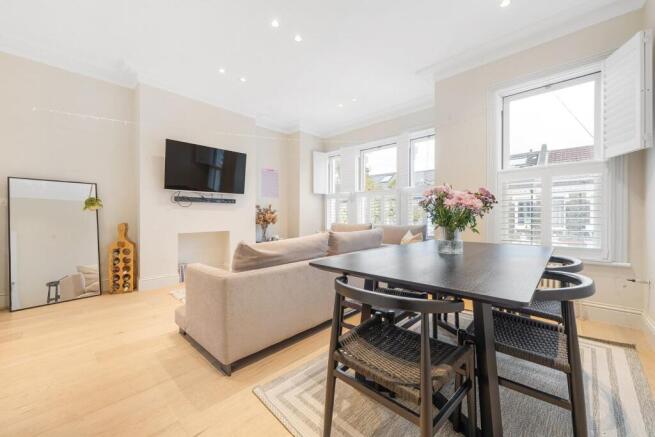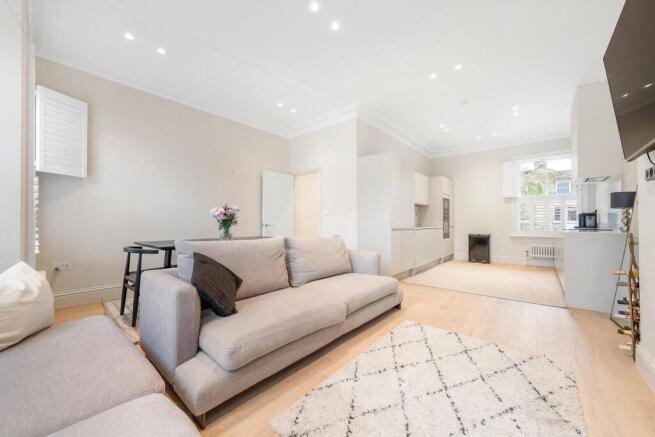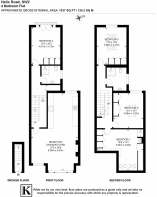
Helix Road, SW2

- PROPERTY TYPE
Flat
- BEDROOMS
4
- BATHROOMS
2
- SIZE
1,337 sq ft
124 sq m
Key features
- Four bedrooms
- Two bathrooms
- Juliette balcony
- Victorian conversion
- Over 1,300 square feet split over multiple floors
- Recently renovated
- Brixton centre around a ten-twelve minute walk
- Herne Hill a fifteen-minute walk
- Victoria Line, Thameslink and trains
- Share of freehold. Chain-free
Description
Full Description - Keating Estates are proud to present this fantastic, recently renovated four bedroom, two bathroom flat with a Juliette balcony, arranged over the first and second floors, set within a charming Victorian property on a quiet, tree-lined residential street. With the rolling greenery of the award-winning Brockwell Park a five-minute walk away, local pubs, cafés, and shops on the doorstep, plus the enormous variety of nightlife and restaurants just ten minutes away in Brixton, the location cannot be overstated.
As you approach the property, the handsome Victorian façade sets a welcoming tone, offering instant kerb appeal with its classic brickwork and decorative detailing, featuring a pretty green door. This stunning home has undergone meticulous refurbishment including a loft conversion, offering a perfect balance of Victorian character and contemporary style.
As you enter the flat from the ground floor, a private internal staircase leads you up to the first floor, where the sense of space becomes immediately apparent. The split-level design ensures privacy between the bedrooms on the top floor and the social areas below, making it particularly appealing for families, those working from home, or sharers. At the front of the property, you step into the bright and spacious open-plan kitchen, reception, and dining area, the heart of the home. Two large sash windows with café-style plantation shutters fill the space with natural light, highlighting the impressive high ceilings and enhancing the sense of openness. The neutral décor provides a calm, modern backdrop, while the layout allows for seamless entertaining and everyday living alike. The dining area easily accommodates a large table for gatherings, and the reception zone offers ample space for comfortable seating.
The kitchen has been thoughtfully designed with both aesthetics and functionality in mind. A sleek, matte-finish, handleless cabinetry system offers ample storage while maintaining a minimalist, contemporary appearance. High-quality integrated appliances include a double Neff oven, induction hob, concealed extractor hood, dishwasher, and fridge/freezer. Every detail has been considered, from the streamlined design to the carefully chosen finishes, creating a space that is both stylish and highly practical.
To the rear of this floor is the second bedroom, a peaceful retreat overlooking greenery through French doors that open to a charming Juliette balcony. Soft carpet underfoot adds warmth and comfort, while built-in wardrobes provide generous storage without compromising the room’s spacious feel.
Also located on this level is a beautifully appointed bathroom. Finished to an exceptional standard, it features a walk-in shower with a frameless glass enclosure, a floating enclosed-cistern WC, and a sleek vanity unit with integrated sink. A sash window allows for excellent ventilation and natural light, completing this modern and practical space.
Upstairs, the second floor hosts three further bedrooms, each designed with comfort, light, and storage in mind. The principal suite sits to the front, a beautifully proportioned room with a cosy nook perfect for a large bed. Built-in wardrobes offer excellent storage, while eaves space provides a convenient solution for lesser-used items. Continuing the property’s theme of understated luxury, the principal suite features a walk-in shower with frosted glass, matt black fittings, and a modern sink, creating a spa-like atmosphere.
Bedroom three enjoys a peaceful outlook onto greenery through its sash window, with two Velux rooflights ensuring the space remains bright and airy throughout the day. Like the other bedrooms, it features soft carpeting and built-in wardrobes, blending practicality with comfort. Bedroom four is equally appealing, with a large skylight perfect for stargazing and a sash window providing additional natural light. With its generous proportions, it would serve equally well as a guest room, home office, or child’s bedroom.
A second bathroom on this level is elegantly tiled and includes a frameless glass-enclosed shower and a window for natural light and ventilation, maintaining the consistent high-quality finish found throughout the home. The top floor hallway benefits from a skylight that floods the stairwell with daylight, creating an inviting and uplifting transition between the floors.
This exceptional four-bedroom Victorian conversion flat is a truly turn-key home. Throughout the property, careful attention has been paid to every detail, including all windows and doors, which have been either newly replaced or sympathetically repaired, blending period charm with modern comfort. High ceilings, thoughtful lighting, and a tasteful neutral palette combine to create a bright, calm, and sophisticated home that feels instantly welcoming.
The property is located in a quiet and leafy part of vibrant Brixton, on tree-lined Helix Road. Situated a ten-to-twelve-minute stroll from all that central Brixton has to offer, purchasers also have popular establishments on Brixton Hill within touching distance, including F Mondays, Stir Coffee, Pizza Brixton, and The White Horse pub. This exquisite flat is ideal for anyone who wants to be close to the action while maintaining a sense of calm. The new owner will have the best of both worlds, with everything on offer in the hustle and bustle of central Brixton, yet able to retire to the quieter, village-like community around Brixton Hill.
First stop on the Victoria Line, Brixton tube station is a stroll down the hill, whisking you into central London and the City within a few minutes. The buses also offer a great alternative to the tube and train stations, with regular day and night services on Brixton Hill. The location is ideal, with the green, open spaces of Brockwell Park within a five-minute walk. A pleasant fifteen-minute walk across the park brings you to Herne Hill station, with access to the Thameslink into the City and the many pubs, cafés, restaurants, and Sunday market of leafy Herne Hill. The village feel continues with easy access to Dulwich Village, East Dulwich, and trendy Peckham, catering to the wants and needs of most potential purchasers. In the other direction, the popular establishments of Acre Lane are a fifteen-minute walk, leading on into vibrant Clapham.
Chain-free.
Share of freehold.
Brochures
Helix Road, SW2Brochure- COUNCIL TAXA payment made to your local authority in order to pay for local services like schools, libraries, and refuse collection. The amount you pay depends on the value of the property.Read more about council Tax in our glossary page.
- Band: C
- PARKINGDetails of how and where vehicles can be parked, and any associated costs.Read more about parking in our glossary page.
- Ask agent
- GARDENA property has access to an outdoor space, which could be private or shared.
- Ask agent
- ACCESSIBILITYHow a property has been adapted to meet the needs of vulnerable or disabled individuals.Read more about accessibility in our glossary page.
- Ask agent
Helix Road, SW2
Add an important place to see how long it'd take to get there from our property listings.
__mins driving to your place
Get an instant, personalised result:
- Show sellers you’re serious
- Secure viewings faster with agents
- No impact on your credit score
Your mortgage
Notes
Staying secure when looking for property
Ensure you're up to date with our latest advice on how to avoid fraud or scams when looking for property online.
Visit our security centre to find out moreDisclaimer - Property reference 34281820. The information displayed about this property comprises a property advertisement. Rightmove.co.uk makes no warranty as to the accuracy or completeness of the advertisement or any linked or associated information, and Rightmove has no control over the content. This property advertisement does not constitute property particulars. The information is provided and maintained by Keating Estates, Brixton. Please contact the selling agent or developer directly to obtain any information which may be available under the terms of The Energy Performance of Buildings (Certificates and Inspections) (England and Wales) Regulations 2007 or the Home Report if in relation to a residential property in Scotland.
*This is the average speed from the provider with the fastest broadband package available at this postcode. The average speed displayed is based on the download speeds of at least 50% of customers at peak time (8pm to 10pm). Fibre/cable services at the postcode are subject to availability and may differ between properties within a postcode. Speeds can be affected by a range of technical and environmental factors. The speed at the property may be lower than that listed above. You can check the estimated speed and confirm availability to a property prior to purchasing on the broadband provider's website. Providers may increase charges. The information is provided and maintained by Decision Technologies Limited. **This is indicative only and based on a 2-person household with multiple devices and simultaneous usage. Broadband performance is affected by multiple factors including number of occupants and devices, simultaneous usage, router range etc. For more information speak to your broadband provider.
Map data ©OpenStreetMap contributors.





