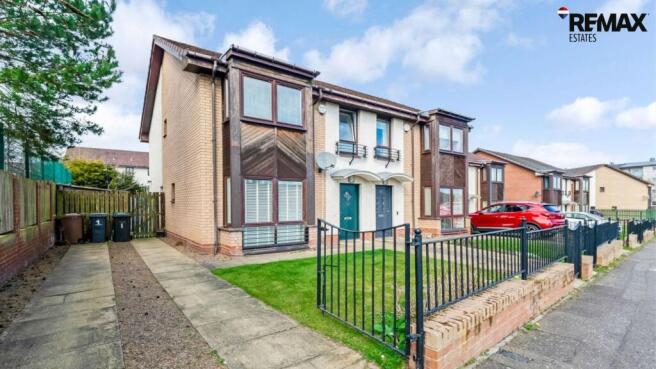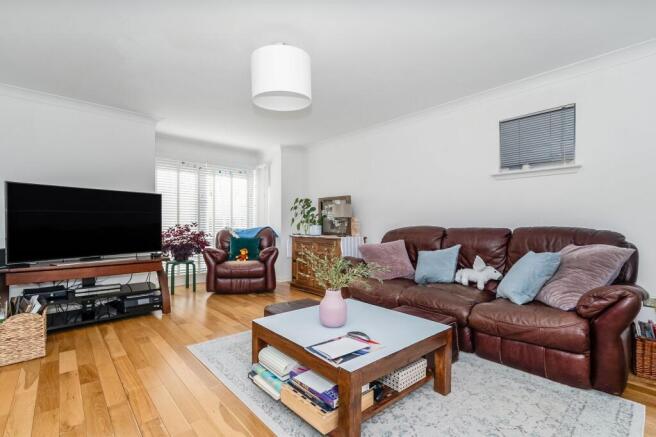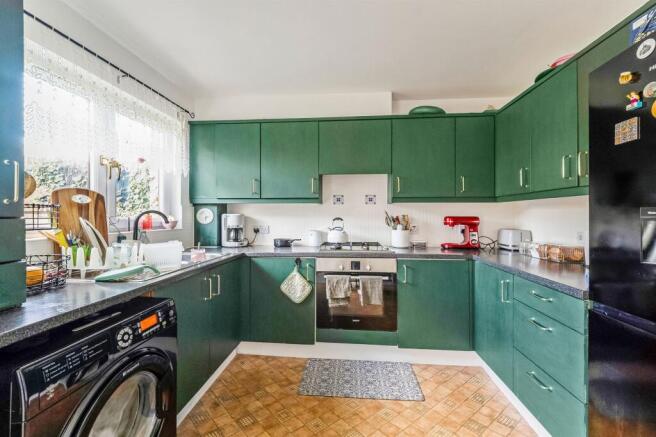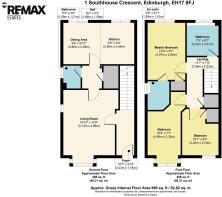
Southhouse Crescent, Edinburgh, EH17

- PROPERTY TYPE
Semi-Detached
- BEDROOMS
3
- BATHROOMS
2
- SIZE
1,012 sq ft
94 sq m
- TENUREDescribes how you own a property. There are different types of tenure - freehold, leasehold, and commonhold.Read more about tenure in our glossary page.
Freehold
Key features
- 3 Bedroom, 2 Bathroom, Semi-Detached Villa
- Large Driveway
- Large Garden Grounds
- Master en-suite shower room
- Close to all major transport routes/city by-pass
Description
Duncan Laing and REMAX Estates - Edinburgh are delighted to offer to the market this attractive 3 bedroom (master en-suite), semi-detached, family home boasting a bright and welcoming lounge featuring a charming bay window, providing an abundance of natural light. To the rear, a spacious kitchen/diner offers the ideal setting for family meals and entertaining, with patio doors leading directly to the generous rear garden.
The property benefits from substantial garden grounds extending to the front, side, and rear, offering excellent outdoor space for families, gardening enthusiasts, or those looking to extend (subject to planning). A private driveway provides convenient off-street parking.
Ideally positioned for modern family living, the home enjoys close proximity to well-regarded local schools and excellent public transport links. The nearby Edinburgh City Bypass ensures swift access to major routes, while Straiton Retail Park is just a short distance away, offering a wide selection of high-street stores, supermarkets, and popular eateries.
EPC Rating - C
Council Tax Band - D
*This property is being sold as seen and with no onward chain. Photos were taken prior to the property being vacated. Buyers should be aware that limited information will be available with regards to Property Information Form enquiries.
These particulars are prepared based on information provided by our clients. Every effort has been made to ensure accuracy; however, the internal photographs were taken prior to the property being vacatedand may have been taken using a wide-angle lens. All sizes are approximate and recorded by electronic tape measurement. Floor plans are for illustrative purposes only and are not to scale.
Moveable items and electrical goods shown are not included unless specifically mentioned in writing. Services and appliances have not been tested. This schedule does not form part of any contract.
It is essential that suitable smoke alarms are installed, tested, and maintained regularly for the safety of the occupants. Please note that all surveyors are independent of RE/MAX. If you have any concerns regarding the condition of the property, please instruct your own independent specialist or surveyor to carry out checks, as no warranty is given or implied."
EPC Rating: C
Hallway
A lovely bright and welcoming hallway with access to the lounge and carpeted staircase to 1st floor. Wood flooring. Radiator.
Lounge
5.13m x 3.85m
A beautifully finished living space with large recessed window to front providing excellent natural light. Access to internal hallway linking lounge to the kitchen. Radiator. Wood flooring.
Internal Hall
1.59m x 1.39m
The internal hall links the lounge and kitchen areas and has access to the WC. Large storage cupboard. Wood flooring.
WC
1.59m x 1.21m
The WC is fitted with a WC and wash hand basin. Window to side. Radiator.
Kitchen/Dining Room
4.93m x 2.88m
This very well-proportioned kitchen/diner is fitted with a selction of base and wall mounted units, granite effect worktops with inset one-and-half bowl sink and drainer unit. Integral gas hob and electric oven. Plumbed for washing machine and space for fridge/freezer. Window with views over the large rear garden. the dining area has more than ample room for large dining table and chairs. Patio door access to the rear garden. Vinyl Flooring. Radiator.
Landing
The carpeted 1st floor landing has a timber spindle balustrade and provides access to all 3 bedrooms and the family bathroom. Storage cupboard.
Master Bedroom
3.97m x 2.62m
A spacious double bedroom located to the rear of the property. Window overlooking the rear garden. Laminate flooring. Radiator. Access to en-suite.
En-Suite
1.99m x 1.51m
the master en-suite is fitted with a 3-piece suite comprising; WC, wash hand basin and enclosed corner shower cabinet featuring a multi-jet shower and other features. Tile flooring. Radiator. Opaque window providing natural light
Bathroom
2.22m x 2.01m
The family bathroom is fitted with a 3-piece suite, in white, comprising; WC, wash hand basin and bath. Tiled to bath and wash hand basin areas. Radiator. Tile flooring
Bedroom 2
4.98m x 2.32m
Bedroom located to the front of the property. Large window to the front. Fitted carpet. Radiator.
Bedroom 3
3.22m x 2.53m
The 3rd bedroom is also located to the front with front facing window. Storage cupboard. Fitted carpet. Radiator.
Garden
The front garden is laid to lawn with paved pathway to the front door and driveway. The enclosed rear garden is quite substantial and is a fantastic outside space, laid mainly to lawn with mature bushes and shrubbery. Large paved patio, ideal for entertaining.
Parking - Driveway
The property benefits from a large, paved and stone chipped, driveway to the side with wrought iron double gate.
Brochures
Property Brochure- COUNCIL TAXA payment made to your local authority in order to pay for local services like schools, libraries, and refuse collection. The amount you pay depends on the value of the property.Read more about council Tax in our glossary page.
- Band: D
- PARKINGDetails of how and where vehicles can be parked, and any associated costs.Read more about parking in our glossary page.
- Driveway
- GARDENA property has access to an outdoor space, which could be private or shared.
- Private garden
- ACCESSIBILITYHow a property has been adapted to meet the needs of vulnerable or disabled individuals.Read more about accessibility in our glossary page.
- Ask agent
Southhouse Crescent, Edinburgh, EH17
Add an important place to see how long it'd take to get there from our property listings.
__mins driving to your place
Get an instant, personalised result:
- Show sellers you’re serious
- Secure viewings faster with agents
- No impact on your credit score
Your mortgage
Notes
Staying secure when looking for property
Ensure you're up to date with our latest advice on how to avoid fraud or scams when looking for property online.
Visit our security centre to find out moreDisclaimer - Property reference 4f6ab9b1-3178-427d-b86b-cea41fa225f5. The information displayed about this property comprises a property advertisement. Rightmove.co.uk makes no warranty as to the accuracy or completeness of the advertisement or any linked or associated information, and Rightmove has no control over the content. This property advertisement does not constitute property particulars. The information is provided and maintained by Re/max Estates, Linlithgow. Please contact the selling agent or developer directly to obtain any information which may be available under the terms of The Energy Performance of Buildings (Certificates and Inspections) (England and Wales) Regulations 2007 or the Home Report if in relation to a residential property in Scotland.
*This is the average speed from the provider with the fastest broadband package available at this postcode. The average speed displayed is based on the download speeds of at least 50% of customers at peak time (8pm to 10pm). Fibre/cable services at the postcode are subject to availability and may differ between properties within a postcode. Speeds can be affected by a range of technical and environmental factors. The speed at the property may be lower than that listed above. You can check the estimated speed and confirm availability to a property prior to purchasing on the broadband provider's website. Providers may increase charges. The information is provided and maintained by Decision Technologies Limited. **This is indicative only and based on a 2-person household with multiple devices and simultaneous usage. Broadband performance is affected by multiple factors including number of occupants and devices, simultaneous usage, router range etc. For more information speak to your broadband provider.
Map data ©OpenStreetMap contributors.





