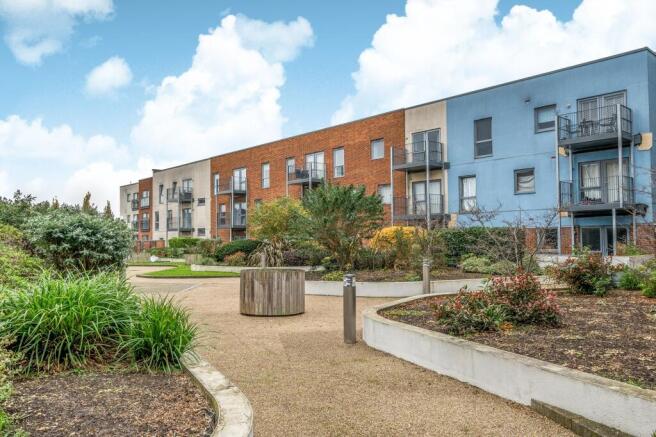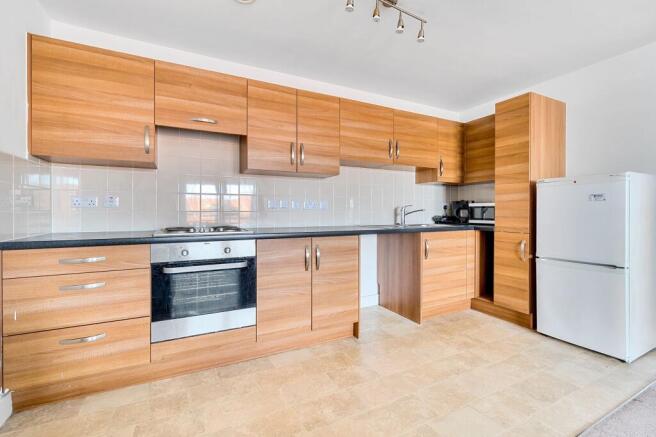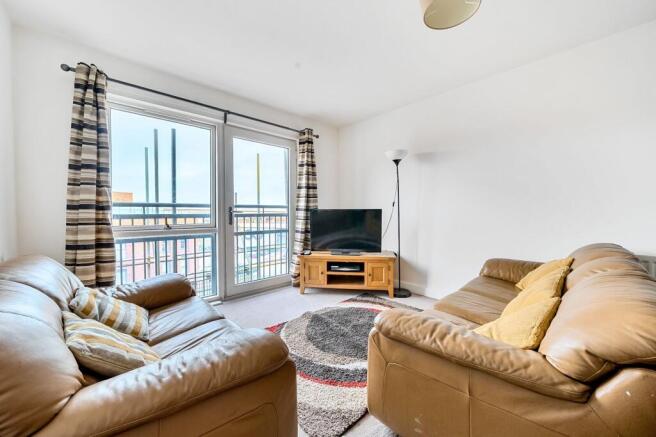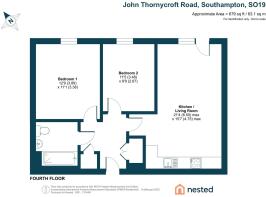2 bedroom flat for sale
John Thornycroft Road, Southampton, SO19

- PROPERTY TYPE
Flat
- BEDROOMS
2
- BATHROOMS
1
- SIZE
679 sq ft
63 sq m
Key features
- 40% share available through Shared Ownership scheme
- Ideal for first-time buyers or young professionals
- Modern fourth-floor apartment with lift access
- Open-plan kitchen/living space with Juliet balcony
- Two double bedrooms offering flexible use
- Contemporary bathroom with shower over bath
- Allocated undercroft parking space included
- Access to communal roof terrace and landscaped gardens
- Located in popular Centenary Quay riverside development
- Current rent £259.49pcm, service charge £212.18pcm
Description
****Please note fire safety works are due to be completed Feb 2026 which are developer-funded, with a Letter of Comfort available to support mortgage applications****
This is a rare chance to purchase a 40% share of the property through the shared ownership scheme, making it an affordable way to secure a modern home in a well-connected setting. The remaining 60% is owned by Abri Homes, with the current rent payable at £259.49 per calendar month and a service charge of £212.18 per calendar month. Eligibility criteria apply, so interested buyers are encouraged to contact Nested Southampton for full details and to check their eligibility. (please note other shares are available from 40 to 75%)
Perfectly suited to first-time buyers or young professionals looking to step onto the property ladder, this well-presented apartment offers a rare opportunity to purchase a 40% share through the shared ownership scheme. With no onward chain and a secure, modern setting, early viewing is strongly advised.
Set within a sought-after riverside development, this stylish fourth-floor apartment offers modern, low-maintenance living with all the advantages of a secure building and vibrant community. Accessed via a communal entrance with intercom entry and lift service to all floors, the apartment opens into a welcoming hallway with two built-in storage cupboards—one of which houses space and plumbing for a washer dryer, helping to keep laundry neatly out of the main living space.
The heart of the home is the open-plan living area, designed to suit a modern lifestyle. A well-laid-out kitchen features fitted wall and base units, roll-top work surfaces, tiled splashbacks and integrated electric oven, hob and extractor. There’s space for a full-size fridge-freezer and a dishwasher, offering everyday convenience without compromise. Natural light flows into the lounge and dining area from large windows and a Juliet balcony, giving the space a calm and airy feel, ideal for relaxing or entertaining.
Both bedrooms are comfortable doubles, offering flexible use whether for guests, a home office or simply more storage. The bathroom is finished in neutral tones with a bath and shower over, WC and basin, and is partly tiled for easy upkeep.
Additional features include double glazing, gas central heating, a secure intercom system and lift access. The apartment comes with allocated undercroft parking, a real bonus in this popular area. Residents also enjoy access to a communal roof terrace located opposite the apartment, ideal for catching the evening sun or enjoying a moment of peace outdoors. A larger landscaped communal garden sits nearby, offering well-kept spaces with seating, lawns and mature planting, perfect for those who want green space without the responsibility of maintenance. The development enjoys partial river views over Itchen river, providing a peaceful backdrop to this city-edge location.
The apartment is located within the lively and well-regarded Centenary Quay development, a modern waterside community with plenty on offer right on the doorstep. Just a short stroll from the front door, residents can access local shops, cafés, restaurants and bars, alongside practical amenities such as a gym, hair salon and dental practice. The riverside promenade provides an ideal setting for walks or runs, further adding to the appeal of this lifestyle-focused location.
Transport links are excellent, making it a strong option for commuters. Woolston train station is nearby, offering easy connections into Southampton city centre and beyond. Bus routes and motorway access are both within easy reach, making travel convenient whether by public transport or car.
For those looking to make their first move into homeownership, this shared ownership opportunity offers a sensible and affordable way to secure a home in a desirable area. With a secure entry system, lift access, allocated parking, communal gardens and the benefit of no onward chain, it’s an ideal choice for buyers seeking a blend of comfort, convenience and community.
EPC Rating: C
Bedroom 1
3.38m x 3.89m
Bedroom 2
2.67m x 3.48m
Kitchen / Living Room
4.75m x 6.5m
Brochures
Property Brochure- COUNCIL TAXA payment made to your local authority in order to pay for local services like schools, libraries, and refuse collection. The amount you pay depends on the value of the property.Read more about council Tax in our glossary page.
- Band: B
- PARKINGDetails of how and where vehicles can be parked, and any associated costs.Read more about parking in our glossary page.
- Yes
- GARDENA property has access to an outdoor space, which could be private or shared.
- Communal garden
- ACCESSIBILITYHow a property has been adapted to meet the needs of vulnerable or disabled individuals.Read more about accessibility in our glossary page.
- Ask agent
Energy performance certificate - ask agent
John Thornycroft Road, Southampton, SO19
Add an important place to see how long it'd take to get there from our property listings.
__mins driving to your place
Get an instant, personalised result:
- Show sellers you’re serious
- Secure viewings faster with agents
- No impact on your credit score
Your mortgage
Notes
Staying secure when looking for property
Ensure you're up to date with our latest advice on how to avoid fraud or scams when looking for property online.
Visit our security centre to find out moreDisclaimer - Property reference efaa3862-ae9a-4d03-a822-fcfd35e3a088. The information displayed about this property comprises a property advertisement. Rightmove.co.uk makes no warranty as to the accuracy or completeness of the advertisement or any linked or associated information, and Rightmove has no control over the content. This property advertisement does not constitute property particulars. The information is provided and maintained by Nested, Nationwide. Please contact the selling agent or developer directly to obtain any information which may be available under the terms of The Energy Performance of Buildings (Certificates and Inspections) (England and Wales) Regulations 2007 or the Home Report if in relation to a residential property in Scotland.
*This is the average speed from the provider with the fastest broadband package available at this postcode. The average speed displayed is based on the download speeds of at least 50% of customers at peak time (8pm to 10pm). Fibre/cable services at the postcode are subject to availability and may differ between properties within a postcode. Speeds can be affected by a range of technical and environmental factors. The speed at the property may be lower than that listed above. You can check the estimated speed and confirm availability to a property prior to purchasing on the broadband provider's website. Providers may increase charges. The information is provided and maintained by Decision Technologies Limited. **This is indicative only and based on a 2-person household with multiple devices and simultaneous usage. Broadband performance is affected by multiple factors including number of occupants and devices, simultaneous usage, router range etc. For more information speak to your broadband provider.
Map data ©OpenStreetMap contributors.




