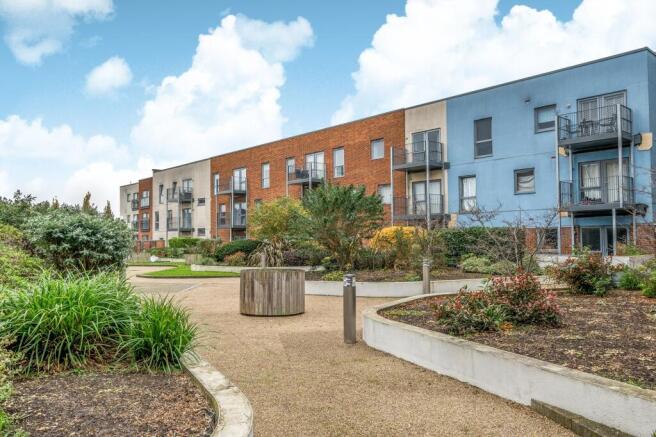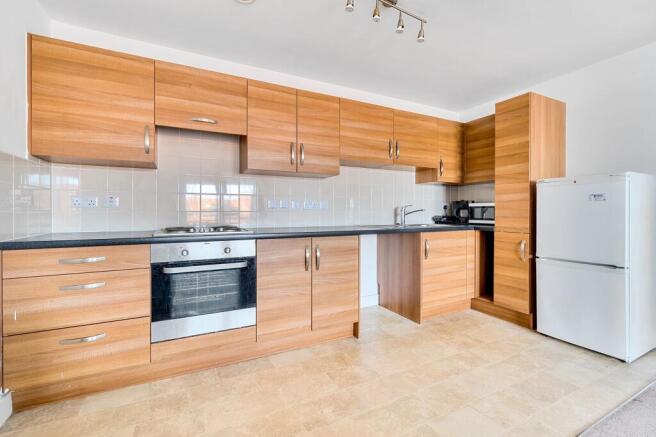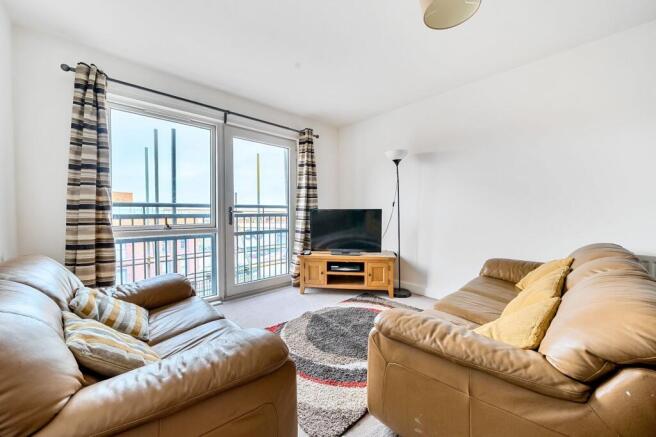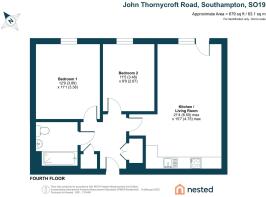2 bedroom flat for sale
John Thornycroft Road, Southampton, SO19

- PROPERTY TYPE
Flat
- BEDROOMS
2
- BATHROOMS
1
- SIZE
679 sq ft
63 sq m
Key features
- Fourth-floor apartment with secure intercom entry and lift access
- Bright open-plan kitchen, living and dining area
- Juliet balcony offering natural light and fresh air
- Two well-proportioned double bedrooms
- Modern bathroom with shower over bath
- Gas central heating and full double glazing
- Undercroft allocated parking space
- Access to communal roof terrace and landscaped garden
- Partial views of the River Itchen from the building
- Close to shops, bars, restaurants, gym, and transport links
Description
****Please note fire safety works are due to be completed Feb 2026 which are developer-funded, with a Letter of Comfort available to support mortgage applications****
Set within a popular riverside development and ideal for first-time buyers, professionals, downsizers or investors, this well-presented apartment offers modern living from its elevated fourth-floor position in a location known for its convenience, style and community feel. Viewing is strongly encouraged.
The property is accessed via a secure communal entrance with intercom entry and a lift to all floors, leading to the apartment’s private front door on the fourth floor. Inside, a welcoming hallway includes two generous storage cupboards one of which provides space and plumbing for a washer dryer, keeping laundry neatly tucked away from the main living area. The hall leads directly into the open-plan living space, which combines the kitchen, dining and lounge areas under soft, natural light. The kitchen features a range of fitted wall and base units, roll-top work surfaces, a stainless steel sink with drainer and mixer tap, built-in electric oven with hob and extractor, and space for dishwasher and a fridge-freezer. Tiled splashbacks complete the space with a practical finish.
The lounge area is bright and open, with a Juliet balcony allowing fresh air and light to fill the space. This layout is ideal for modern lifestyles, whether entertaining friends or relaxing after work. Two double bedrooms offer good proportions and flexibility, making the second bedroom ideal for guests, a home office or additional storage. The bathroom is well presented, with a bath and shower over, WC and hand basin, and is partly tiled for easy upkeep.
Double glazing and gas central heating ensure year-round comfort, while the secure door intercom system and communal lift provide both ease and peace of mind. This apartment also comes with allocated undercroft parking, which is a valuable feature in this location.
Residents have access to a communal roof terrace opposite the apartment, ideal for quiet moments or evening views, and there's also a larger shared landscaped garden nearby, thoughtfully laid out with seating areas, pathways, grass and mature shrubs. These outdoor spaces help create a real sense of community and are especially appealing for those who enjoy being outside without the maintenance of a private garden.
The building also enjoys partial views onto the River Itchen, adding a calm and natural backdrop to urban living. The combination of location, layout and lifestyle appeal makes this property a strong option for a wide range of buyers.
Located within the vibrant Centenary Quay development, the property sits in a modern waterside location known for its convenience and access to local amenities. Just a short walk from the front door, you'll find a mix of shops, bars and restaurants, alongside useful everyday services including a gym, dentist and hair salon. This makes day-to-day living simple and social, with everything on hand.
Transport links are excellent, with easy access to the city centre, nearby railway stations and motorway connections, ideal for commuters or those needing to travel regularly. For those looking to invest, the combination of location, lifestyle features and rental potential makes this a highly attractive opportunity. Similarly, first-time buyers and downsizers will find the balance of low-maintenance modern living and local convenience hard to match.
With strong appeal across multiple buyer types, communal outdoor spaces, secure parking and no onward chain, this apartment offers a chance to settle into a well-connected riverside setting without compromise.
EPC Rating: C
Bedroom 1
3.38m x 3.89m
Bedroom 2
2.67m x 3.48m
Kitchen / Living Room
4.75m x 6.5m
Brochures
Property Brochure- COUNCIL TAXA payment made to your local authority in order to pay for local services like schools, libraries, and refuse collection. The amount you pay depends on the value of the property.Read more about council Tax in our glossary page.
- Band: B
- PARKINGDetails of how and where vehicles can be parked, and any associated costs.Read more about parking in our glossary page.
- Yes
- GARDENA property has access to an outdoor space, which could be private or shared.
- Communal garden
- ACCESSIBILITYHow a property has been adapted to meet the needs of vulnerable or disabled individuals.Read more about accessibility in our glossary page.
- Ask agent
John Thornycroft Road, Southampton, SO19
Add an important place to see how long it'd take to get there from our property listings.
__mins driving to your place
Get an instant, personalised result:
- Show sellers you’re serious
- Secure viewings faster with agents
- No impact on your credit score
Your mortgage
Notes
Staying secure when looking for property
Ensure you're up to date with our latest advice on how to avoid fraud or scams when looking for property online.
Visit our security centre to find out moreDisclaimer - Property reference e1ea0698-7813-491d-b70e-f268d033a25b. The information displayed about this property comprises a property advertisement. Rightmove.co.uk makes no warranty as to the accuracy or completeness of the advertisement or any linked or associated information, and Rightmove has no control over the content. This property advertisement does not constitute property particulars. The information is provided and maintained by Nested, Nationwide. Please contact the selling agent or developer directly to obtain any information which may be available under the terms of The Energy Performance of Buildings (Certificates and Inspections) (England and Wales) Regulations 2007 or the Home Report if in relation to a residential property in Scotland.
*This is the average speed from the provider with the fastest broadband package available at this postcode. The average speed displayed is based on the download speeds of at least 50% of customers at peak time (8pm to 10pm). Fibre/cable services at the postcode are subject to availability and may differ between properties within a postcode. Speeds can be affected by a range of technical and environmental factors. The speed at the property may be lower than that listed above. You can check the estimated speed and confirm availability to a property prior to purchasing on the broadband provider's website. Providers may increase charges. The information is provided and maintained by Decision Technologies Limited. **This is indicative only and based on a 2-person household with multiple devices and simultaneous usage. Broadband performance is affected by multiple factors including number of occupants and devices, simultaneous usage, router range etc. For more information speak to your broadband provider.
Map data ©OpenStreetMap contributors.




