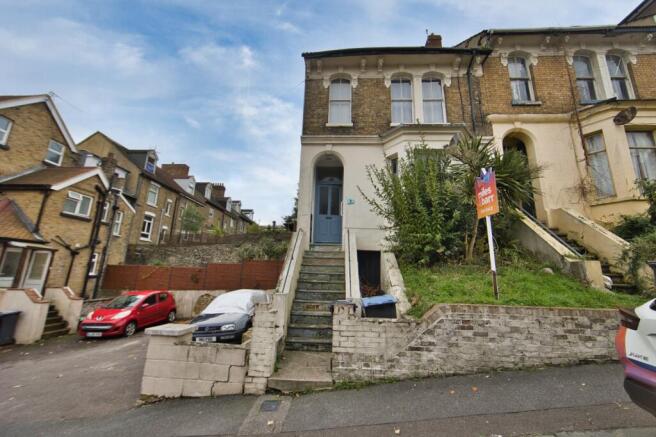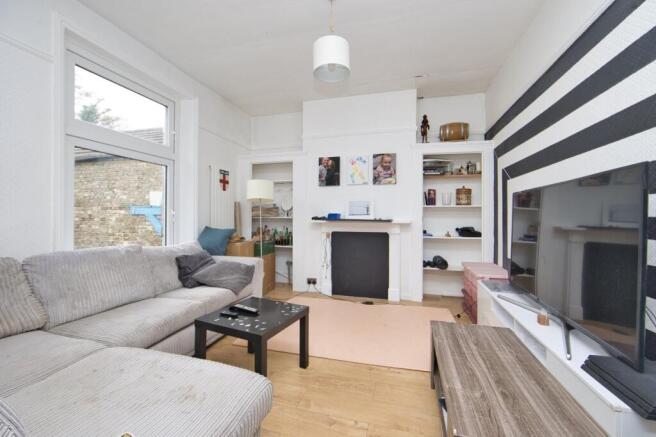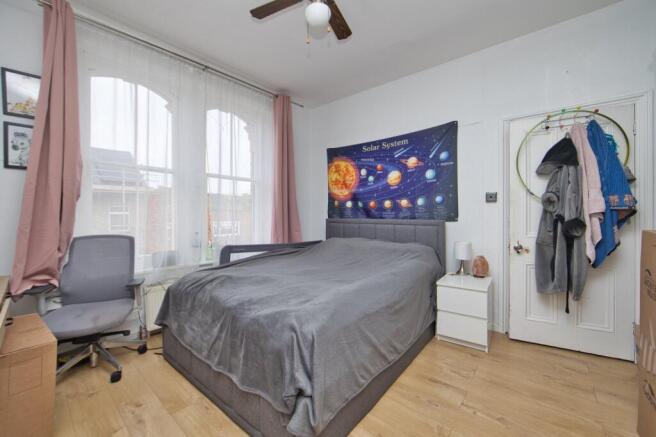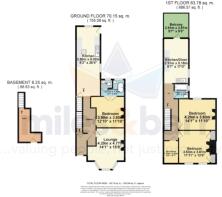De Burgh Hill, Dover, CT17

- PROPERTY TYPE
End of Terrace
- BEDROOMS
4
- BATHROOMS
2
- SIZE
1,530 sq ft
142 sq m
- TENUREDescribes how you own a property. There are different types of tenure - freehold, leasehold, and commonhold.Read more about tenure in our glossary page.
Freehold
Key features
- Chain Free
- Versatile Home
- Period Property
- Across Three Floors
- Bay-Fronted Lounge
- Close to Local Amenities
Description
De Burgh Hill, Dover – Versatile Chain-Free Home with Endless Potential
Set on the ever-popular De Burgh Hill, this spacious period property offers exceptional versatility and charm. Currently arranged as two self-contained flats, it provides an ideal opportunity for a wide range of buyers — from investors seeking rental income, to families wishing to restore it into a large, characterful home. With no onward chain, it’s ready for its next chapter.
Inside, the property spans over 1,500 sq. ft. across three floors, plus a useful basement cellar. The ground floor flat features an inviting bay-fronted lounge filled with natural light, a generous double bedroom, a bathroom, and a large kitchen with plenty of space for dining. This level also benefits from access to the garden, offering a great flow between indoor and outdoor living. The downstairs accommodation is partially modernised and requires some finishing touches — particularly in areas such as the bathroom — giving the next owner the exciting opportunity to complete it to their own taste and style.
Upstairs, the first floor flat offers a bright, contemporary feel and is fully ready to move straight into. It features a modern kitchen/diner opening onto a private balcony, two well-proportioned double bedrooms, a family bathroom, and a versatile box room ideal as a study, nursery, or walk-in wardrobe. The basement cellar adds further storage or potential hobby space.
The flexibility of this property is one of its biggest assets. With a few straightforward adjustments, it could easily be transformed back into a single, substantial family home — offering multiple reception rooms, up to four bedrooms, and generous living areas.
Located within easy reach of Dover town centre, this property enjoys convenient access to local schools, shops, and transport links, including Dover Priory Station with high-speed services to London. The seafront, Dover Castle, and scenic coastal walks are all just a short distance away, making this an ideal spot for both professionals and families seeking a coastal lifestyle with great connectivity.
Whether you’re looking for an investment opportunity, multi-generational living, or a home you can make entirely your own, this chain-free property on De Burgh Hill is brimming with potential, character, and charm
ID Checks
These details are yet to be approved by the vendor. Identification checks Should a purchaser(s) have an offer accepted on a property marketed by Miles & Barr, they will need to undertake an identification check. This is done to meet our obligation under Anti Money Laundering Regulations (AML) and is a legal requirement. We use a specialist third party service to verify your identity. The cost of these checks is £60 inc. VAT per purchase, which is paid in advance, when an offer is agreed and prior to a sales memorandum being issued. This charge is non-refundable under any circumstances.
Location Summary
Dover is a vibrant coastal town best known for its iconic White Cliffs and historic Dover Castle, which for centuries has stood as a symbol of protection and strength. Perfectly positioned on the narrowest part of the English Channel, Dover is a gateway to Europe, with the Port of Dover offering regular ferry crossings to Calais. For commuters, Dover is exceptionally well connected. The A2 provides direct links to Canterbury and London, while the A20 offers convenient access along the south coast. Dover Priory railway station benefits from the high-speed service to London St Pancras International, with journey times of just over an hour, making the town an ideal base for those balancing coastal living with city working. Dover combines rich history with excellent transport links, offering a unique lifestyle where countryside, coast, and convenience meet.
Ground Floor
Hallway
Lounge
14' 1" x 15' 8"
Bedroom
12' 10" x 11' 10"
Bathroom
9' 1" x 6' 4"
Kitchen
9' 2" x 26' 4"
First Floor
Bedroom
11' 11" x 12' 6"
Box Room
5' 8" x 8' 7"
Bedroom
14' 1" x 11' 10"
Bathroom
5' 6" x 5' 9"
Kitchen/Diner
9' 7" x 17' 0"
Brochures
Particulars- COUNCIL TAXA payment made to your local authority in order to pay for local services like schools, libraries, and refuse collection. The amount you pay depends on the value of the property.Read more about council Tax in our glossary page.
- Band: C
- PARKINGDetails of how and where vehicles can be parked, and any associated costs.Read more about parking in our glossary page.
- Ask agent
- GARDENA property has access to an outdoor space, which could be private or shared.
- Yes
- ACCESSIBILITYHow a property has been adapted to meet the needs of vulnerable or disabled individuals.Read more about accessibility in our glossary page.
- Ask agent
De Burgh Hill, Dover, CT17
Add an important place to see how long it'd take to get there from our property listings.
__mins driving to your place
Get an instant, personalised result:
- Show sellers you’re serious
- Secure viewings faster with agents
- No impact on your credit score
Your mortgage
Notes
Staying secure when looking for property
Ensure you're up to date with our latest advice on how to avoid fraud or scams when looking for property online.
Visit our security centre to find out moreDisclaimer - Property reference MVS230278. The information displayed about this property comprises a property advertisement. Rightmove.co.uk makes no warranty as to the accuracy or completeness of the advertisement or any linked or associated information, and Rightmove has no control over the content. This property advertisement does not constitute property particulars. The information is provided and maintained by Miles & Barr, Dover. Please contact the selling agent or developer directly to obtain any information which may be available under the terms of The Energy Performance of Buildings (Certificates and Inspections) (England and Wales) Regulations 2007 or the Home Report if in relation to a residential property in Scotland.
*This is the average speed from the provider with the fastest broadband package available at this postcode. The average speed displayed is based on the download speeds of at least 50% of customers at peak time (8pm to 10pm). Fibre/cable services at the postcode are subject to availability and may differ between properties within a postcode. Speeds can be affected by a range of technical and environmental factors. The speed at the property may be lower than that listed above. You can check the estimated speed and confirm availability to a property prior to purchasing on the broadband provider's website. Providers may increase charges. The information is provided and maintained by Decision Technologies Limited. **This is indicative only and based on a 2-person household with multiple devices and simultaneous usage. Broadband performance is affected by multiple factors including number of occupants and devices, simultaneous usage, router range etc. For more information speak to your broadband provider.
Map data ©OpenStreetMap contributors.






